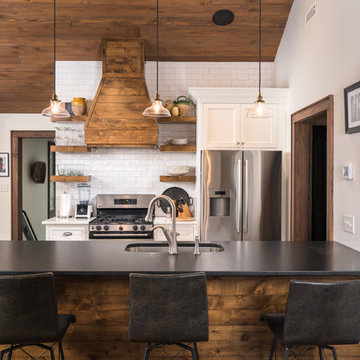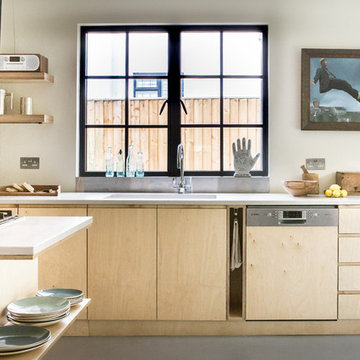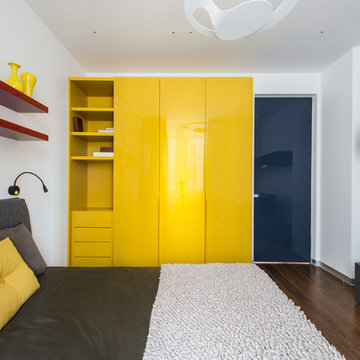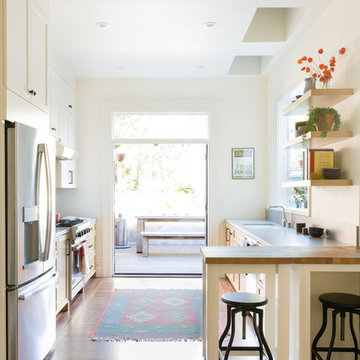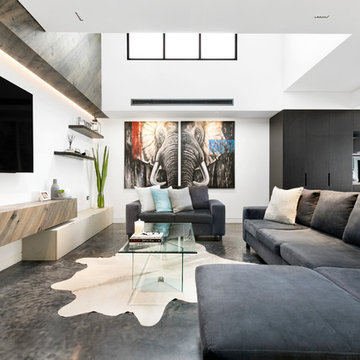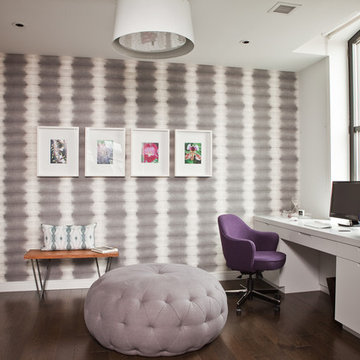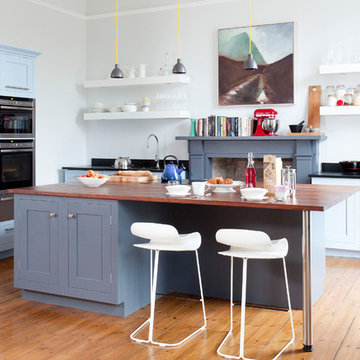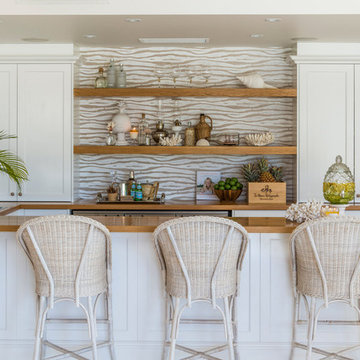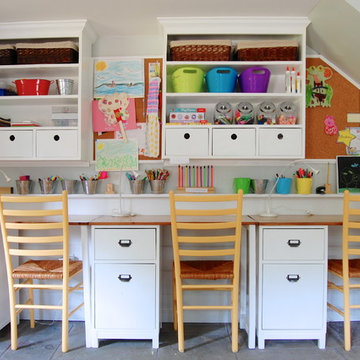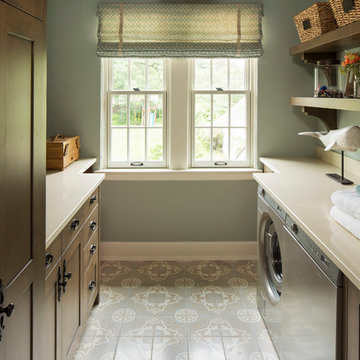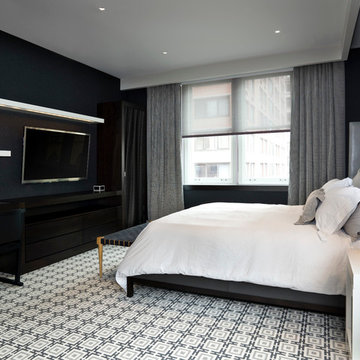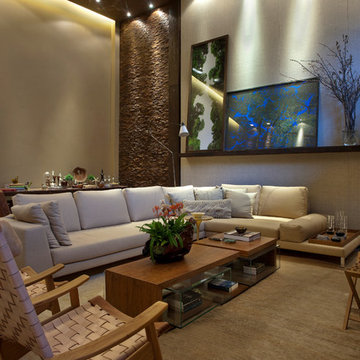Floating Shelf Designs & Ideas
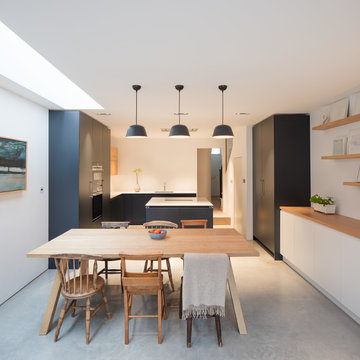
Roundhouse Urbo matt lacquer bespoke kitchen in Farrow & Ball Railings with rough sawn horizontal grain Oak veneer bi-fold wall unit and work surfaces in Silestone Lagoon. Photography by Nick Kane.
Find the right local pro for your project
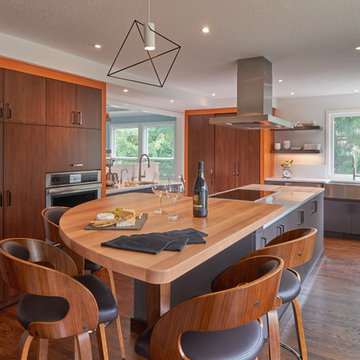
Design by Robin Rigby Fisher CMKBD/CAPS
Remodel by Buildworks Group
Photos by Dale Lang of NW Architectural Photography
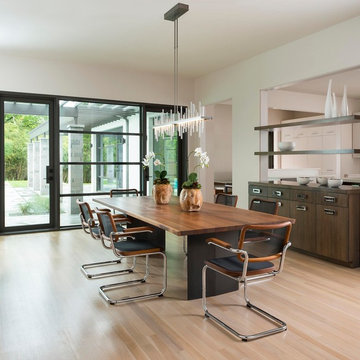
Dining Room with View of Buffet Cabinet & Outdoor Living Area
[Photography by Dan Piassick]
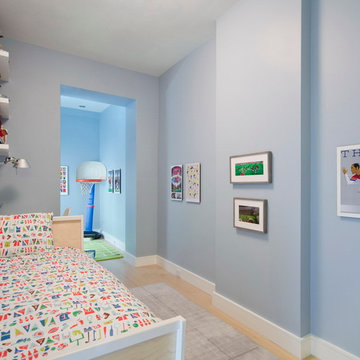
A young couple with three small children purchased this full floor loft in Tribeca in need of a gut renovation. The existing apartment was plagued with awkward spaces, limited natural light and an outdated décor. It was also lacking the required third child’s bedroom desperately needed for their newly expanded family. StudioLAB aimed for a fluid open-plan layout in the larger public spaces while creating smaller, tighter quarters in the rear private spaces to satisfy the family’s programmatic wishes. 3 small children’s bedrooms were carved out of the rear lower level connected by a communal playroom and a shared kid’s bathroom. Upstairs, the master bedroom and master bathroom float above the kid’s rooms on a mezzanine accessed by a newly built staircase. Ample new storage was built underneath the staircase as an extension of the open kitchen and dining areas. A custom pull out drawer containing the food and water bowls was installed for the family’s two dogs to be hidden away out of site when not in use. All wall surfaces, existing and new, were limited to a bright but warm white finish to create a seamless integration in the ceiling and wall structures allowing the spatial progression of the space and sculptural quality of the midcentury modern furniture pieces and colorful original artwork, painted by the wife’s brother, to enhance the space. The existing tin ceiling was left in the living room to maximize ceiling heights and remain a reminder of the historical details of the original construction. A new central AC system was added with an exposed cylindrical duct running along the long living room wall. A small office nook was built next to the elevator tucked away to be out of site.
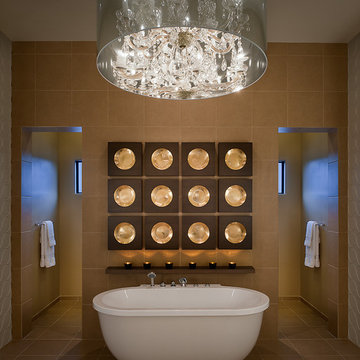
The objective for this design was to create non-traditional artwork to serve as a striking focal point for this master bath. After much brainstorming, this designer started a search for some type of platter, bowl or plate that could be framed as a set.
Crate & Barrel’s Suki bowls, although matte black on the outside, gleamed with a beautiful gold finish from the interior which sparked an instant flash of creativity within this designer!
The next step involved having a woodworker make a simple oak frame, after which the bowls went from centerpiece to high end art. The homeowner absolutely loved the results and guests comment on the beautiful art and guests are astonished to learn they were made with repurposed materials!
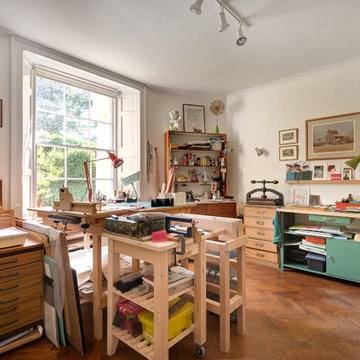
St Anne's - a late Georgian style house in Torquay, Art room - used for book-binding. Colin Cadle Photography, Photo Styling Jan Cadle. www.colincadle.com
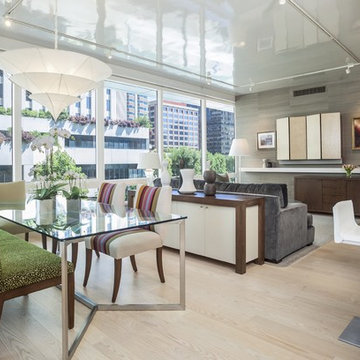
This dining room has an asian paper lantern, green bench and breakfast bar to have several places to sit, relax and enjoy life.
Photo Credit: Highrises.com
Floating Shelf Designs & Ideas
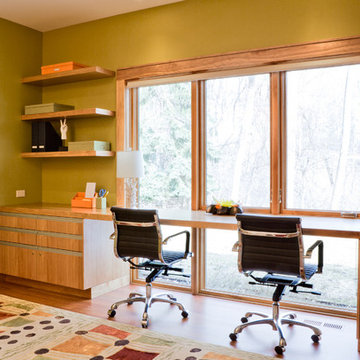
A dated 1980’s home became the perfect place for entertaining in style.
Stylish and inventive, this home is ideal for playing games in the living room while cooking and entertaining in the kitchen. An unusual mix of materials reflects the warmth and character of the organic modern design, including red birch cabinets, rare reclaimed wood details, rich Brazilian cherry floors and a soaring custom-built shiplap cedar entryway. High shelves accessed by a sliding library ladder provide art and book display areas overlooking the great room fireplace. A custom 12-foot folding door seamlessly integrates the eat-in kitchen with the three-season porch and deck for dining options galore. What could be better for year-round entertaining of family and friends? Call today to schedule an informational visit, tour, or portfolio review.
BUILDER: Streeter & Associates
ARCHITECT: Peterssen/Keller
INTERIOR: Eminent Interior Design
PHOTOGRAPHY: Paul Crosby Architectural Photography
129



















