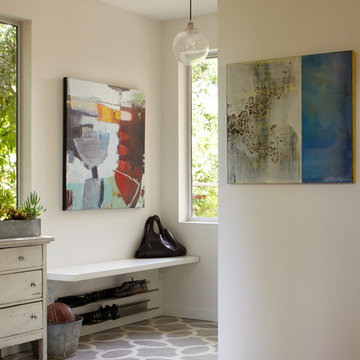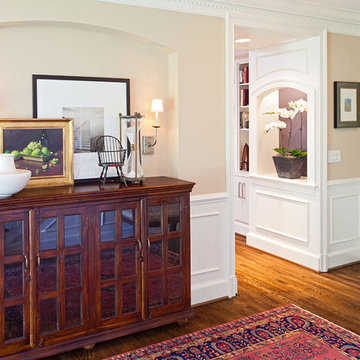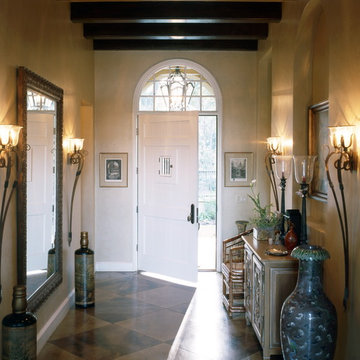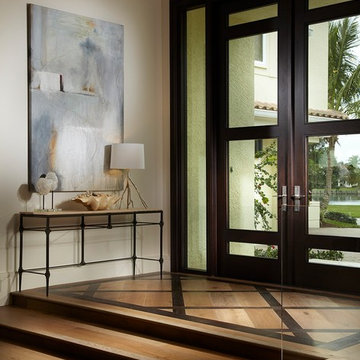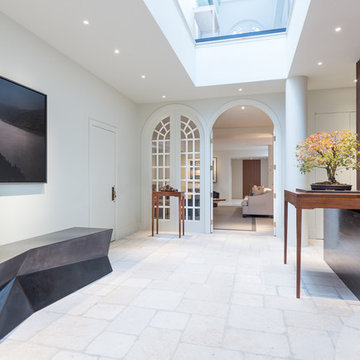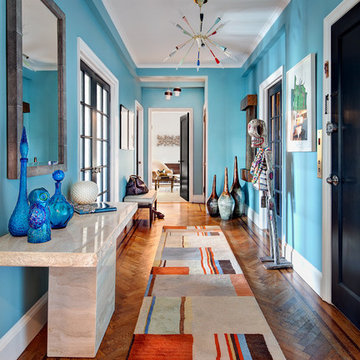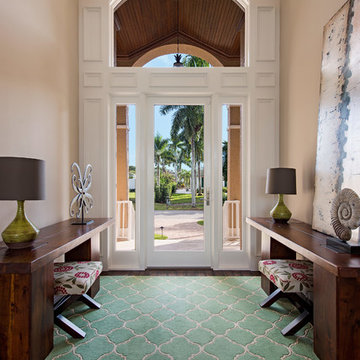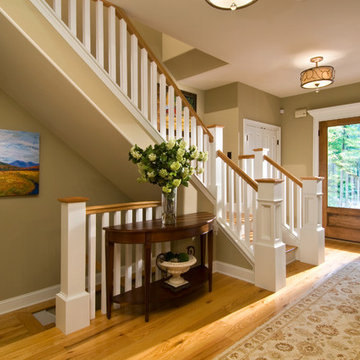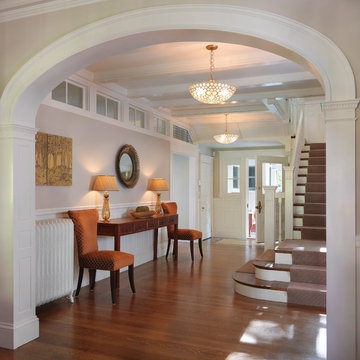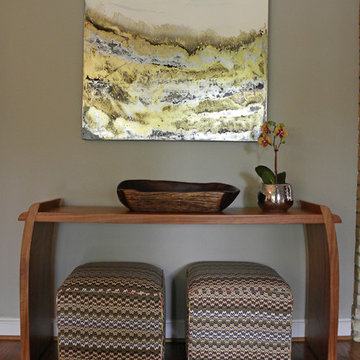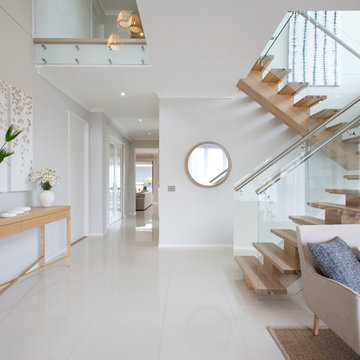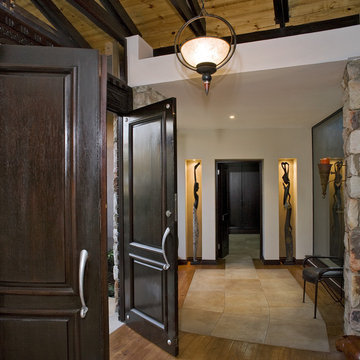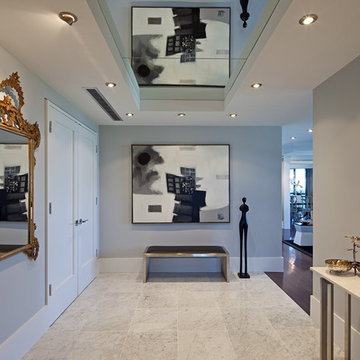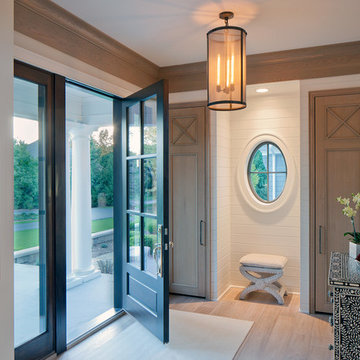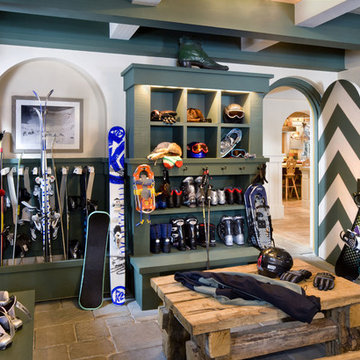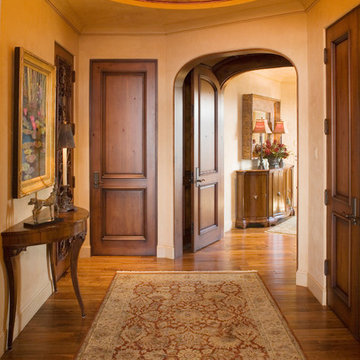263 Foyer Design Photos
Sort by:Popular Today
41 - 60 of 263 photos
Item 1 of 5

Having been neglected for nearly 50 years, this home was rescued by new owners who sought to restore the home to its original grandeur. Prominently located on the rocky shoreline, its presence welcomes all who enter into Marblehead from the Boston area. The exterior respects tradition; the interior combines tradition with a sparse respect for proportion, scale and unadorned beauty of space and light.
This project was featured in Design New England Magazine. http://bit.ly/SVResurrection
Photo Credit: Eric Roth
Find the right local pro for your project
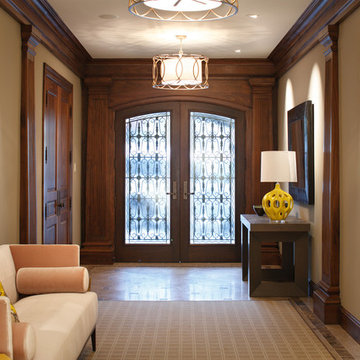
A bachelor with an ambitious project, and plans to start a family, called on me to convert a rundown apartment building into his dream home. This stunning city dwelling is the result of my love for New York townhomes, with European influences and modern flair.
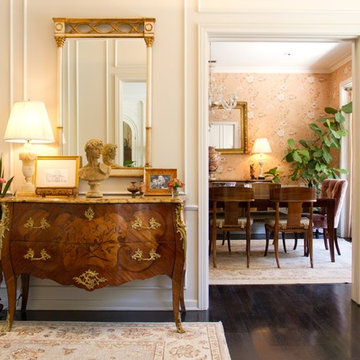
Formal entry with custom ironwork on french doors
Photos by Erika Bierman
www.erikabiermanphotography.com
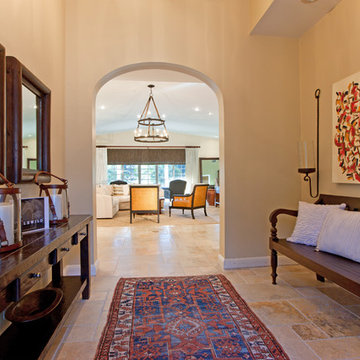
Staged a house in Wellington, Fl. Created a wonderful Equestrian feel for the client and utilized old antique teak.
263 Foyer Design Photos
3
