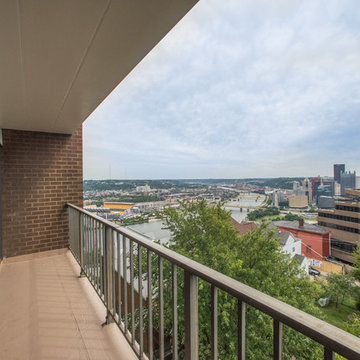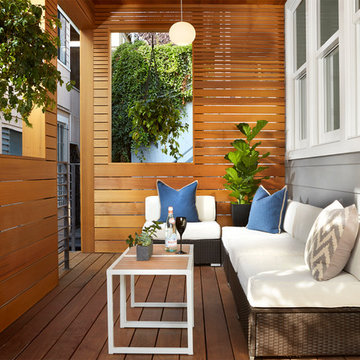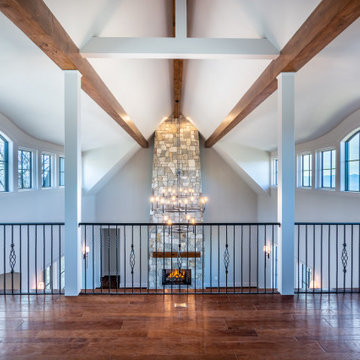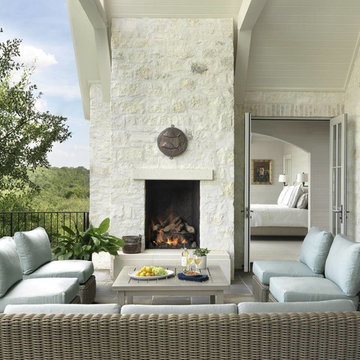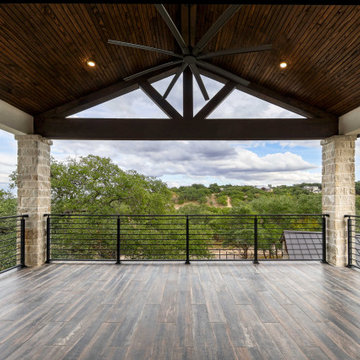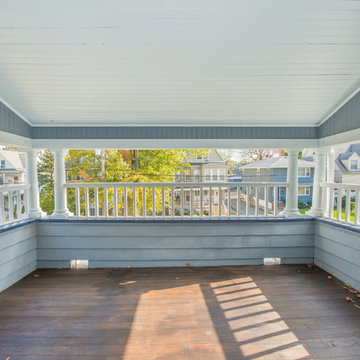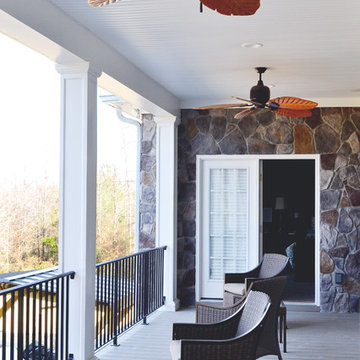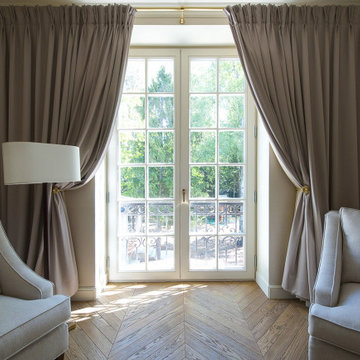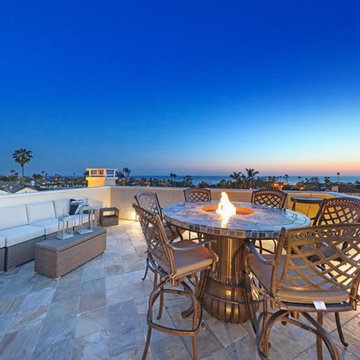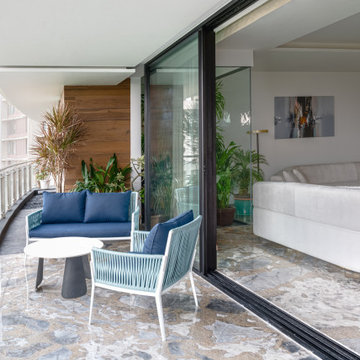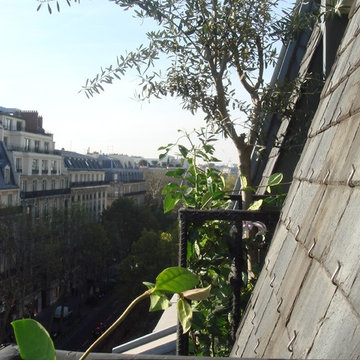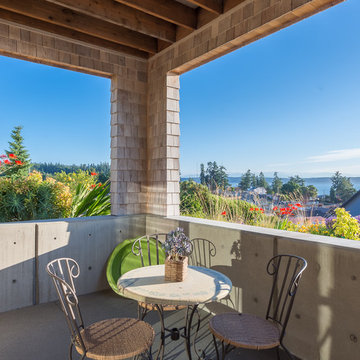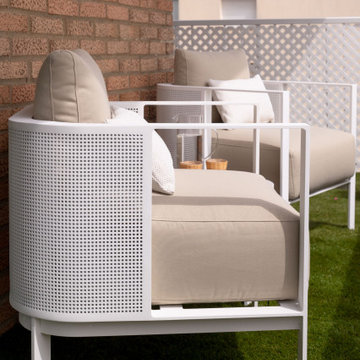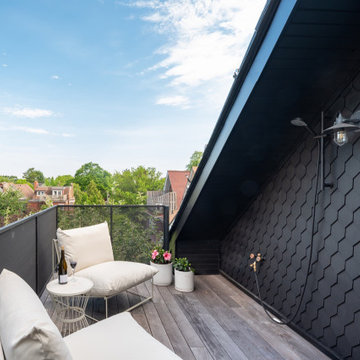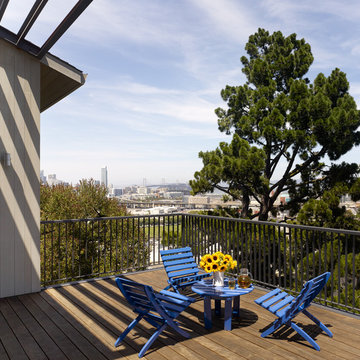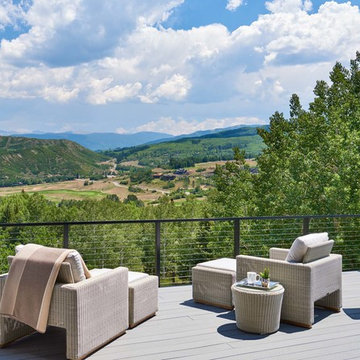2,286 Fusion Balcony Design Photos
Sort by:Popular Today
121 - 140 of 2,286 photos
Item 1 of 2
Find the right local pro for your project

Renovation of a single-family home in Astoria, Queens by Bolster Renovation in NYC. The updated home features a balcony accessible from the second-floor primary bedroom suite.
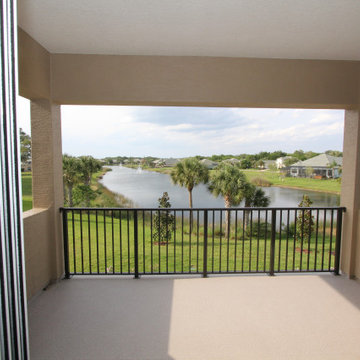
The St. Andrews was carefully crafted to offer large open living areas on narrow lots. When you walk into the St. Andrews, you will be wowed by the grand two-story celling just beyond the foyer. Continuing into the home, the first floor alone offers over 2,200 square feet of living space and features the master bedroom, guest bedroom and bath, a roomy den highlighted by French doors, and a separate family foyer just off the garage. Also on the first floor is the spacious kitchen which offers a large walk-in pantry, adjacent dining room, and flush island top that overlooks the great room and oversized, covered lanai. The lavish master suite features two oversized walk-in closets, dual vanities, a roomy walk-in shower, and a beautiful garden tub. The second-floor adds just over 600 square feet of flexible space with a large rear-facing loft and covered balcony as well as a third bedroom and bath.
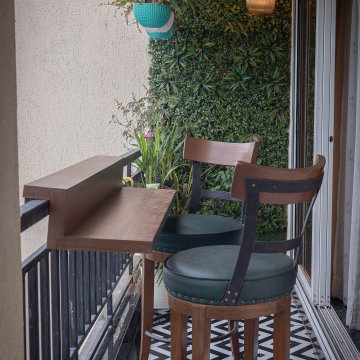
Speaking of the balcony, it is wide and long, providing ample space to enjoy coffee or tea time in the evenings. The balcony is furnished with comfortable seating arrangements, such as lounge chairs, allowing residents to relax while enjoying the view or fresh air.
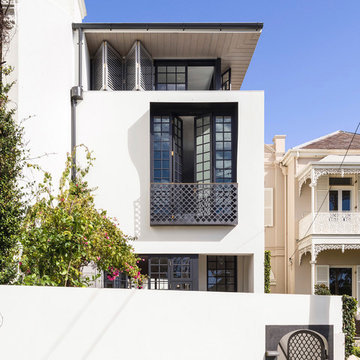
The cast iron lacework of the Victorian terrace house was the first of the 19th century technological advancements in casting and iron foundary processes and techniques. CNC routed steel plates are the modern equivalent and the fish scale pattern is the only link between the two centuries. Luigi Rosselli Architects found the same pattern in Karl Friedrich Schinkel’s palace in Sanssouci Park, Potsdam. The front gate and Juliet balcony balustrade, both cut from steel plate, bridge the centuries in the same way as this row house bridges with the venerable adjoining older houses.
© Justin Alexander
2,286 Fusion Balcony Design Photos
7
