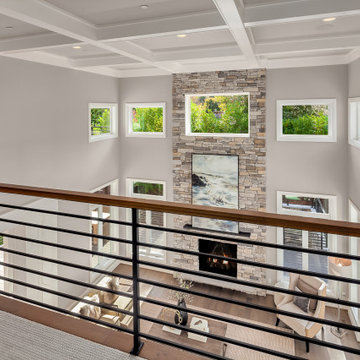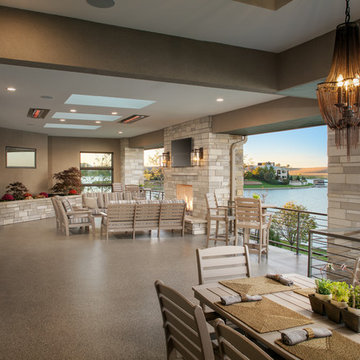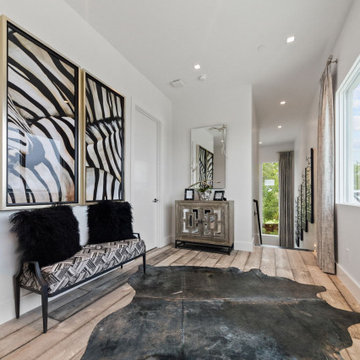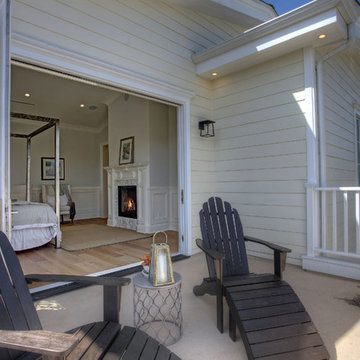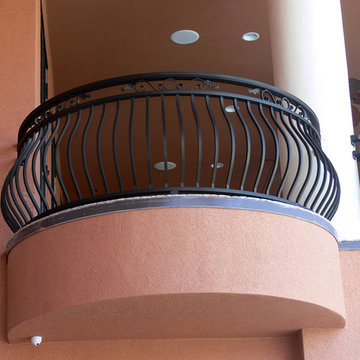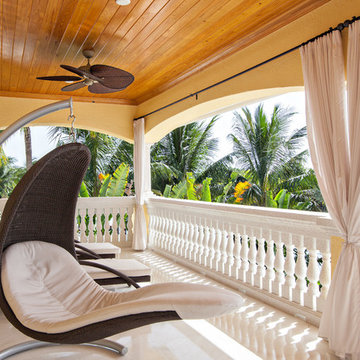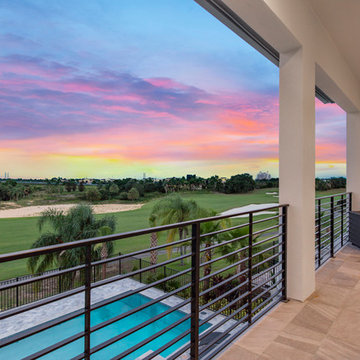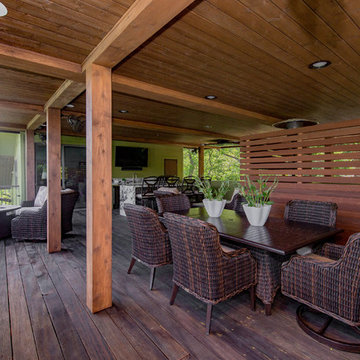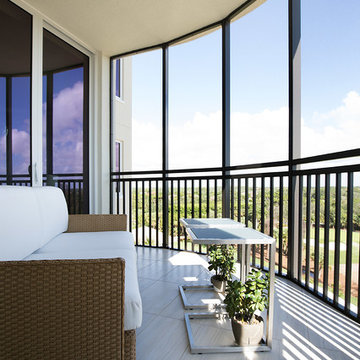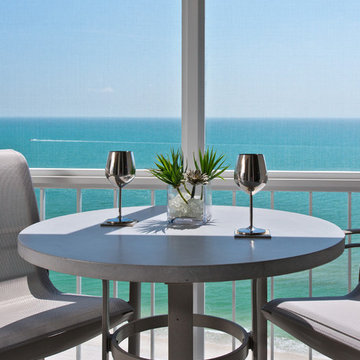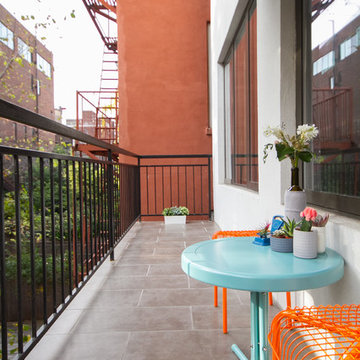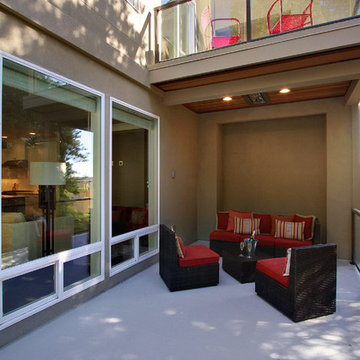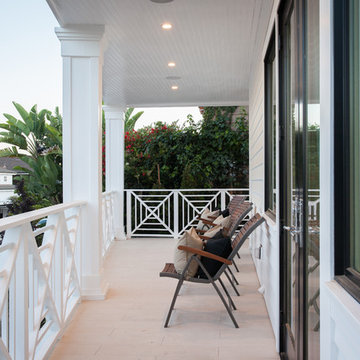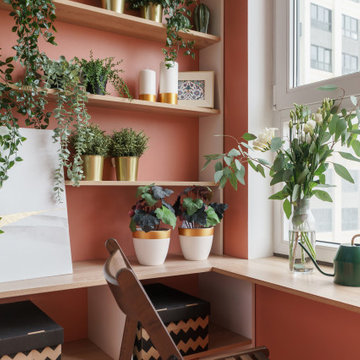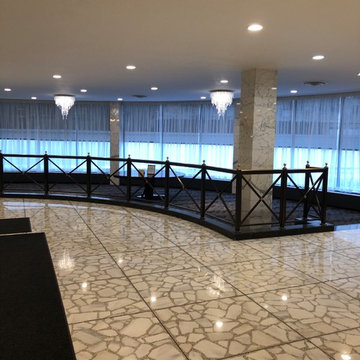2,286 Fusion Balcony Design Photos
Sort by:Popular Today
161 - 180 of 2,286 photos
Item 1 of 2
Find the right local pro for your project
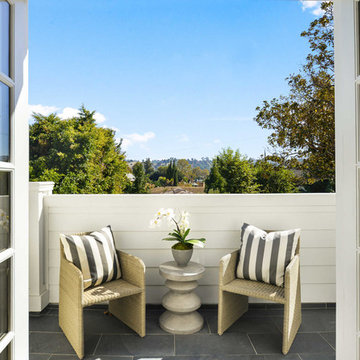
This home was fully remodeled with a cape cod feel including the interior, exterior, driveway, backyard and pool. We added beautiful moulding and wainscoting throughout and finished the home with chrome and black finishes. Our floor plan design opened up a ton of space in the master en suite for a stunning bath/shower combo, entryway, kitchen, and laundry room. We also converted the pool shed to a billiard room and wet bar.
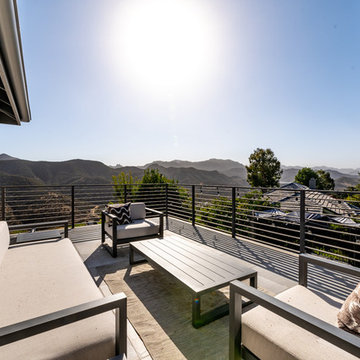
Joe and Denise purchased a large Tudor style home that never truly fit their needs. While interviewing contractors to replace the roof and stucco on their home, it prompted them to consider a complete remodel. With two young daughters and pets in the home, our clients were convinced they needed an open concept to entertain and enjoy family and friends together. The couple also desired a blend of traditional and contemporary styles with sophisticated finishes for the project.
JRP embarked on a new floor plan design for both stories of the home. The top floor would include a complete rearrangement of the master suite allowing for separate vanities, spacious master shower, soaking tub, and bigger walk-in closet. On the main floor, walls separating the kitchen and formal dining room would come down. Steel beams and new SQFT was added to open the spaces up to one another. Central to the open-concept layout is a breathtaking great room with an expansive 6-panel bi-folding door creating a seamless view to the gorgeous hills. It became an entirely new space with structural changes, additional living space, and all-new finishes, inside and out to embody our clients’ dream home.
PROJECT DETAILS:
• Style: Transitional
• Colors: Gray & White
• Countertops: Kitchen = Quartzite / Bathrooms = Calacatta Nuvo (Caesarstone)
• Cabinets: Kitchen = Frameless Shaker, White & Slate Gray / Bathrooms = Frameless Shaker, White (DeWils) *fully integrated dishwasher & fridge = blend seamlessly with cabinetry as if they aren’t even there
• Hardware/Plumbing Fixture Finish: Chrome
• Lighting Fixtures: unique and bold lighting fixtures throughout every room in the house (pendant lighting, chandeliers, sconces, etc)
• Flooring: White Oak (Titanium wash)
• Tile/Backsplash: varies throughout home – specialty areas noted below
o Kitchen: Calacatta Borghini Marble - Circle Mosaic Tiles
o Bathroom Walls: Calacatta Marble
• Photographer: Andrew (Open House VC)
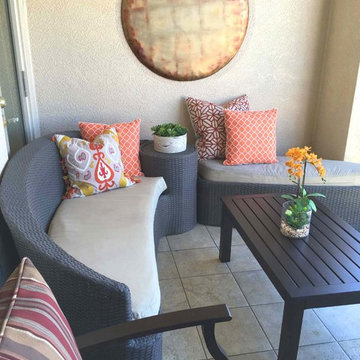
Jacqueline Paredi
Enhancing a neutral balcony for effective staging includes adding color coordinated elements, inspired by the home's interior colors. We added mixed printed pillows to add whimsy, to modern wall art for simplicity. We always like to add plant life to any space.
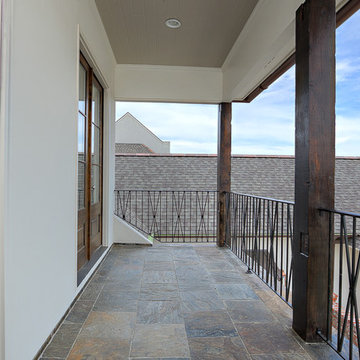
Balcony - Carriagewood Estates
Baton Rouge, Louisiana
Golden Fine Homes - Custom Home Builder
http://GoldenFinehomes.com
2,286 Fusion Balcony Design Photos
9
