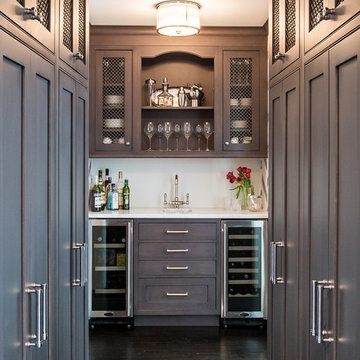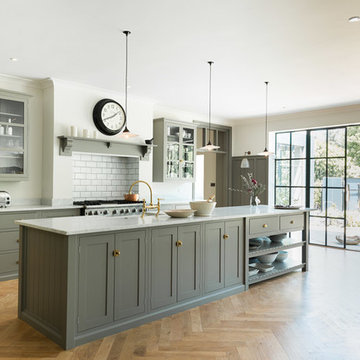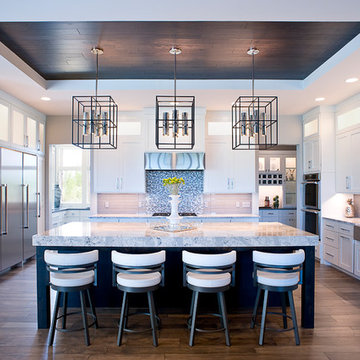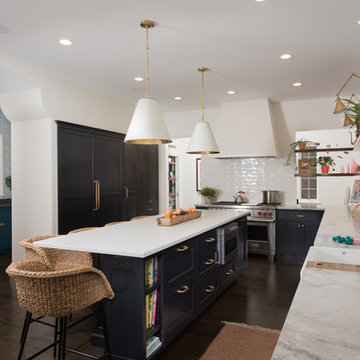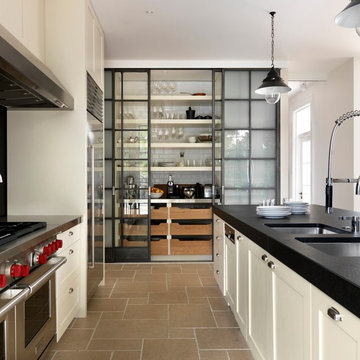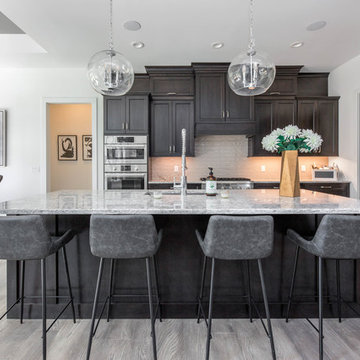117 Fusion Home Design Photos
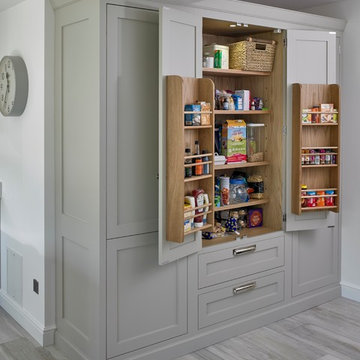
A classic handmade painted kitchen with contemporary styling. The kitchen/dining extension created a spacious open plan family living area with ample room for a generous kitchen island furnished with 4 elegant walnut stools under the breakfast bar and a fabulous larder nestled between the built-in fridge and freezer.
Find the right local pro for your project
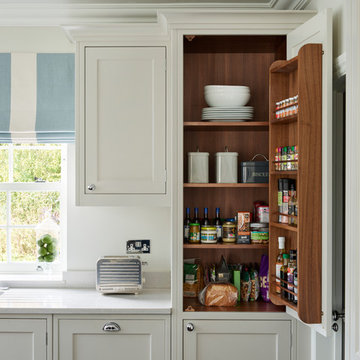
With such a large family to feed there needs to be ample storage in this kitchen. This walnut larder cupboard features a spice rack on the back of the door, helping to keep everything to hand.
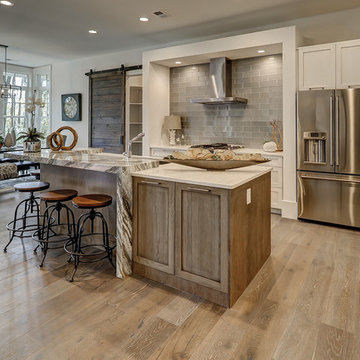
This beautiful kitchen is the perfect take on a modern farmhouse. It's open and spacious with so many thoughtful details. The top of the island is fabricated with Fantasy Brown Marble. One of the focal points of this kitchen is the stunning backsplash made up of 4x12 metallic glass tiles. The beautiful flooring is an engineered 7' plank brushed white oak that was stained.
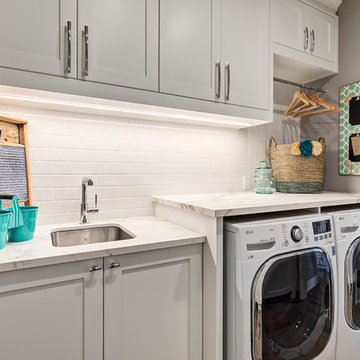
This laundry room-pantry combo space makes so much sense.
Designer: Nicole Muzechka
(Calgary Photos)
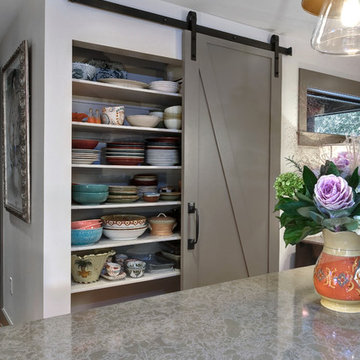
Photography by William Quarles. Designed by Shannon Bogen. Built by Robert Paige Cabinetry. Contractor Tom Martin
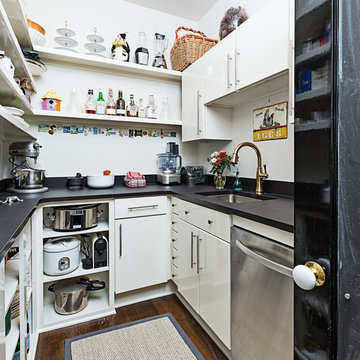
Honed granite and ample storage in the butler's pantry of this remodeled Victorian in Ann Arbor.
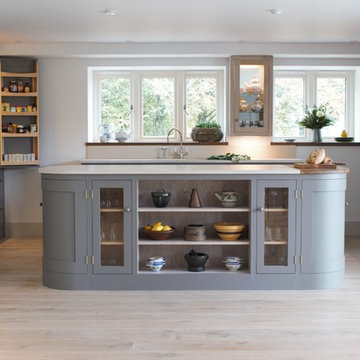
Charlie O'Beirne
A sophisticated curved centre island with glass fronted cabinetry and open shelving. Marble worktops sit on Moles Breath painted shaker cabinetry. In the corner sits a sizeable larder cupboard with internal lighting.
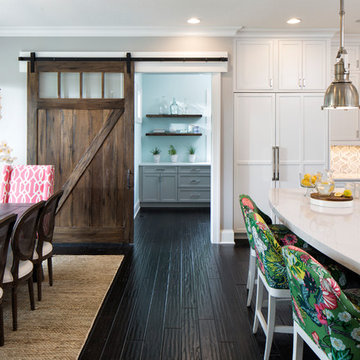
High-end appliances and a huge walk-in pantry make this kitchen a dream for everyday cooking and entertaining
117 Fusion Home Design Photos
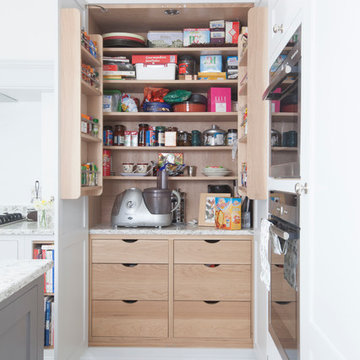
When this French customer was planning her new kitchen she was keen to introduce some Gallic touches to add flair and personality. The room had been extended resulting in odd pillars and different ceiling heights so a new chimney mantle was added to smooth out the lines and create a focal point. The main kitchen was painted in Farrow and Ball Blackened to make the most of the light in the room whilst the large island was painted in a contrasting Little Greene Paint Company Dark Lead to add depth and drama to the scheme, tying in beautifully with the French galvanised and wire accessories.photos by felix page
2






















