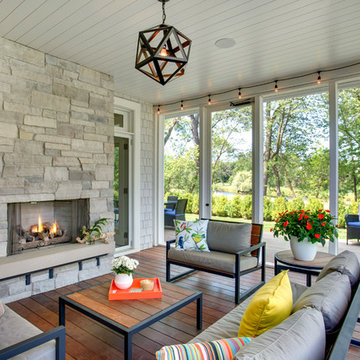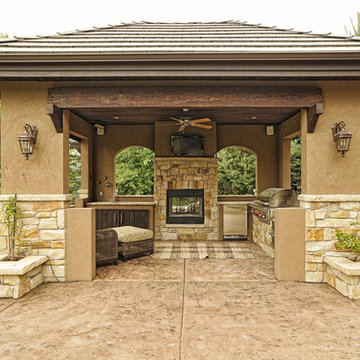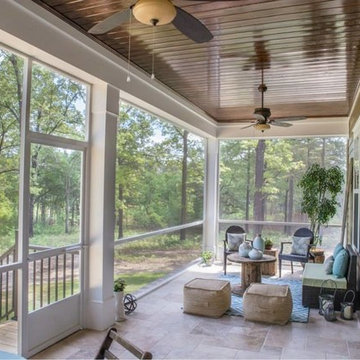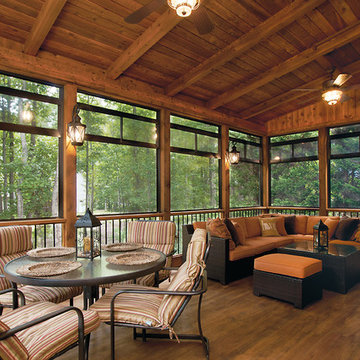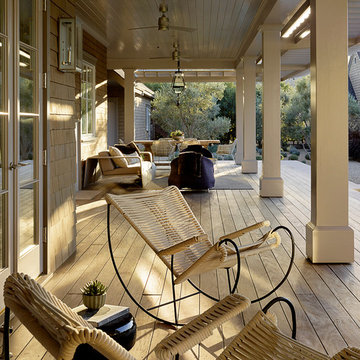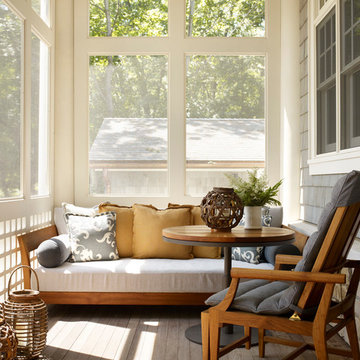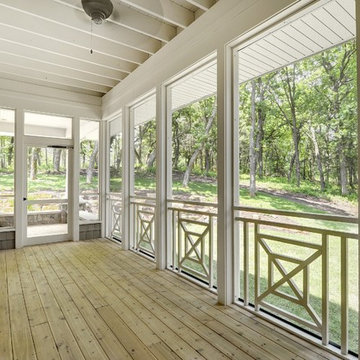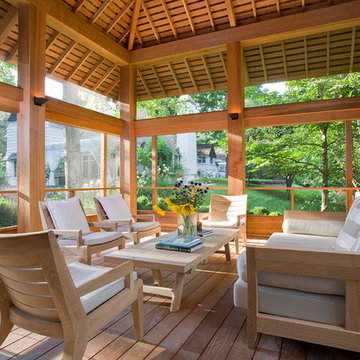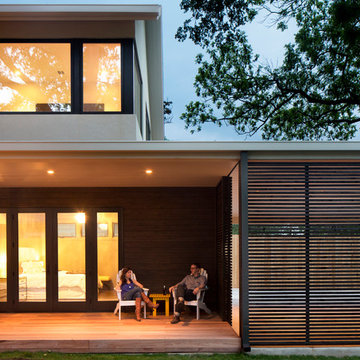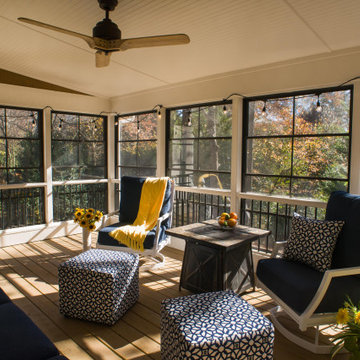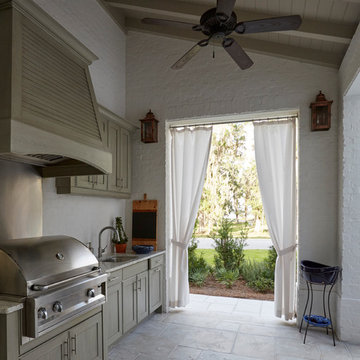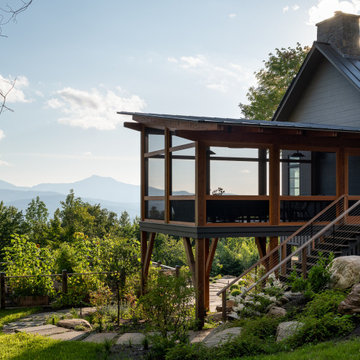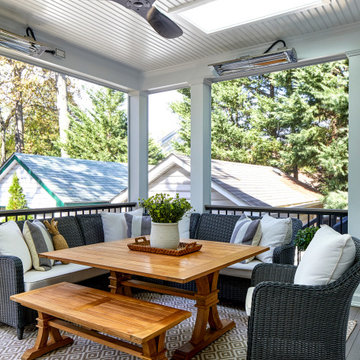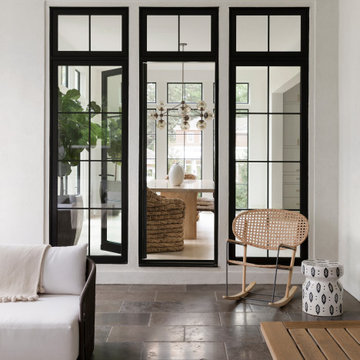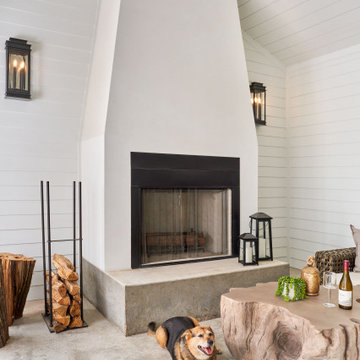10,655 Fusion Verandah Design Photos
Sort by:Popular Today
141 - 160 of 10,655 photos
Item 1 of 2
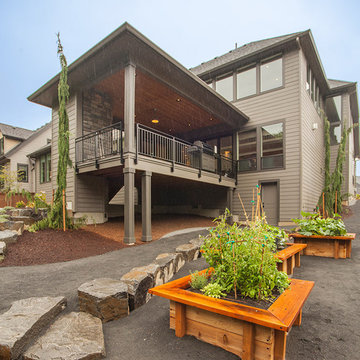
The Finleigh - Transitional Craftsman in Vancouver, Washington by Cascade West Development Inc.
A luxurious and spacious main level master suite with an incredible sized master bath and closet, along with a main floor guest Suite make life easy both today and well into the future.
Today’s busy lifestyles demand some time in the warm and cozy Den located close to the front door, to catch up on the latest news, pay a few bills or take the day and work from home.
Cascade West Facebook: https://goo.gl/MCD2U1
Cascade West Website: https://goo.gl/XHm7Un
These photos, like many of ours, were taken by the good people of ExposioHDR - Portland, Or
Exposio Facebook: https://goo.gl/SpSvyo
Exposio Website: https://goo.gl/Cbm8Ya
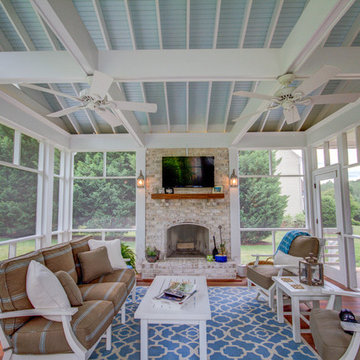
This screened in porch is a divine outdoor living space. With beautiful hardwood floors, vaulted ceilings that boast outdoor fans, a brick outdoor fireplace flanked with an outdoor TV and cozy living and dining spaces, this porch has it all. Easy access to the kitchen of the home makes this a convenient place to share a meal or enjoy company. The view of the spacious, private backyard is relaxing. Exterior lighting was also taken in to account to create ambiance and function.
Find the right local pro for your project
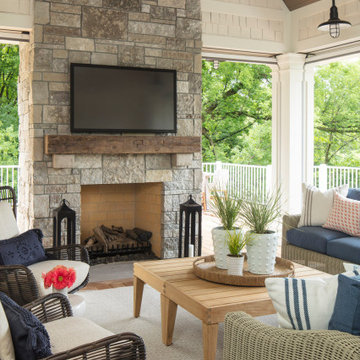
Martha O'Hara Interiors, Interior Design & Photo Styling | Troy Thies, Photography | Swan Architecture, Architect | Great Neighborhood Homes, Builder
Please Note: All “related,” “similar,” and “sponsored” products tagged or listed by Houzz are not actual products pictured. They have not been approved by Martha O’Hara Interiors nor any of the professionals credited. For info about our work: design@oharainteriors.com

View of an outdoor cooking space custom designed & fabricated of raw steel & reclaimed wood. The motorized awning door concealing a large outdoor television in the vent hood is shown open. The cabinetry includes a built-in ice chest.

The glass doors leading from the Great Room to the screened porch can be folded to provide three large openings for the Southern breeze to travel through the home.
Photography: Garett + Carrie Buell of Studiobuell/ studiobuell.com
10,655 Fusion Verandah Design Photos
8
