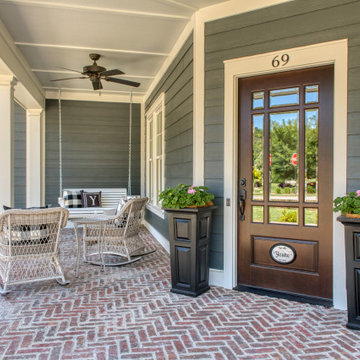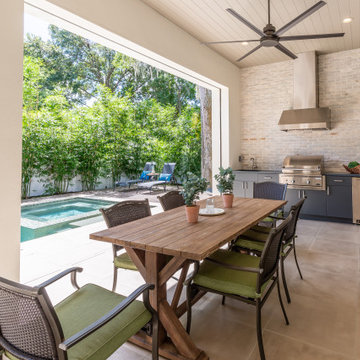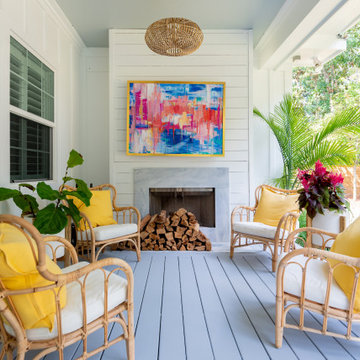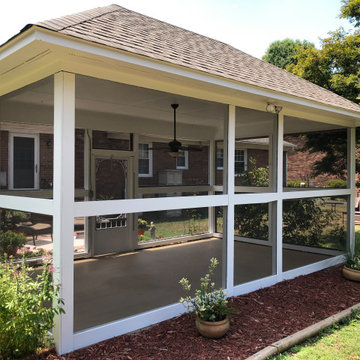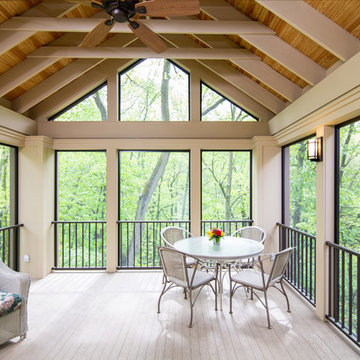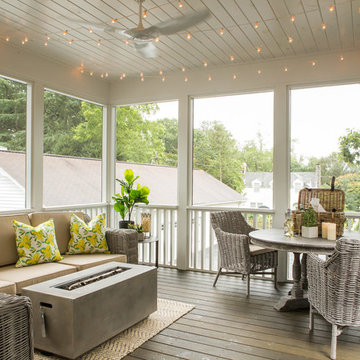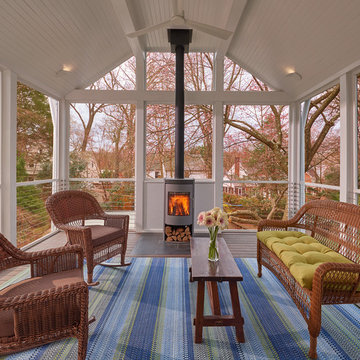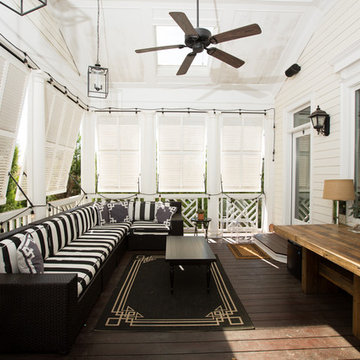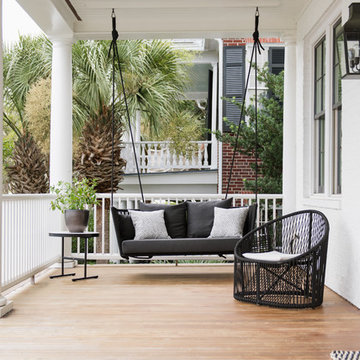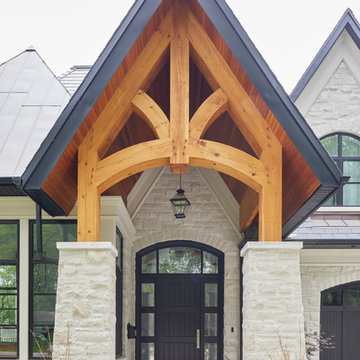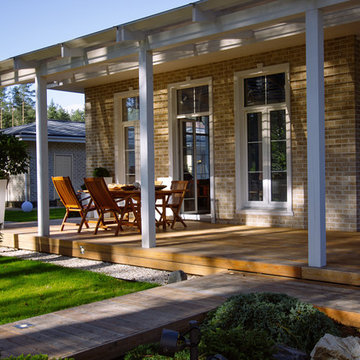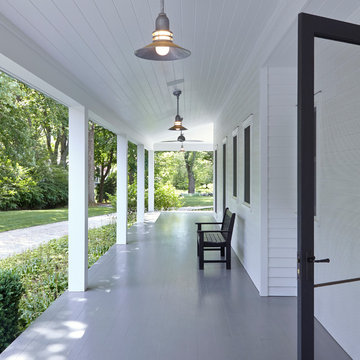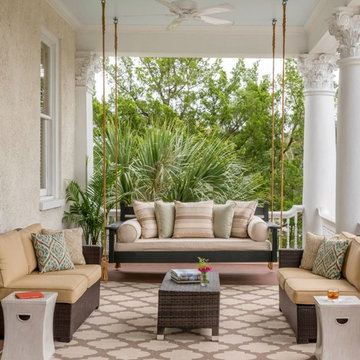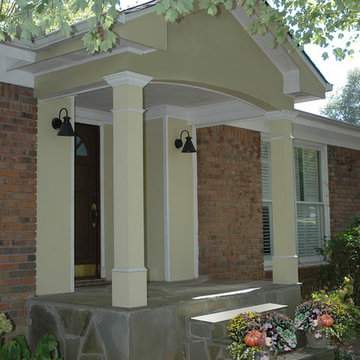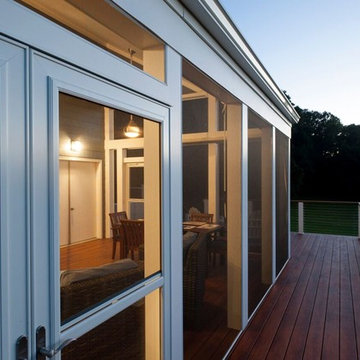10,656 Fusion Verandah Design Photos
Sort by:Popular Today
121 - 140 of 10,656 photos
Item 1 of 2
Find the right local pro for your project

This timber column porch replaced a small portico. It features a 7.5' x 24' premium quality pressure treated porch floor. Porch beam wraps, fascia, trim are all cedar. A shed-style, standing seam metal roof is featured in a burnished slate color. The porch also includes a ceiling fan and recessed lighting.
10,656 Fusion Verandah Design Photos
7

