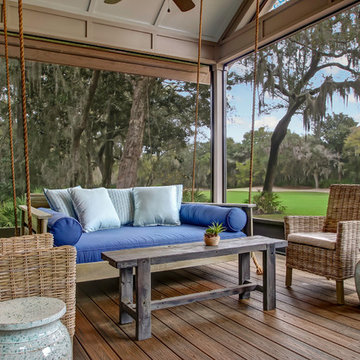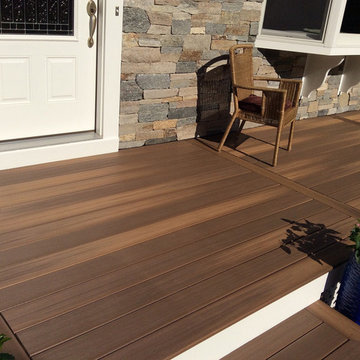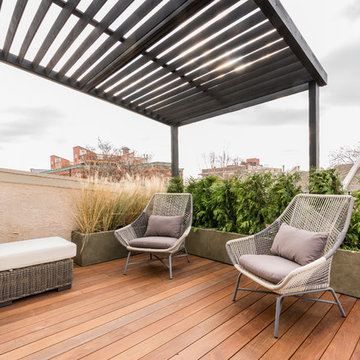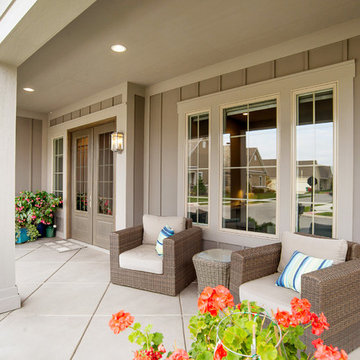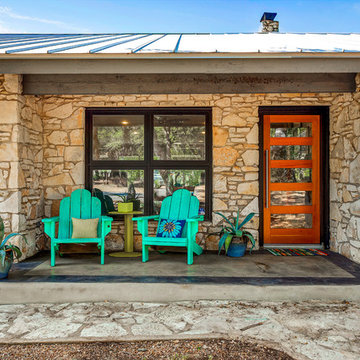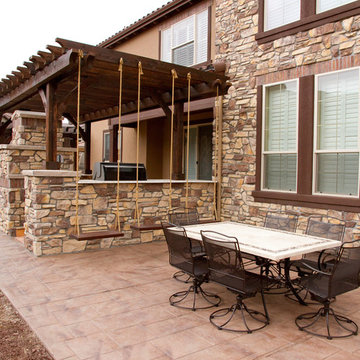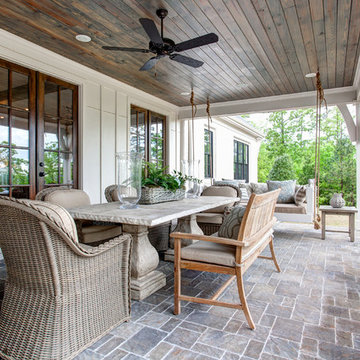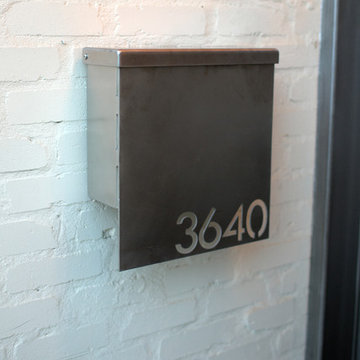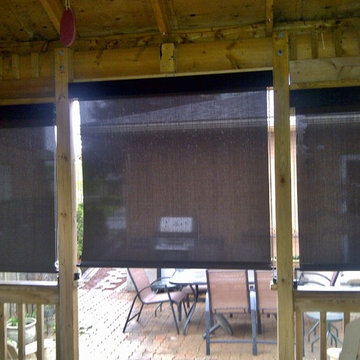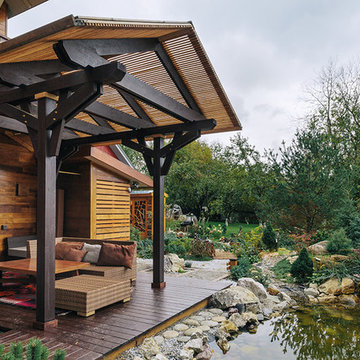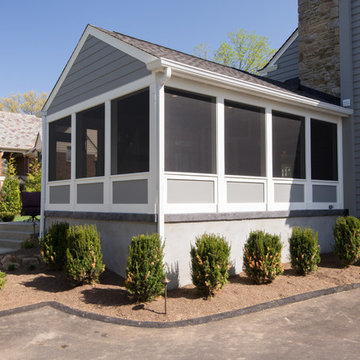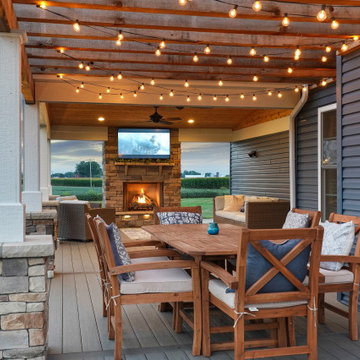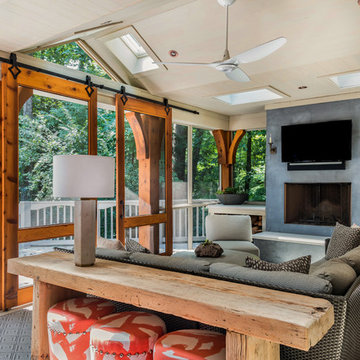10,656 Fusion Verandah Design Photos
Sort by:Popular Today
41 - 60 of 10,656 photos
Item 1 of 2
Find the right local pro for your project
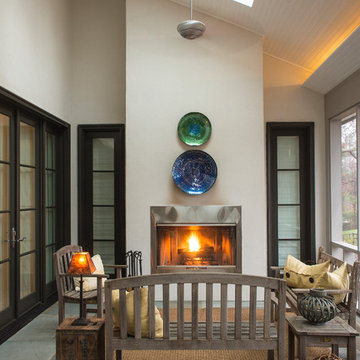
Warm and welcoming outdoor living space with screened wall, outdoor fireplace, blue slate tile, tall ceilings, outdoor ceiling fans, stucco exterior walls which all open to the interior great room.
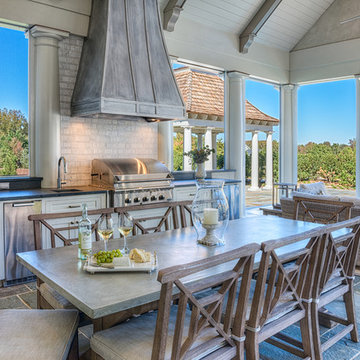
Outdoor covered porch with bluestone flooring. Featuring a custom burnished metal hood and marble subway tile backsplash. Getz Creative Photography
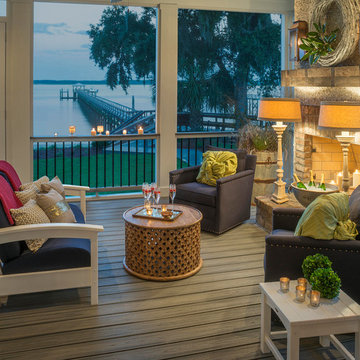
Screened-in porch featuring Trex Transcend in Island Mist and Trex Outdoor Furniture from the Rockport collection. See more at http://www.trex.com
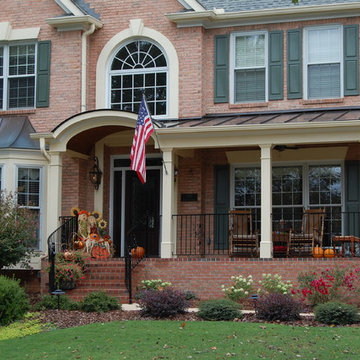
Large,half porch with arched entry. Designed and built by Georgia Front Porch. © 2012 Jan Stittleburg, jsphotofx.com for Georgia Front Porch.
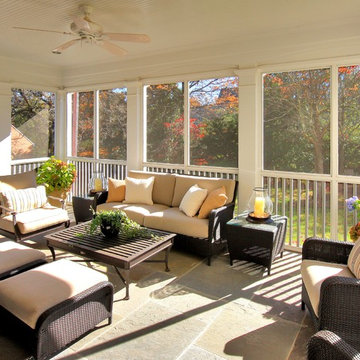
We transformed an early-1900's house into a contemporary one that's fit for three generations.
Click this link to read the Bethesda Magazine article: http://www.bethesdamagazine.com/Bethesda-Magazine/September-October-2012/Family-Ties/
Architects: GTM Architects
Steve Richards Interior Design
Landscape done by: Olive Tree Landscape & Design
Photography: Ken Wyner

Place architecture:design enlarged the existing home with an inviting over-sized screened-in porch, an adjacent outdoor terrace, and a small covered porch over the door to the mudroom.
These three additions accommodated the needs of the clients’ large family and their friends, and allowed for maximum usage three-quarters of the year. A design aesthetic with traditional trim was incorporated, while keeping the sight lines minimal to achieve maximum views of the outdoors.
©Tom Holdsworth
10,656 Fusion Verandah Design Photos
3
