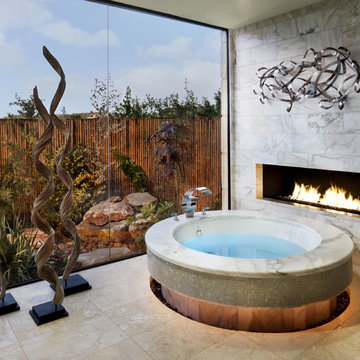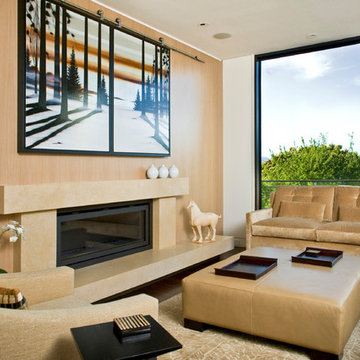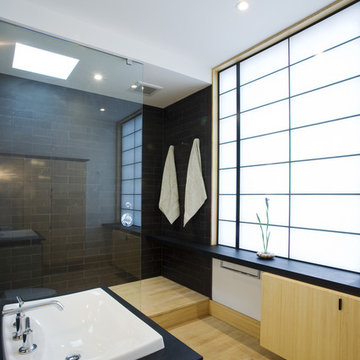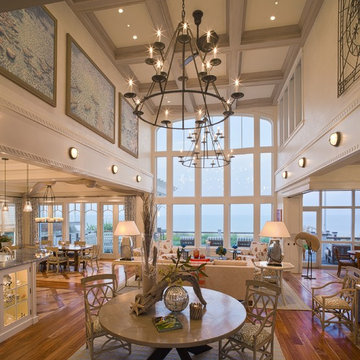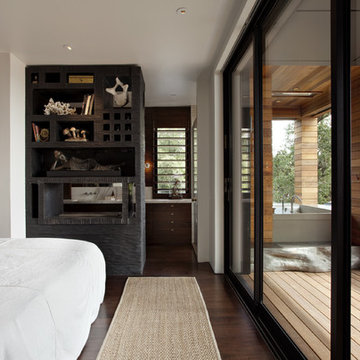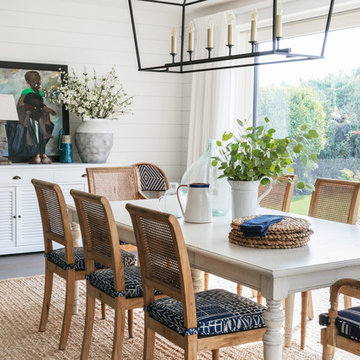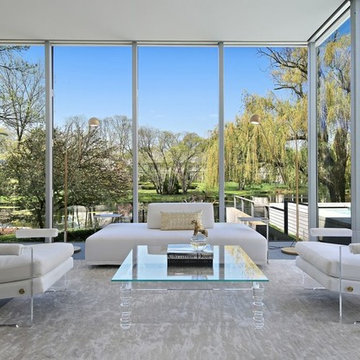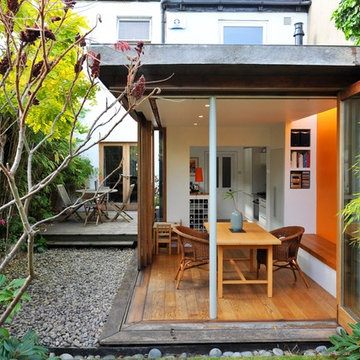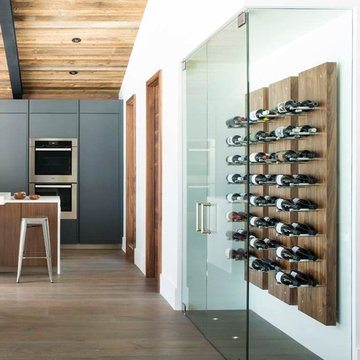Glass Wall Designs & Ideas
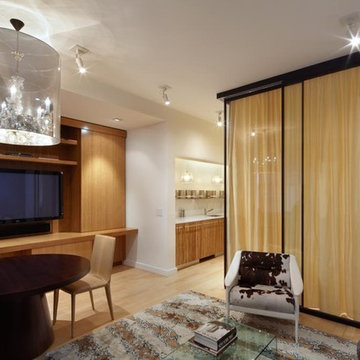
Good design must reflect the personality of the client. So when siblings purchased studios in Downtown by Philippe Starck, one of the first buildings to herald the revitalization of Manhattan’s Financial District, the aim was to create environments that were truly bespoke. The brother’s tastes jibed synchronously with the insouciant idea of France’s most popular prankster converting a building that once housed the buttoned-up offices of JP Morgan Chase. His collection of Takashi Murakami works, the gallery-like centerpiece of the main area, announces his boldness and flair up front, as do furnishings by Droog, Moooi and, of course Starck, as well as hide rugs and upholstery, and a predominantly red palette. His sister was after something soothing and discreet. So Axis Mundi responded with a neutrals and used glass to carve out a bedroom surrounded by drapes that transform it into a golden cocoon. Hide (albeit less flamboyantly applied) evokes a familial commonality, and built-in furniture and cabinetry optimize space restrictions inherent in studio apartments.
Design Team: John Beckmann, with Richard Rosenbloom
Photography: Mikiko Kikuyama
© Axis Mundi Design LLC
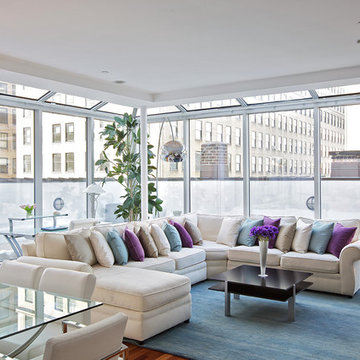
The sectional sofa takes center stage in this open living space. The designer created a comfortable, fun and eclectic seating area giving ample space to gather with friends and family.
A startling accent over arches the sofa. The silver arc lamp introduces another architectural dimension into the space, accentuating the grandeur of the space.
Concealed within the continuity of the dining room, the office space showcases an opaque glass desk and white leather office chair.
Photographer: Scott Morris
Find the right local pro for your project
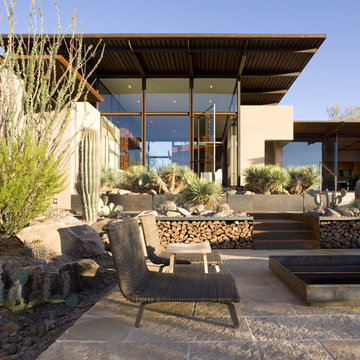
Multi-level courtyard with firepit, lounging and a golf course view.
awards
2011 - Texas Society of Architects / AIA Design Award
2010 - AIA San Antonio Merit Award
Architecture: Lake/Flato Architects
Contractor: the construction zone, ltd.
Photography: Bill Timmerman

Photography-Hedrich Blessing
Glass House:
The design objective was to build a house for my wife and three kids, looking forward in terms of how people live today. To experiment with transparency and reflectivity, removing borders and edges from outside to inside the house, and to really depict “flowing and endless space”. To construct a house that is smart and efficient in terms of construction and energy, both in terms of the building and the user. To tell a story of how the house is built in terms of the constructability, structure and enclosure, with the nod to Japanese wood construction in the method in which the concrete beams support the steel beams; and in terms of how the entire house is enveloped in glass as if it was poured over the bones to make it skin tight. To engineer the house to be a smart house that not only looks modern, but acts modern; every aspect of user control is simplified to a digital touch button, whether lights, shades/blinds, HVAC, communication/audio/video, or security. To develop a planning module based on a 16 foot square room size and a 8 foot wide connector called an interstitial space for hallways, bathrooms, stairs and mechanical, which keeps the rooms pure and uncluttered. The base of the interstitial spaces also become skylights for the basement gallery.
This house is all about flexibility; the family room, was a nursery when the kids were infants, is a craft and media room now, and will be a family room when the time is right. Our rooms are all based on a 16’x16’ (4.8mx4.8m) module, so a bedroom, a kitchen, and a dining room are the same size and functions can easily change; only the furniture and the attitude needs to change.
The house is 5,500 SF (550 SM)of livable space, plus garage and basement gallery for a total of 8200 SF (820 SM). The mathematical grid of the house in the x, y and z axis also extends into the layout of the trees and hardscapes, all centered on a suburban one-acre lot.
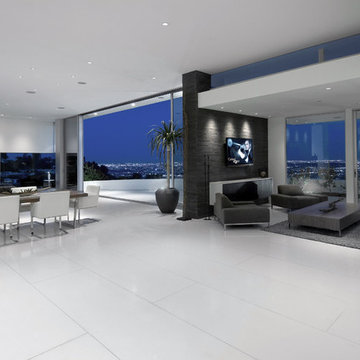
Lower ceilings were left in the kitchen and den so that clerestory windows could enhance the floating nature of the roof above.
Photo: William MacCollum
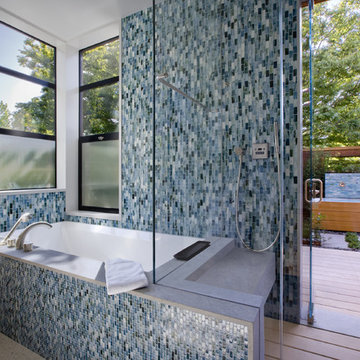
Walk through shower to outdoor deck with outdoor shower and tub.
Architect: Cathy Schwabe Architecture
Interior Design: John Lum Architecture
Landscape Architect: Arterra LLP, Vera Gates
Lighting Design: Alice Prussin
Color Consultant: Judith Paquette
Photograph: David Wakely
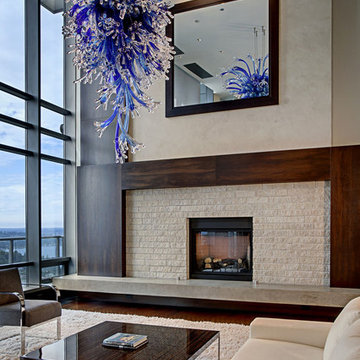
This penthouse condo has an incredible chandelier and amazing views.
Photo by John G Wilbanks Photography, Inc.
206-459-4085
www.jwphoto.com
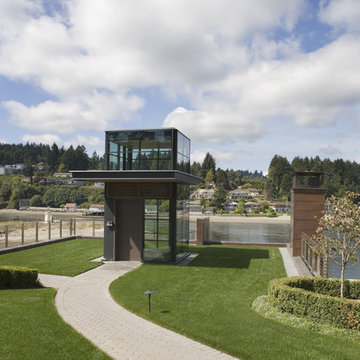
Green roof forms elevator entry. House is below along cliff face. Tim Bies photo
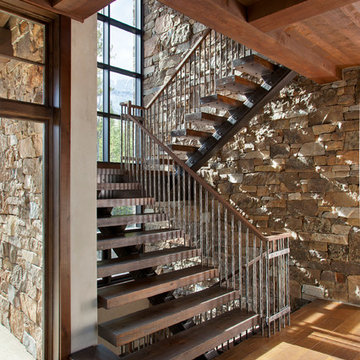
Grand staircase featuring floating stairs and lots of natural light. Stone wall backing.
Glass Wall Designs & Ideas
21



















