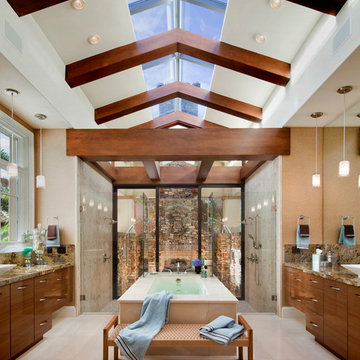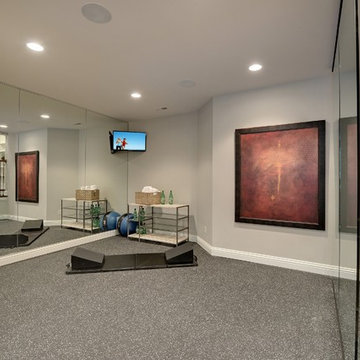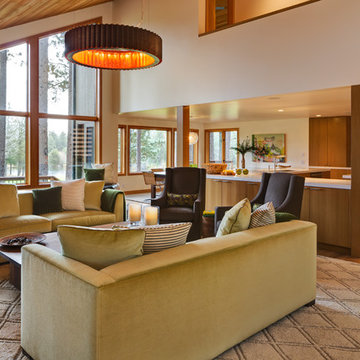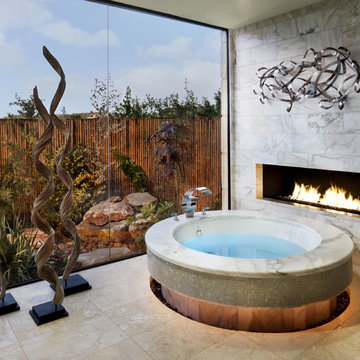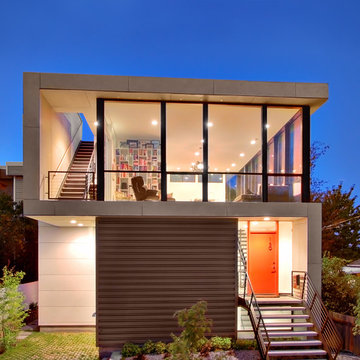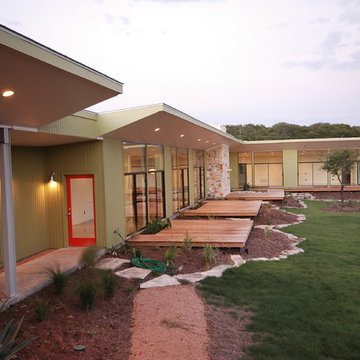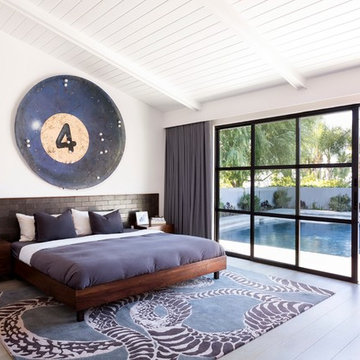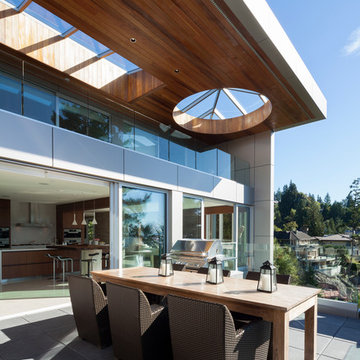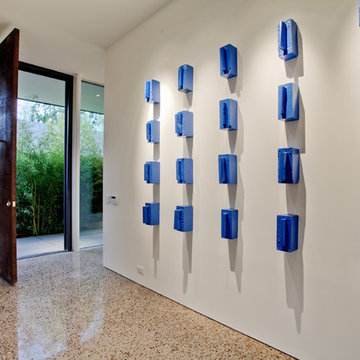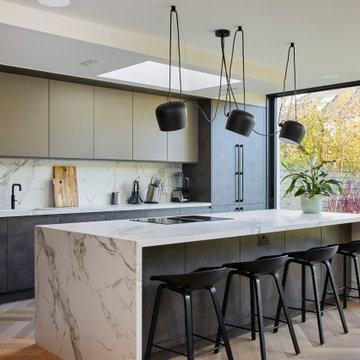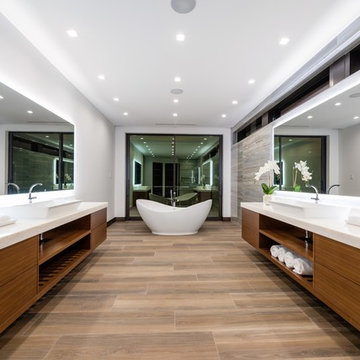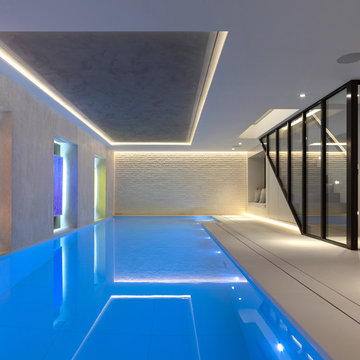Glass Wall Designs & Ideas
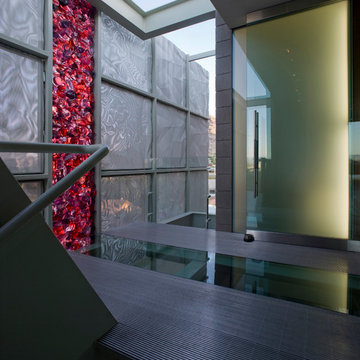
top of stairs at entry with a view of integrated artwork by Mayme Kratz.
architect: mike rumpeltin
photography: bill timmerman
Find the right local pro for your project
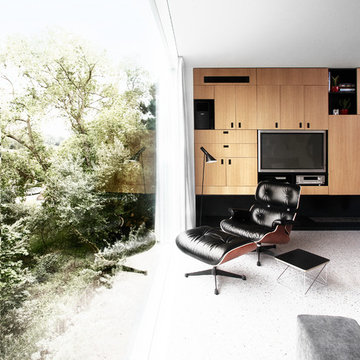
Photos are taking by http://www.ju-la.be/
Design by Architect Alexander Dierendonck
Interior Design by ARTerior Design www.arterior-design.com
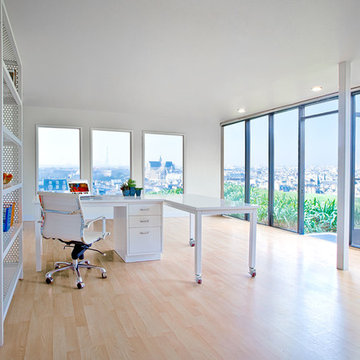
White office.
White metal desk with built in cabinet and heavy gauge welded mobile table on casters. Perforated metal powder coated white bookcase built to last 100 years.
Photo by: Greg Sims
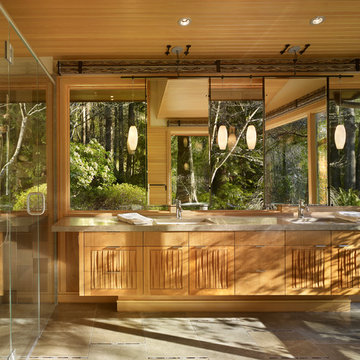
The Lake Forest Park Renovation is a top-to-bottom renovation of a 50's Northwest Contemporary house located 25 miles north of Seattle.
Photo: Benjamin Benschneider
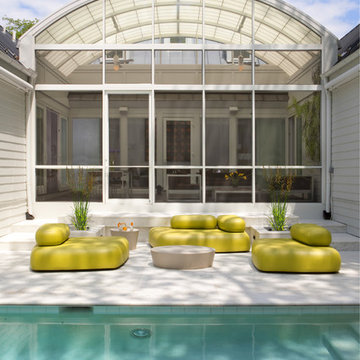
Featured in Home & Design Magazine, this Chevy Chase home was inspired by Hugh Newell Jacobsen and built/designed by Anthony Wilder's team of architects and designers.
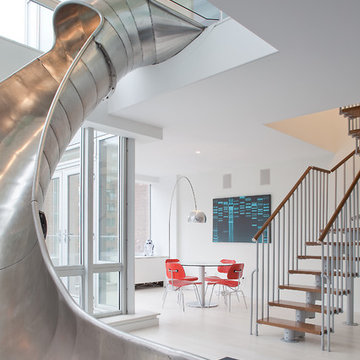
TCA has had a lot of experience connecting smaller apartments together into a seamless whole, this this adventurous client requested something we'd never seen before. IN a newly constructed multi-residential development, in the East Village of NYC, TCA had the opportunity to meet a unique client's desire to combine two penthouse condos...with a helical slide. In this transformation, two identical 1-bedroom units, one atop the other, were combined into a duplex 2-bedroom home with the option to descend in the usual way on a new Italian-made "Rintal" stair, or more speedily, in a seated position, careening through the hew double-height atrium.
The half-tube stainless steel slide starts on the top floor neat the office, and lands below near both the living and dining areas. The sculptural slide is housed in a newly created 18' tall double-height space, which includes custom designed glass railings. The image of the stainless steel curves in front of the oversized window to the city beyond, say nothing of the irrepressible glee of grown adults on the slide, is surprisingly poetic; with careful detail, the playground element is an unexpectedly elegant addition to the space.
Upon completion, the owner enjoys not only the newly combined total of 2,400 square feet, but also a new game room, office, putting green on the terrace, and of course, the slide. TCA managed to creatively and successfully turn this now 2 story East Village duplex penthouse into a perfect place for both work and play.
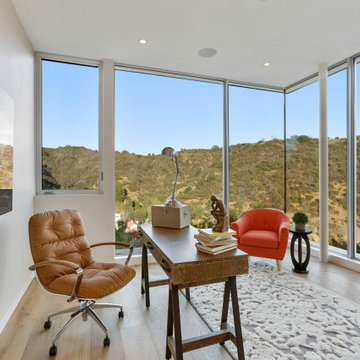
Floor to ceiling glass draws the canyon into the home office for an introspective space.
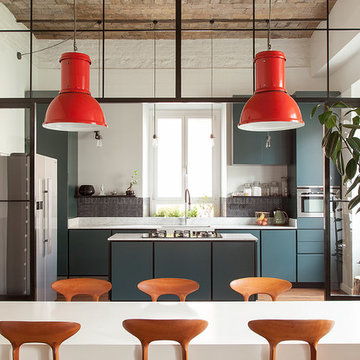
una grande vetrata in ferro brunito divide la cucina dall'area salotto. La cucina è stata disegnata e fatta realizzare su misura da un artigiano.
Glass Wall Designs & Ideas
43



















