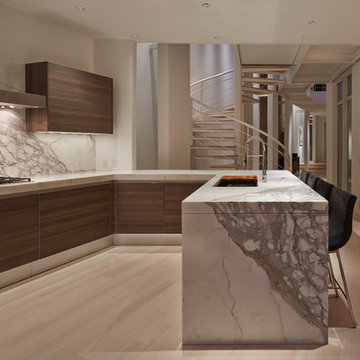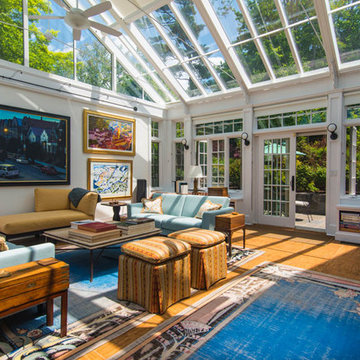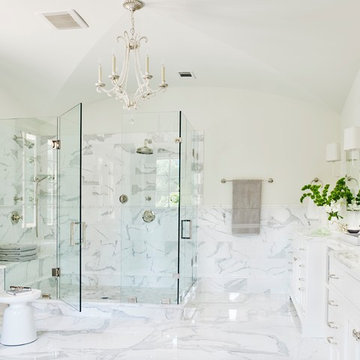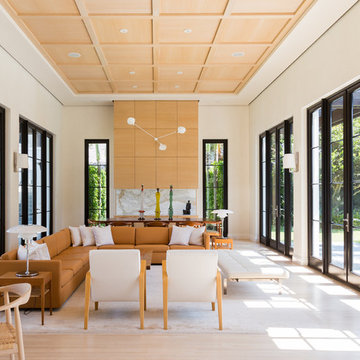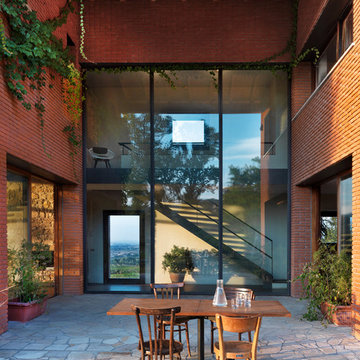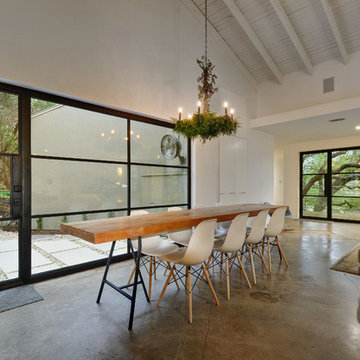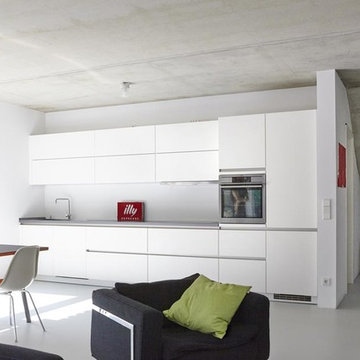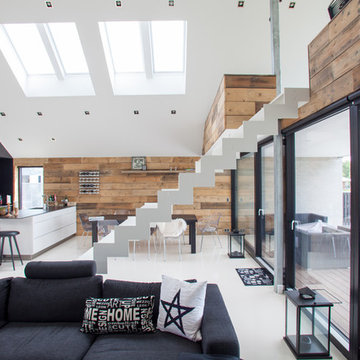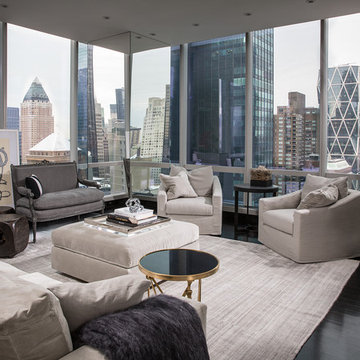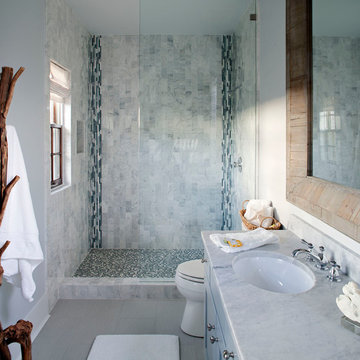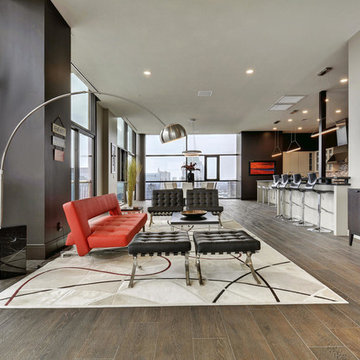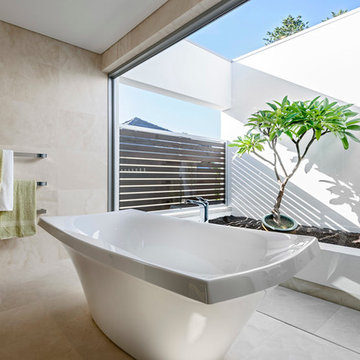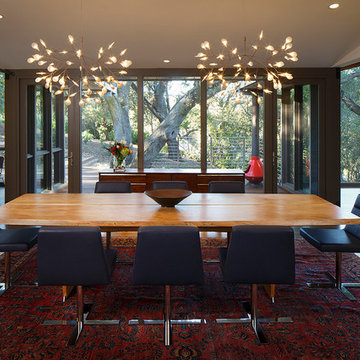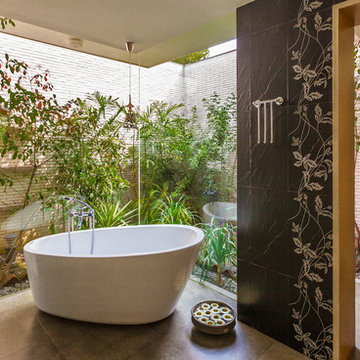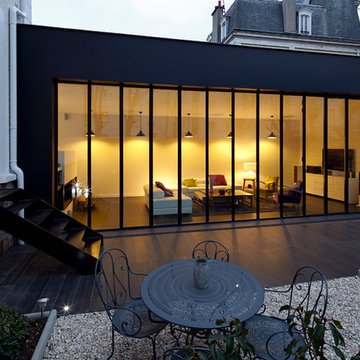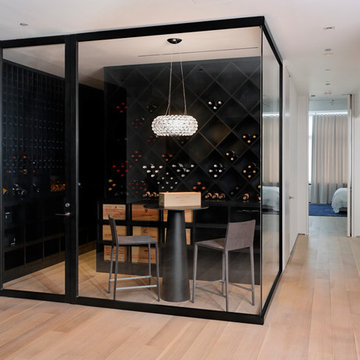Glass Wall Designs & Ideas
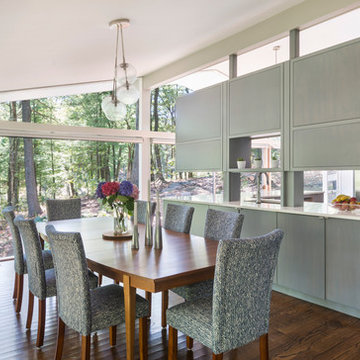
Mid-Century Remodel on Tabor Hill
This sensitively sited house was designed by Robert Coolidge, a renowned architect and grandson of President Calvin Coolidge. The house features a symmetrical gable roof and beautiful floor to ceiling glass facing due south, smartly oriented for passive solar heating. Situated on a steep lot, the house is primarily a single story that steps down to a family room. This lower level opens to a New England exterior. Our goals for this project were to maintain the integrity of the original design while creating more modern spaces. Our design team worked to envision what Coolidge himself might have designed if he'd had access to modern materials and fixtures.
With the aim of creating a signature space that ties together the living, dining, and kitchen areas, we designed a variation on the 1950's "floating kitchen." In this inviting assembly, the kitchen is located away from exterior walls, which allows views from the floor-to-ceiling glass to remain uninterrupted by cabinetry.
We updated rooms throughout the house; installing modern features that pay homage to the fine, sleek lines of the original design. Finally, we opened the family room to a terrace featuring a fire pit. Since a hallmark of our design is the diminishment of the hard line between interior and exterior, we were especially pleased for the opportunity to update this classic work.
Find the right local pro for your project
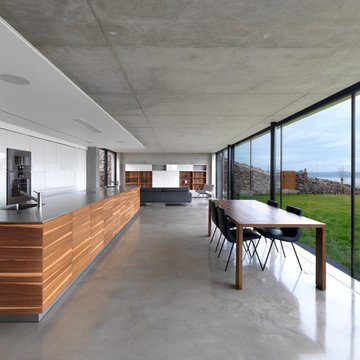
Photography: Charles Hosea
For any technical questions please contact the practice: architecture@loyn.co.uk
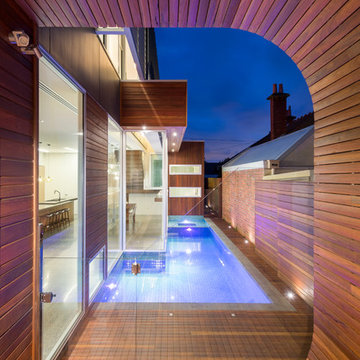
View through curve onto pool + spa.
LED lighting in the pool can be activated in different colours through the click of a remote control.
Photography by Rachel Lewis.
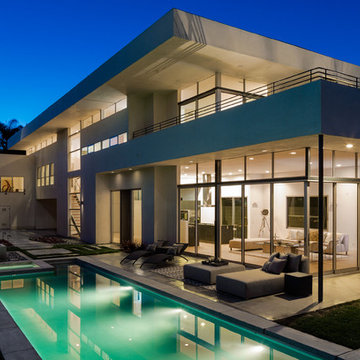
This house was a challenging project in that is was a spec-home that didn't want to skimp on any of the details. Thus we installed a somewhat robust COntrol4 System the demonstrated all the capabilities, while leaving much room to the imagination for future upgrades!
© Trevor Tondro
Glass Wall Designs & Ideas
68



















