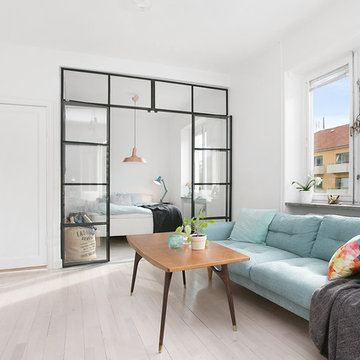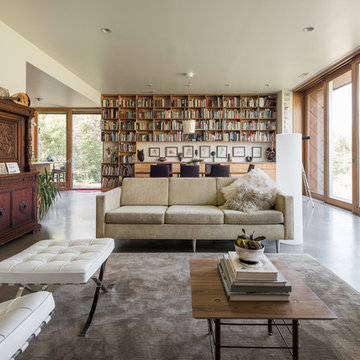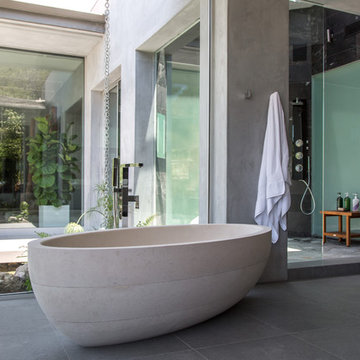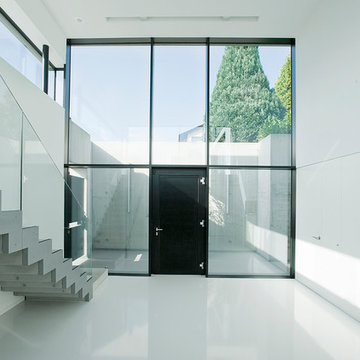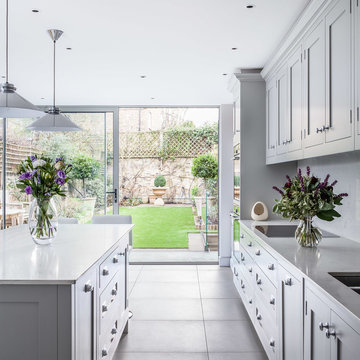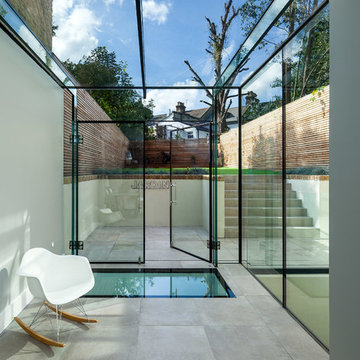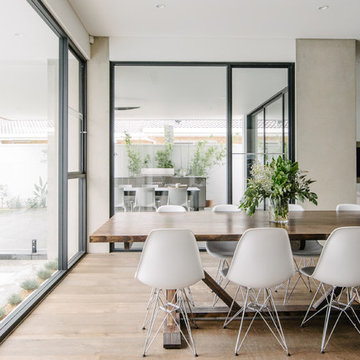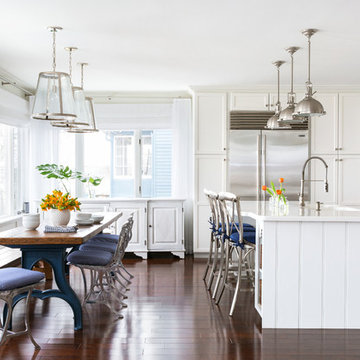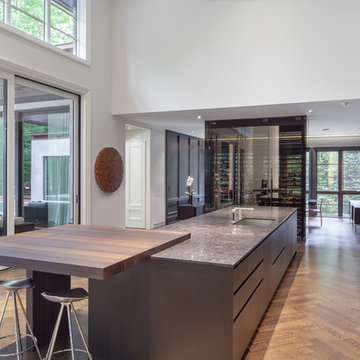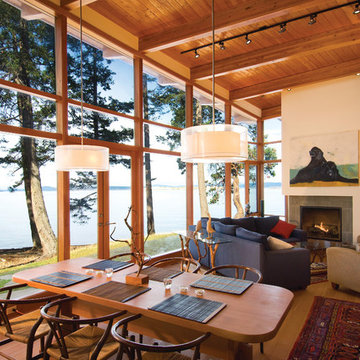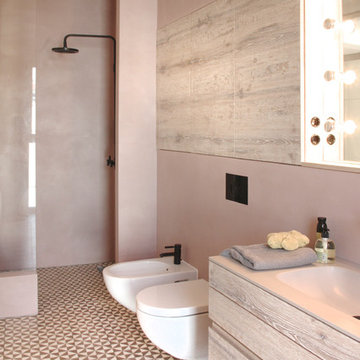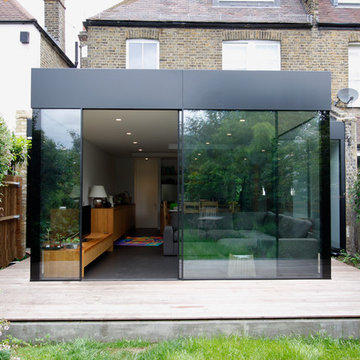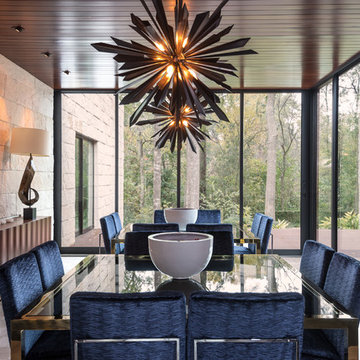Glass Wall Designs & Ideas
Find the right local pro for your project
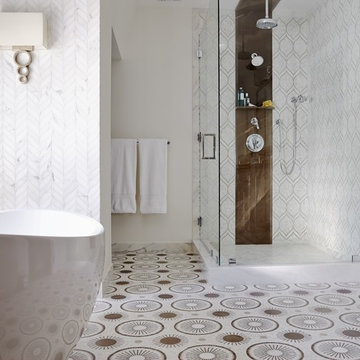
From the Pasadena Showcase House 2014 Bathroom.
Stone Mosaic
A Tangent is defined as ''a line that touches but does not intersect a curve.'' It is a word that describes geometry, but also one used to describe heading off in directions unknown. Both definitions are appropriate for our new collections of decorative stone mosaics, in which abstract geometry and mid century modern design influences merge with the beauty of natural stone, creating a richness that will beguile you anew each time you see it.
Usage:
Residential: All interior surfaces, including bathroom walls/floors*, shower walls/ floors and kitchen backsplashes. Exterior walls. Commercial: Interior and exterior walls and interior floors.
See more on this product on the Walker Zanger website here: http://walkerzanger.com/collections/products.php?view=style&mat=Contemporary&coll=Tangent
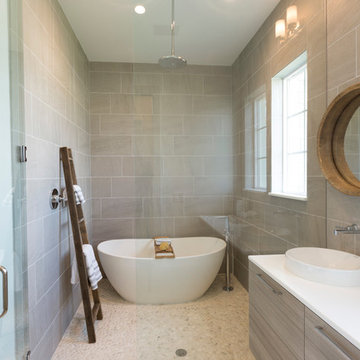
A uniquely designed bathroom has the luxury of a freestanding bathtub along with the comfort of a rainfall shower. Seen in Naples Reserve, a Naples community.
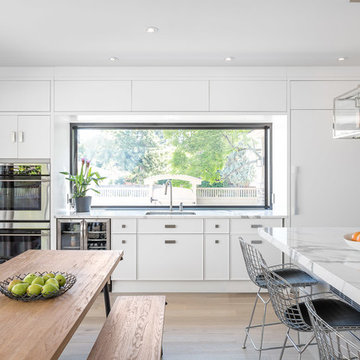
The inspiration for this Glebe kitchen was the white washed interiors synonymous with Scandinavian design. Planning the spaces of the kitchen was something that was broken into 5 key areas; cooking station, cleaning area, coffee bar, place for casual family dining and lastly a nook to sit with a great book that was still integrated in the kitchen.
Kitchen designed & supplied by Astro Design Centre
Ottawa, Canada
Photographer: DoubleSpace Photography
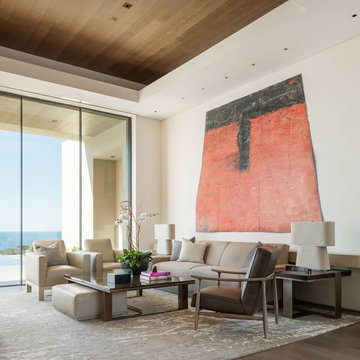
A sculptural statement in its own right, this concrete-and-glass “Gallery House” was designed to showcase the owners’ art collection as well as the natural landscape. The architecture is truly one with its site: To the east, a sheltering wall echoes the curve of a crowded cul-de-sac, while to the west, the design follows the sweeping contours of the cliff—ensuring privacy while maximizing views. The architectural details demanded flawless construction: Windows and doors stretch floor-to-ceiling, and minimalist reveals define the walls, which “float” between perfect shadow lines in the long T-shape foyer. Ideal for entertaining, the layout fosters seamless indoor-outdoor living. Amenities include four pocketing glass walls, a lanai with heated floor, and a partially cantilevered multi-level terrace. The front courtyard sequesters a frameless glass entry. From here, sight lines stretch through the house to an infinity pool that hovers between sky and sea.
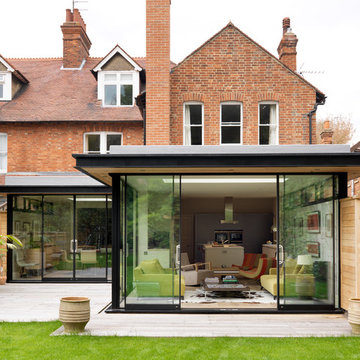
Kitchen Architecture’s bulthaup b3 furniture in grey aluminium and b1 furniture in white laminate.
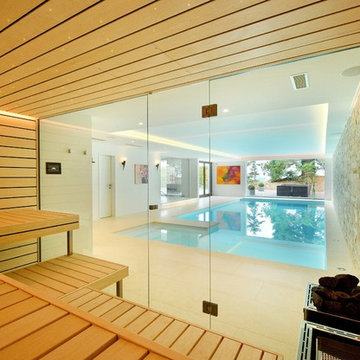
Kung Saunas
Amazing Sauna by the pool. This sauna contains Biosa Variable climate control system.
Stunning design and craftsmanship
Glass Wall Designs & Ideas
73



















