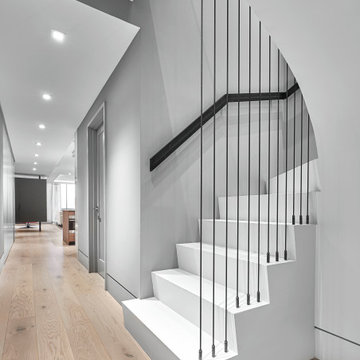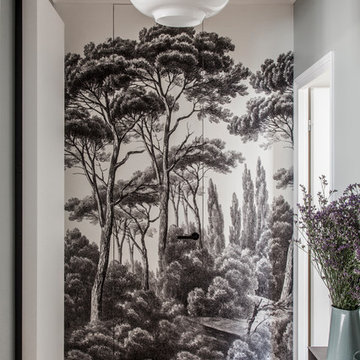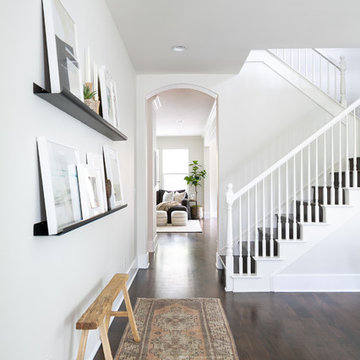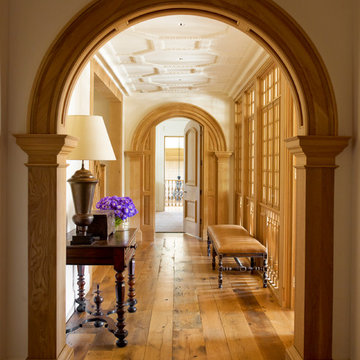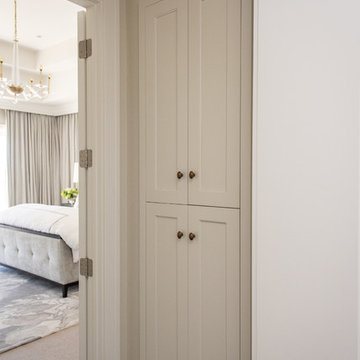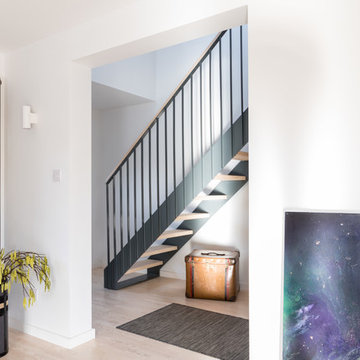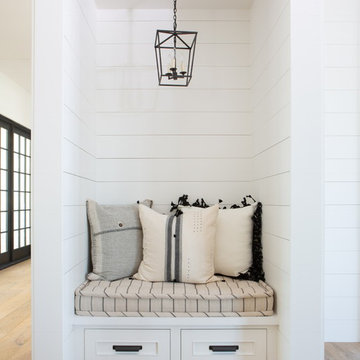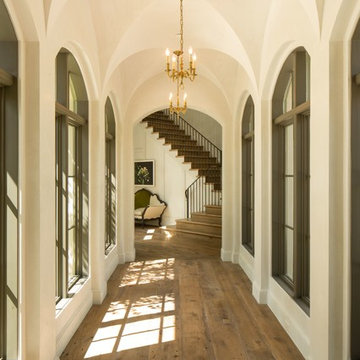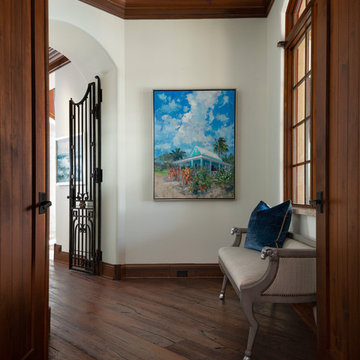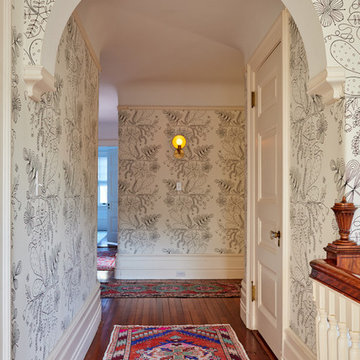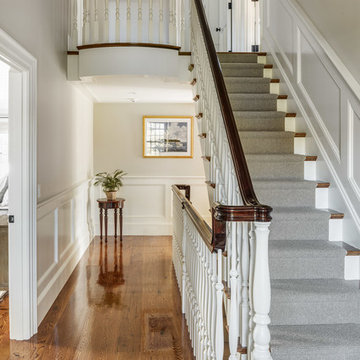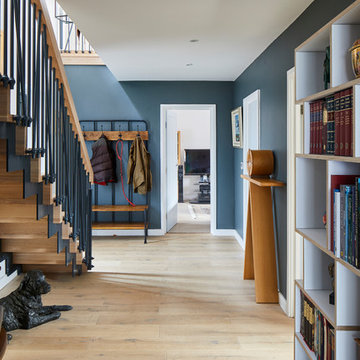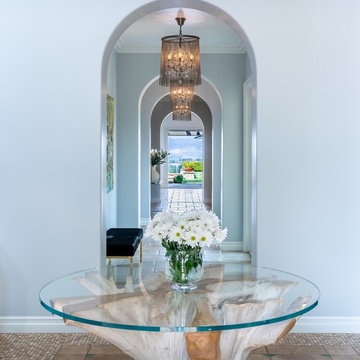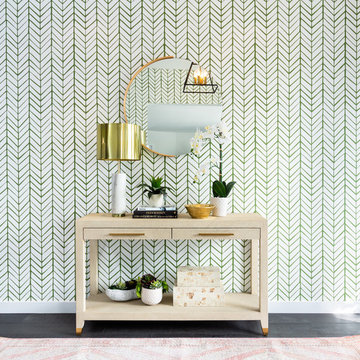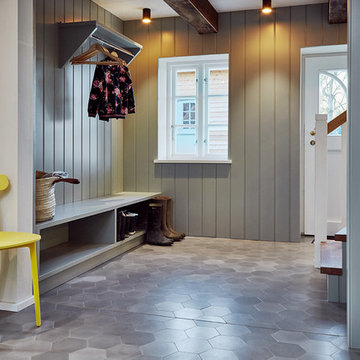311,228 Hallway Design Photos
Sort by:Popular Today
121 - 140 of 311,228 photos
Find the right local pro for your project

The hallway of this home recieved a major facelift, and extends further right to the new Master Suite addition. We replaced the original ceramic floor tile with engineered acacia wood flooring. New doors, hardware, and recessed lighting enhance the overall appearance of this home. The client chose to showcase gallery prints with colorful posters from their travels.
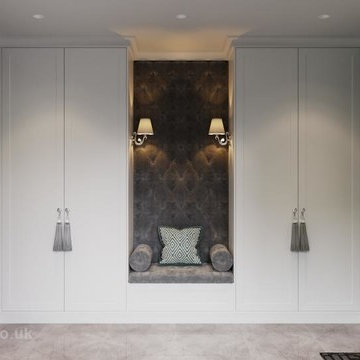
The Arente wardrobe is the ultimate in bedroom wardrobes when it comes to combining style and sophistication with function. This superb wardrobe has been expertly designed to provide a practical space on the inside, whilst maintaining highly pleasing aesthetics on the outside.
As with all our bespoke wardrobes, the Arente is made to measure and we will work with you to tailor the design and fit to your individual specifications. Our highly skilled interior designers will help you devise an Arente design that is perfectly fitted to your bedroom needs and lifestyle requirements.
The Arente is particularly suited to the person or people who juggle many things within their lifes and require ordered space to store their belongings. However large your collection of clothes, shoes and belongings is, the Arente can be created to fit all of this inside, with space to spare. The cleverly arranged interior allows you to keep your belongings ordered, without that feeling of 'blandnes' that often comes with such. Add to this your personalized colour choices, both externally and internally and you will have designed the most perfect of practical yet beautiful wardrobe to be fitted. Our wide range of colours will ensure that your new wardrobe will compliment and add to your bedroom, naturally blending in or, if you prefer, contrasting to provide a stand out piece of furniture.
Of noteworthy importance with the Arente is the novel separation in compartments, allowing a comfortable seating area inbetween. This unique feature is a great way to create an allusion of increased space and 'openness' in a bedroom, often useful in darker rooms or where the wardrobe is required to occupy the entire length of a wall. Couples often find this feature greatly beneficial, allowing individual and designated space for each persons belongings. As an additional point of note, as with all our bespoke wardrobes, the interior is created according to your individuals needs. With the Arente, this extra details means that the compartment of each interior can be built slightly differently for each person's specific needs. The placement of the rails, rods, shelves and drawers are chosen by you and this is part of what makes our service so valued. Our experienced staff can work with you, discussing your individual requirements, to help you create the wardrobe of your dreams.
If the Arente sounds like the perfect addition to your bedroom furniture, please do get in contact and we will be happy to discuss your requirements further.
311,228 Hallway Design Photos
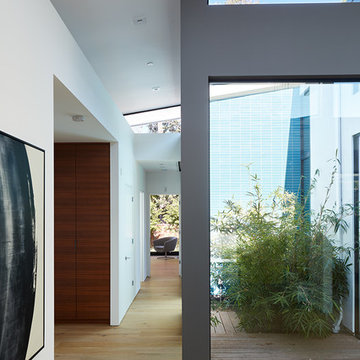
Klopf Architecture and Outer space Landscape Architects designed a new warm, modern, open, indoor-outdoor home in Los Altos, California. Inspired by mid-century modern homes but looking for something completely new and custom, the owners, a couple with two children, bought an older ranch style home with the intention of replacing it.
Created on a grid, the house is designed to be at rest with differentiated spaces for activities; living, playing, cooking, dining and a piano space. The low-sloping gable roof over the great room brings a grand feeling to the space. The clerestory windows at the high sloping roof make the grand space light and airy.
Upon entering the house, an open atrium entry in the middle of the house provides light and nature to the great room. The Heath tile wall at the back of the atrium blocks direct view of the rear yard from the entry door for privacy.
The bedrooms, bathrooms, play room and the sitting room are under flat wing-like roofs that balance on either side of the low sloping gable roof of the main space. Large sliding glass panels and pocketing glass doors foster openness to the front and back yards. In the front there is a fenced-in play space connected to the play room, creating an indoor-outdoor play space that could change in use over the years. The play room can also be closed off from the great room with a large pocketing door. In the rear, everything opens up to a deck overlooking a pool where the family can come together outdoors.
Wood siding travels from exterior to interior, accentuating the indoor-outdoor nature of the house. Where the exterior siding doesn’t come inside, a palette of white oak floors, white walls, walnut cabinetry, and dark window frames ties all the spaces together to create a uniform feeling and flow throughout the house. The custom cabinetry matches the minimal joinery of the rest of the house, a trim-less, minimal appearance. Wood siding was mitered in the corners, including where siding meets the interior drywall. Wall materials were held up off the floor with a minimal reveal. This tight detailing gives a sense of cleanliness to the house.
The garage door of the house is completely flush and of the same material as the garage wall, de-emphasizing the garage door and making the street presentation of the house kinder to the neighborhood.
The house is akin to a custom, modern-day Eichler home in many ways. Inspired by mid-century modern homes with today’s materials, approaches, standards, and technologies. The goals were to create an indoor-outdoor home that was energy-efficient, light and flexible for young children to grow. This 3,000 square foot, 3 bedroom, 2.5 bathroom new house is located in Los Altos in the heart of the Silicon Valley.
Klopf Architecture Project Team: John Klopf, AIA, and Chuang-Ming Liu
Landscape Architect: Outer space Landscape Architects
Structural Engineer: ZFA Structural Engineers
Staging: Da Lusso Design
Photography ©2018 Mariko Reed
Location: Los Altos, CA
Year completed: 2017
7
