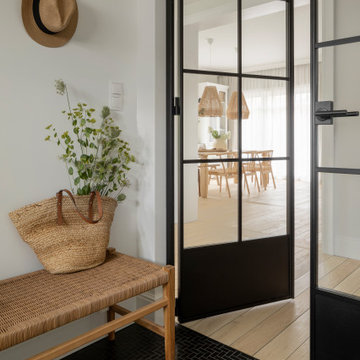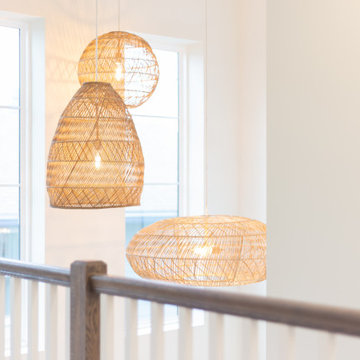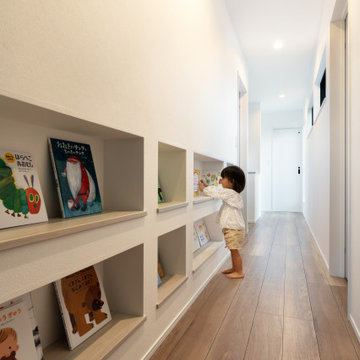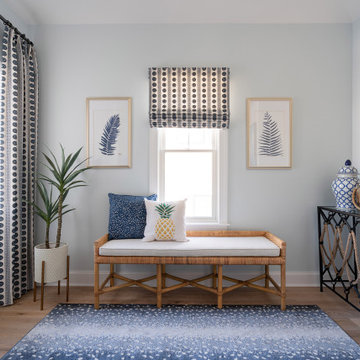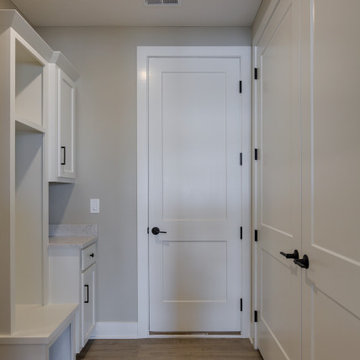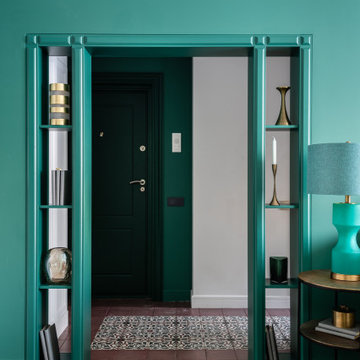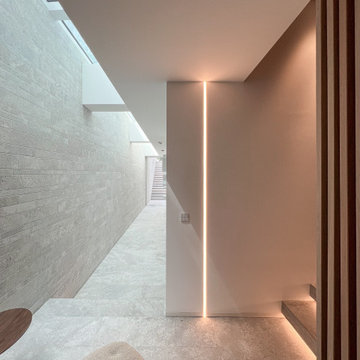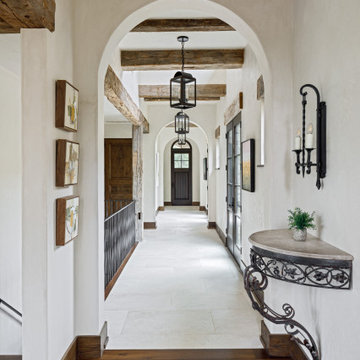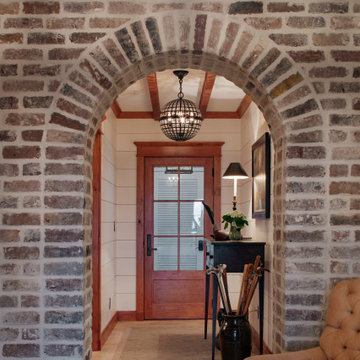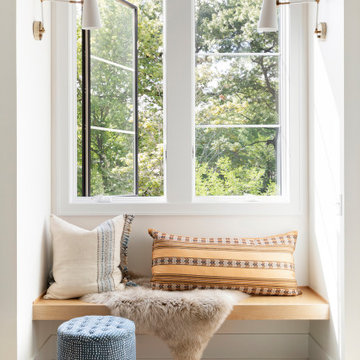311,230 Hallway Design Photos
Sort by:Popular Today
61 - 80 of 311,230 photos
Find the right local pro for your project
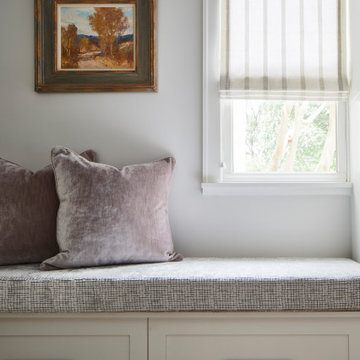
Martha O'Hara Interiors, Interior Design & Photo Styling | Atlantis Architects, Architect | Andrea Calo, Photography
Please Note: All “related,” “similar,” and “sponsored” products tagged or listed by Houzz are not actual products pictured. They have not been approved by Martha O’Hara Interiors nor any of the professionals credited. For information about our work, please contact design@oharainteriors.com.

we re-finished the beams and added new hand rails, paint and refinished the floors to update this hall.

Warm, light, and inviting with characteristic knot vinyl floors that bring a touch of wabi-sabi to every room. This rustic maple style is ideal for Japanese and Scandinavian-inspired spaces.
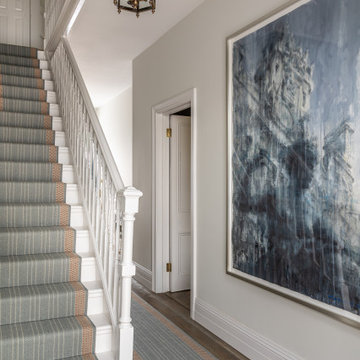
HollandGreen Interiors oversaw the total renovation and interior design of a Victorian townhouse in the Cotswolds. Colour, texture and vibrancy came together for a characterful and dynamic aesthetic, while beautiful high ceilings and tall windows encourage plenty of natural light to flow through the new space.

Boot room with built in storage in a traditional victorian villa with painted wooden doors by Gemma Dudgeon Interiors

Board and batten with picture ledge installed in a long hallway adjacent to the family room.
Hickory engineered wood floors installed throughout the home.
Lovely vintage chair and table fill a corner nicely
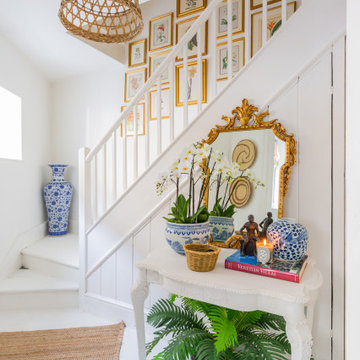
The brief was to create a bright and light space that showcased the eclectic furnishings and art whilst allowing the interior architecture to breathe. The house was a mews house behind the Royal Crescent and lacked a lot of natural light. Choosing to pull up the carpets and paint the existing floorboards bright white, created the illusion of space and light. In addition to this, the layering of sisal rugs with traditional and contemporary furnishings created a very chic outcome.
311,230 Hallway Design Photos
4
