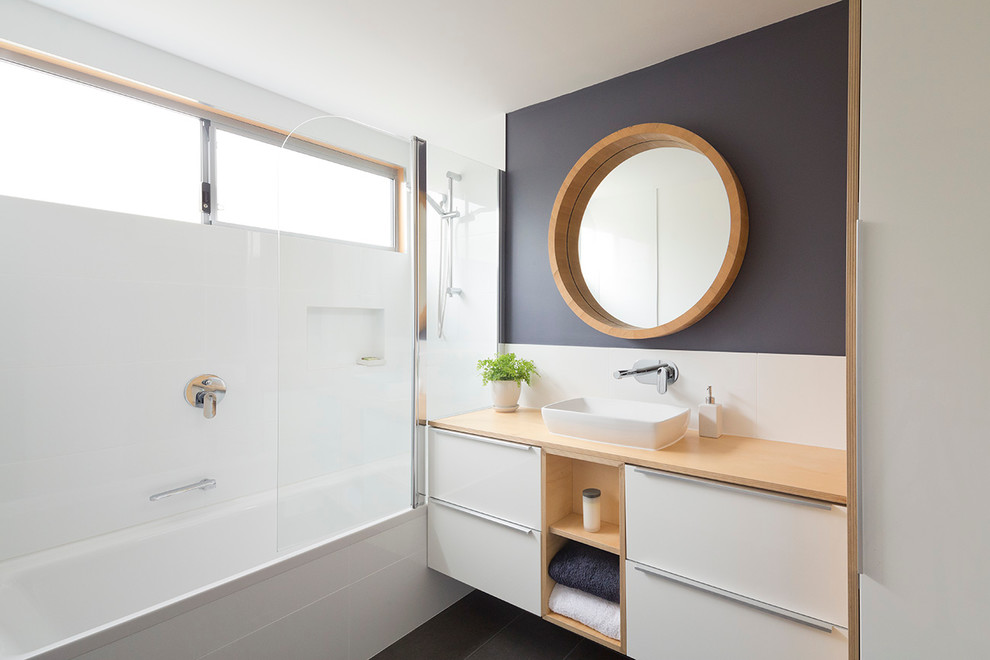
HANCOCK HOUSE
2 storey custom built home on rear ROW with open plan and outdoor living to suit clients coastal lifestyle. This modern home has a minimum 6 star energy rating and incorporates solar passive design with the latest construction materials including structural insulated roof panels (SIPs), exposed 'burnished' concrete slabs, cross ventilation using louvers, and use of engineered timbers as a themed finish throughout the home.
PHOTOGRAPHY: F22 Photography
Other Photos in HANCOCK HOUSE
What Houzzers are commenting on
Mayda Colón added this to Roberto’s Happy Home Ideas24 March 2024
Foux window deep frame

1. Leave no gapsWho says there has to be a space between the bath and vanity? Butting the vanity up against the tub,...