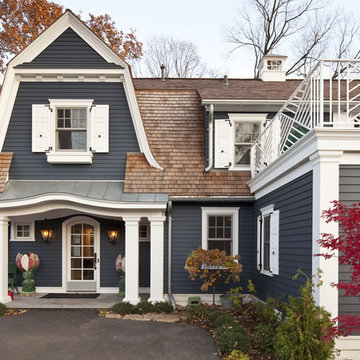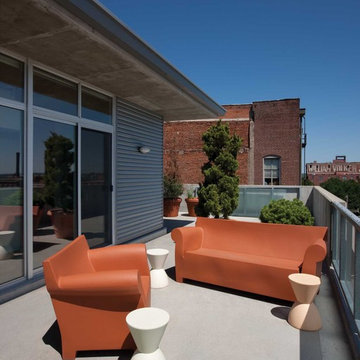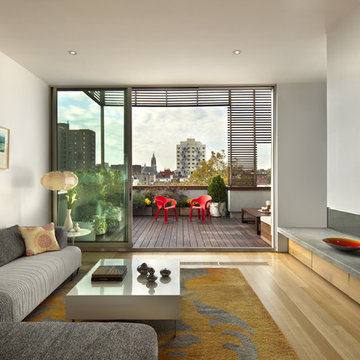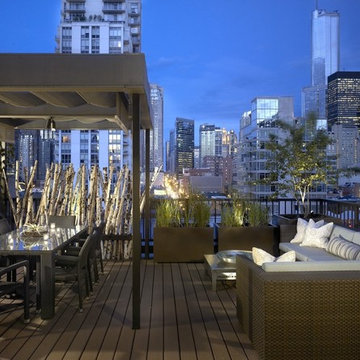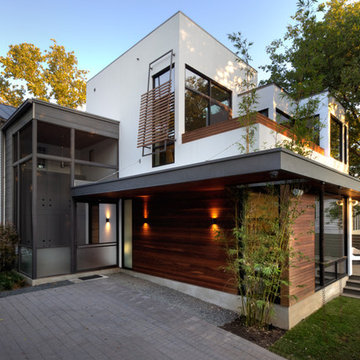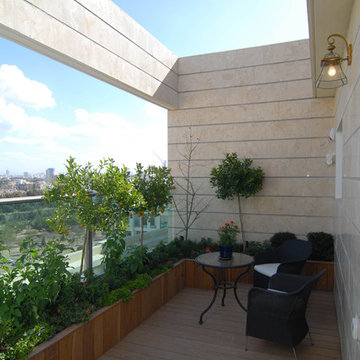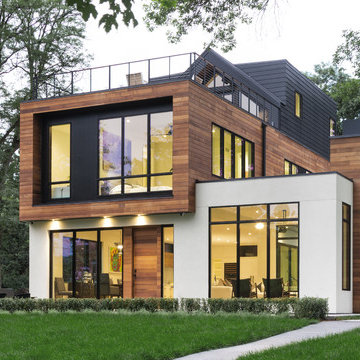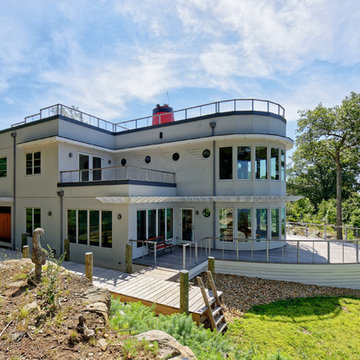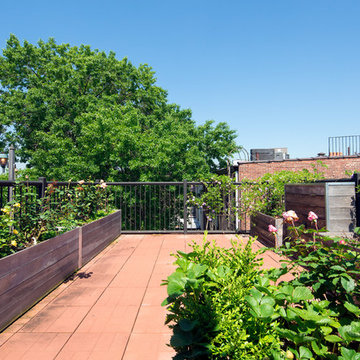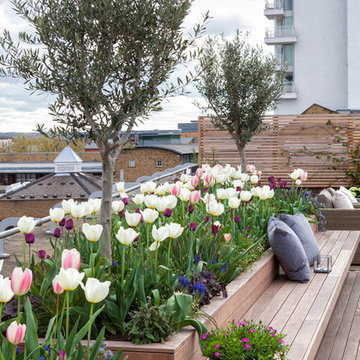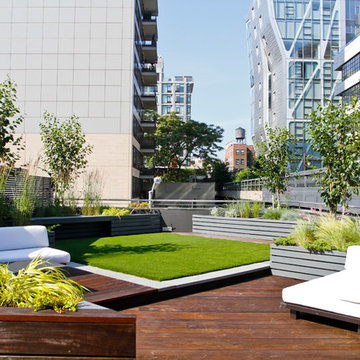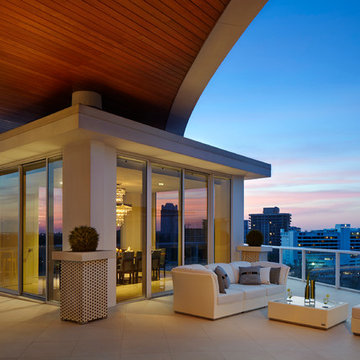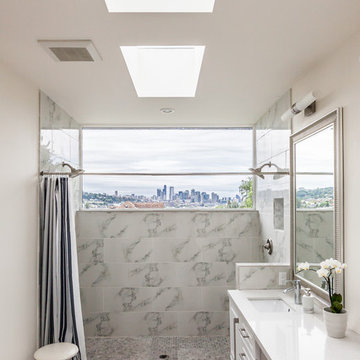1,195 Home Design Photos
Find the right local pro for your project
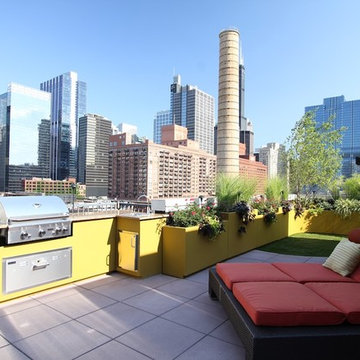
Chicago Rooftop decks are challenging. This small but well thought out deck space is just the right size to enjoy some free time.
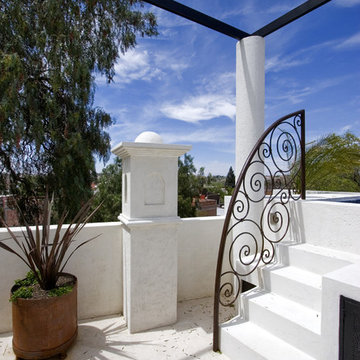
Nestled into the quiet middle of a block in the historic center of the beautiful colonial town of San Miguel de Allende, this 4,500 square foot courtyard home is accessed through lush gardens with trickling fountains and a luminous lap-pool. The living, dining, kitchen, library and master suite on the ground floor open onto a series of plant filled patios that flood each space with light that changes throughout the day. Elliptical domes and hewn wooden beams sculpt the ceilings, reflecting soft colors onto curving walls. A long, narrow stairway wrapped with windows and skylights is a serene connection to the second floor ''Moroccan' inspired suite with domed fireplace and hand-sculpted tub, and "French Country" inspired suite with a sunny balcony and oval shower. A curving bridge flies through the high living room with sparkling glass railings and overlooks onto sensuously shaped built in sofas. At the third floor windows wrap every space with balconies, light and views, linking indoors to the distant mountains, the morning sun and the bubbling jacuzzi. At the rooftop terrace domes and chimneys join the cozy seating for intimate gatherings.

The brick warehouse form below with Spanish-inspired cantilever pool element and hanging plants above..
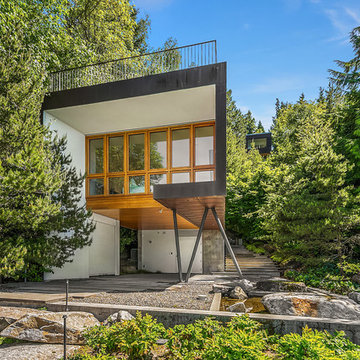
The modern architecture of the lakefront home with floor to ceiling windows and boxy frame.
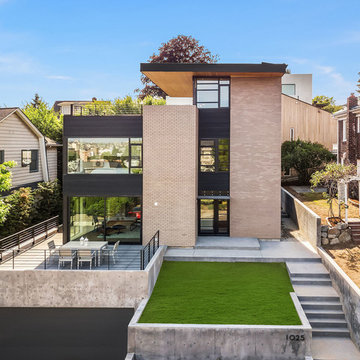
Squeezed into a 3600 square foot property, this 3500 square foot, four level home enjoys commanding views of downtown Seattle and Elliott Bay. Concrete, brick, cedar and metals guard against the elements.
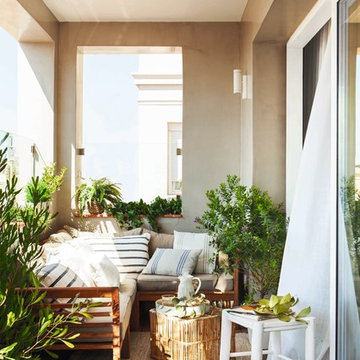
Proyecto realizado por Meritxell Ribé - The Room Studio
Construcción: The Room Work
Fotografías: Mauricio Fuertes
1,195 Home Design Photos
6




















