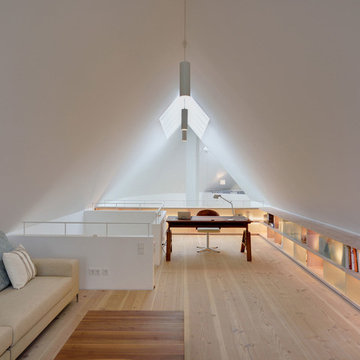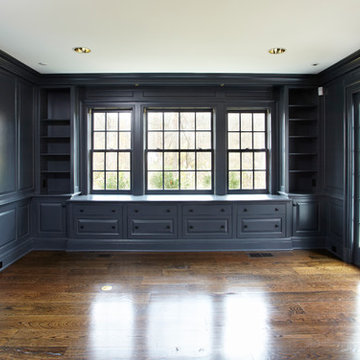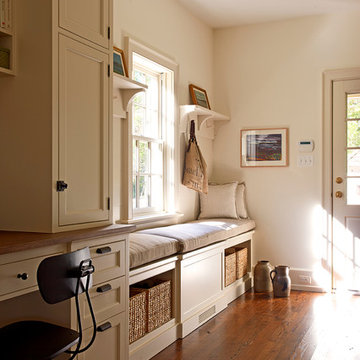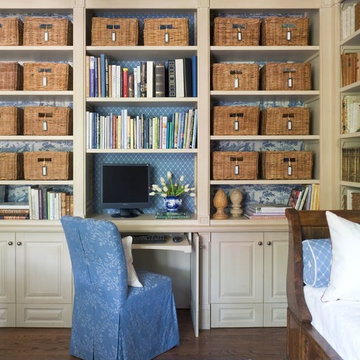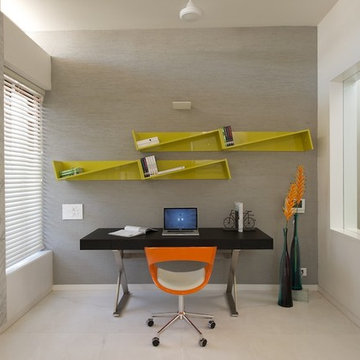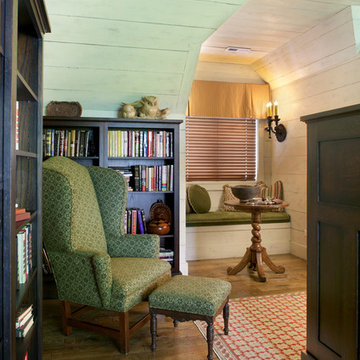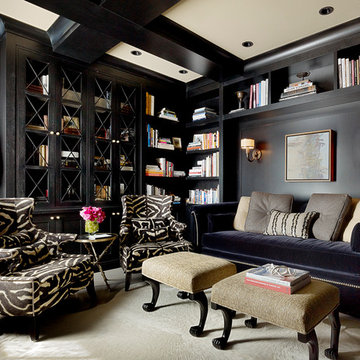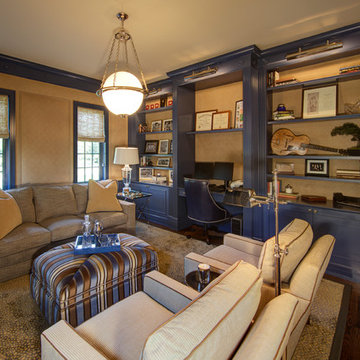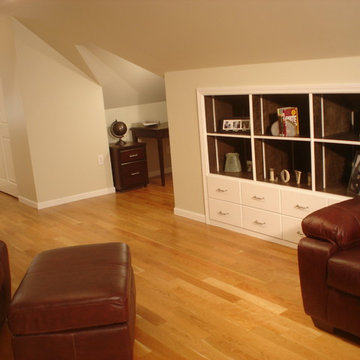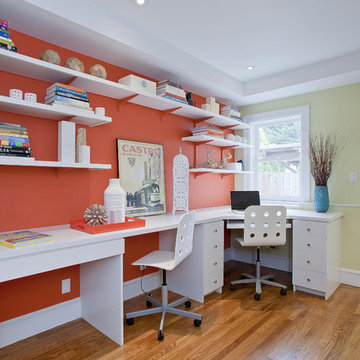337,823 Home Office Design Photos
Sort by:Popular Today
1721 - 1740 of 337,823 photos
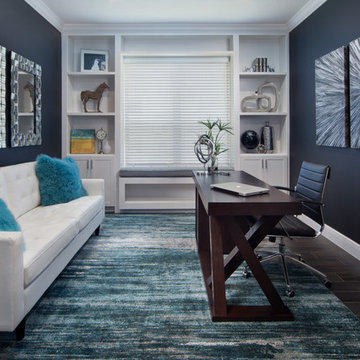
Our client asked for a home office he could actually enjoy. This is what we came up. It features, a custom built in with shelving and a bench, a blue rug by Dalyn Rugs, blue pillows, white leather couch, wall mirrors, blue artwork by Leftbank Art, and a modern desk by Sunpan. He Loved it. So can you! Ask about our E-Design services today.
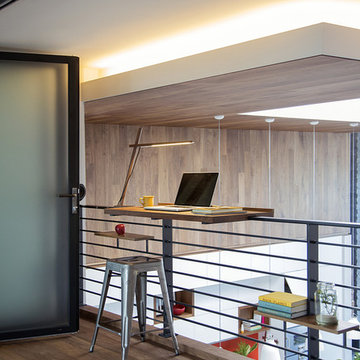
Modern loft. Surfaces built into the new railing atop the stair create a functional work area with a fantastic view and clear shot to the play space below. A wall separating the master bedroom from the double height living space was replaced with a folding glass door to open the bedroom to the living space while still allowing for both visual and acoustical privacy.
Photos by Eric Roth.
Construction by Ralph S. Osmond Company.
Green architecture by ZeroEnergy Design. http://www.zeroenergy.com
Find the right local pro for your project
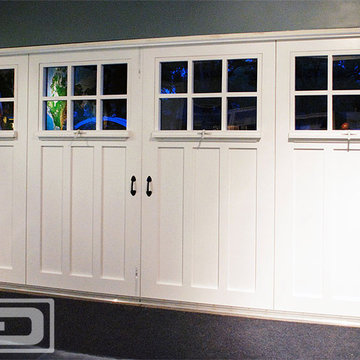
Here's a perfect idea of how Custom Carriage Doors by Dynamic Garage Door can be integrated into your home to convert your garage into livable square footage like an additional family room or guest quarters.
This custom designed carriage door features exclusively unique awning style windows that allow you to crank open the glass panels and let fresh air into the room without having to open the entire carriage doors themselves. This is conveniently practical if the garage area is used as a playroom because it keeps small children safely secured inside while allowing ventilation to reach the room's interior. We equipped the carriage door windows with cranks because it allows the windows to be cracked open a little or a lot, depending on how much air flow you need in the room. When cranked shut the windows are safely shut sealing all the way to maintain room temperature when and if the air conditioner is turned on in the house. Additionally, this window mechanism makes it safe to lock at night or while away from home.
Each one of our custom garage door projects has its own unique specifications and needs. For this reason, Dynamic Garage Door is selected by savvy homeowners who understand that our customization options are limitless and we will pull out all the stops to make their dream garage door come true!
So whether you're looking for real carriage style garage doors or carriage style rollup doors, Dynamic Garage Door is here to help build your one-of-a-kind garage door solution.
For a comprehensive garage door project price consultation please call our design center toll free at (855) 343-3667
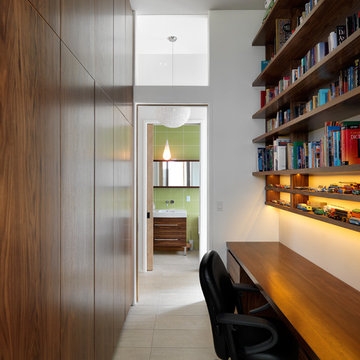
Home office, floor to ceiling storage, walnut throughout.
Bathroom vanity also made with walnut.
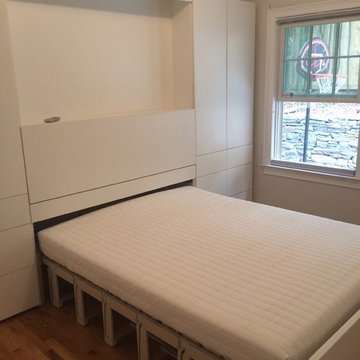
Zoom-Room's new Zoom-Desk - A remote controlled retractable Murphy Bed complete with fold down Secretary Desk and plenty of room for a flat screen TV! This one in white laminate is located in Stony Brook, New York.
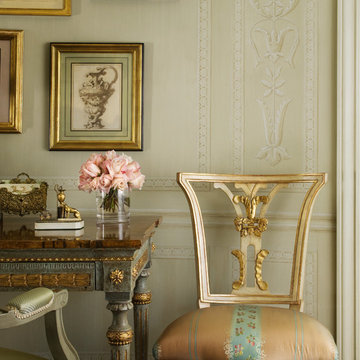
Specialty paint on the walls of this round room create the appearance of paneling. A French table desk started the design and gave the feeling of a French room.The Michael Taylor chair was custom painted to coordinate with the colors of the room. Silk upholstery was applied to it. A collection of drawings from Italy and France complete the exquisite look. Photo: David Duncan Livingston
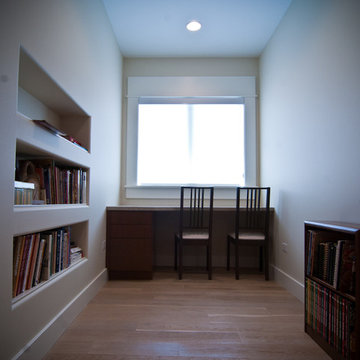
This Woodways designed study nook includes a custom built desk area with built in storage and counter top.
Photo Credit: Gabe Fahlen with Birch Tree Designs
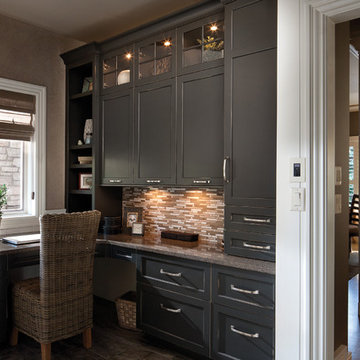
Why confine cabinetry to the kitchen? Dura Supreme cabinetry is an intelligent choice for built-in and freestanding furniture pieces throughout your home. As open floor plans gain popularity and kitchen space merges seamlessly with living spaces, it’s only natural to extend cabinetry into other areas of the home to create architectural and design consistency. Dura Supreme cabinetry offers an amazing array of door styles, finishes and decorative elements along with superior construction, joinery, quality and custom sizing. Your Dura Supreme designer can introduce you to a host of intriguing design venues and furniture applications for your entire home.
Request a FREE Dura Supreme Brochure Packet:
http://www.durasupreme.com/request-brochure
Find a Dura Supreme Showroom near you today:
http://www.durasupreme.com/dealer-locator
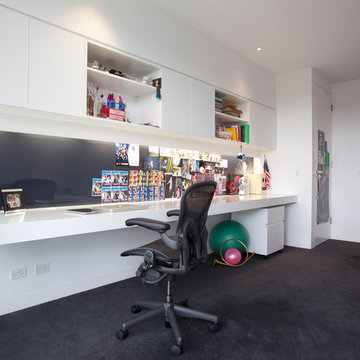
White terrazzo floors, white walls and white ceilings provide a stunning backdrop to the owners’ impressive collection of artwork. Custom design dominates throughout the house, with striking light fittings and bespoke furniture items featuring in every room of the house. Indoor material selection blends to the outdoor to create entertaining areas of impressive proportions.
337,823 Home Office Design Photos
87
