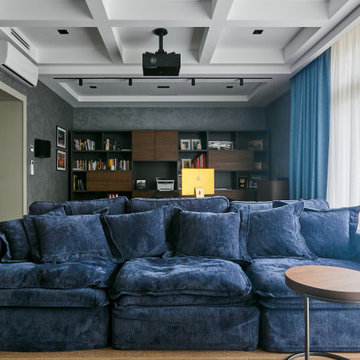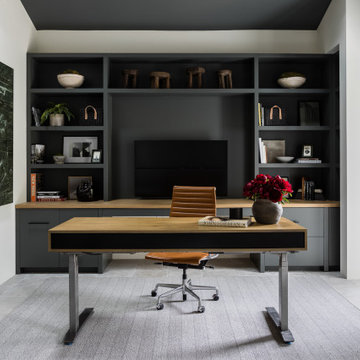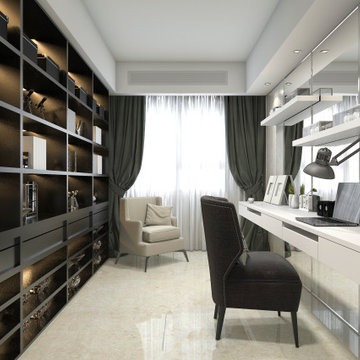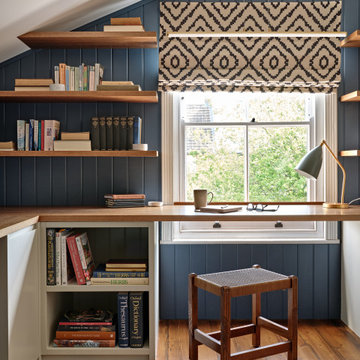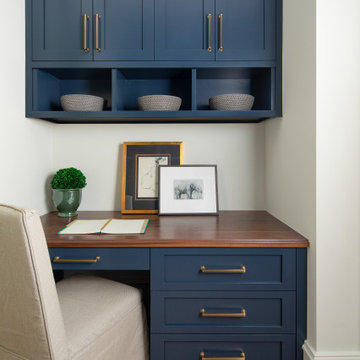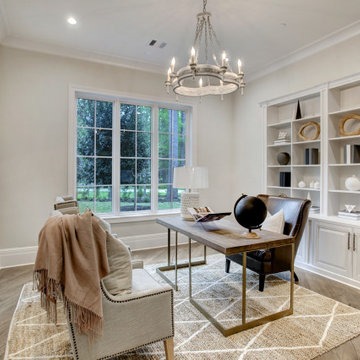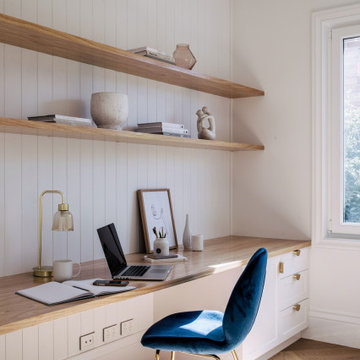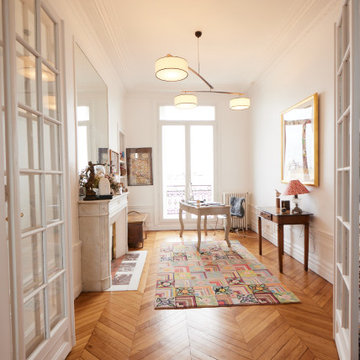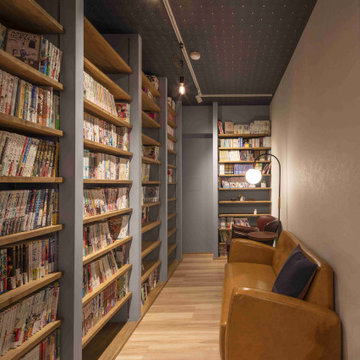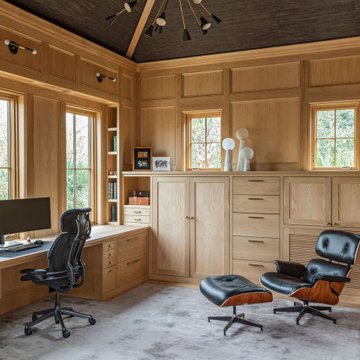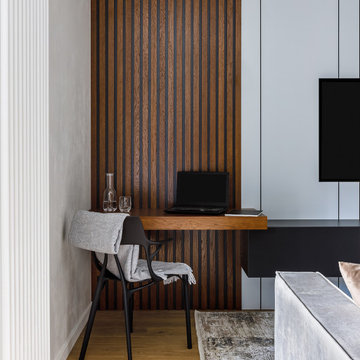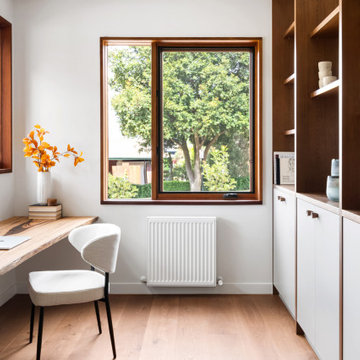337,828 Home Office Design Photos
Sort by:Popular Today
1801 - 1820 of 337,828 photos
Find the right local pro for your project
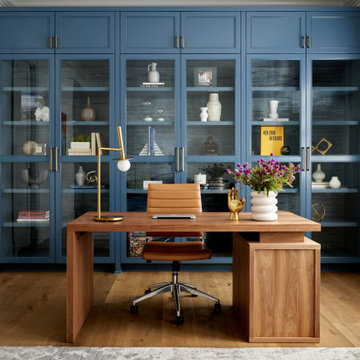
The Oak Estate study draws inspiration from early Modernist architecture and furniture design. Here, bold blue paint paired with soft wood tones and metal accents create a handsome industrial look.
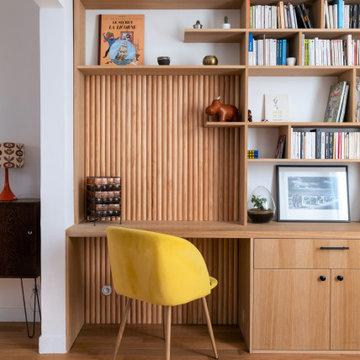
La rénovation de cette maison a été conçue par l'architecte @VictoriaDouyère et réalisée par notre équipe.
Cette maison de 103 m2 achetée dans son jus avait besoin d'être rénovée pour repenser les volumes et la mettre au goût de nos clients. Les verrières cintrées en chêne permettent d'ouvrir visuellement l'entrée sur le séjour sans la décloisonner entièrement.
L'espace cuisine se situant au sous-sol, nous avons décaissé le sol coté cuisine pour gagner en hauteur sous plafond. Pour cette pièce, nous avons privilégié des matériaux aux coloris clairs pour un rendu lumineux.
Dans le séjour, notre menuisier a réalisé une bibliothèque/bureau sur mesure en bois aussi esthétique que fonctionnelle.
Le résultat ? Une maison aux tons doux avec une touche rétro !
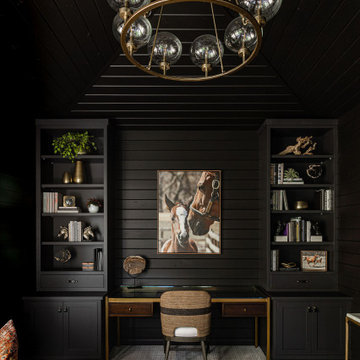
We transformed this barely used Sunroom into a fully functional home office because ...well, Covid. We opted for a dark and dramatic wall and ceiling color, BM Black Beauty, after learning about the homeowners love for all things equestrian. This moody color envelopes the space and we added texture with wood elements and brushed brass accents to shine against the black backdrop.
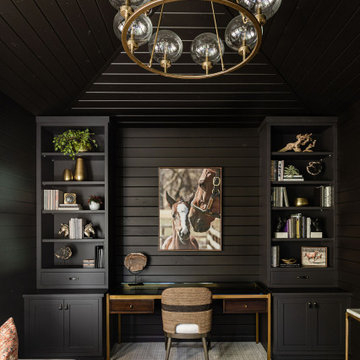
We transformed this barely used Sunroom into a fully functional home office because ...well, Covid. We opted for a dark and dramatic wall and ceiling color, BM Black Beauty, after learning about the homeowners love for all things equestrian. This moody color envelopes the space and we added texture with wood elements and brushed brass accents to shine against the black backdrop.
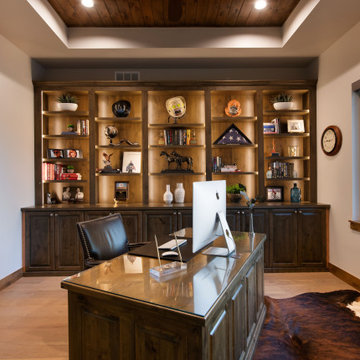
A custom built home office built in shelving and cabinets in a dark wood stain to match the clients current home decor. Lighting runs up the shelving units to draw attention to the client's collection of personal display items. All of the office machines are behind the lower cabinets hidden away from view creating a beautiful, functional uncluttered working space.

Our Scottsdale interior design studio created this luxurious Santa Fe new build for a retired couple with sophisticated tastes. We centered the furnishings and fabrics around their contemporary Southwestern art collection, choosing complementary colors. The house includes a large patio with a fireplace, a beautiful great room with a home bar, a lively family room, and a bright home office with plenty of cabinets. All of the spaces reflect elegance, comfort, and thoughtful planning.
---
Project designed by Susie Hersker’s Scottsdale interior design firm Design Directives. Design Directives is active in Phoenix, Paradise Valley, Cave Creek, Carefree, Sedona, and beyond.
For more about Design Directives, click here: https://susanherskerasid.com/
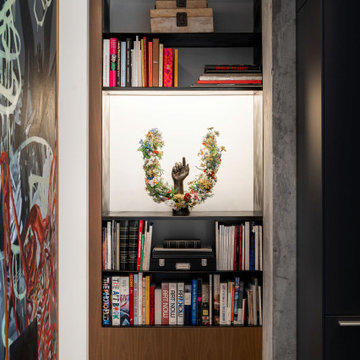
It's all about the art in this high-rise condo and architect CP Drewett carved out display niches wherever possible, including at the end of a passthrough. The hand sculpture is by Nick Cave.
Project Details // Upward Bound
Optima-Kierland Condo, Scottsdale, Arizona
Architecture: Drewett Works
Interior Designer: Ownby Design
Lighting Designer: Robert Singer & Assoc.
Photographer: Austin LaRue Baker
Millwork: Rysso Peters
https://www.drewettworks.com/upward-bound/

When working from home, he wants to be surrounded by personal comforts and corporate functionality. For this avid book reader and collector, he wishes his office to be amongst his books. As an executive, he sought the same desk configuration that is in his corporate office, albeit a smaller version. The library office needed to be built exactly to his specifications and fit well within the home.
337,828 Home Office Design Photos
91
