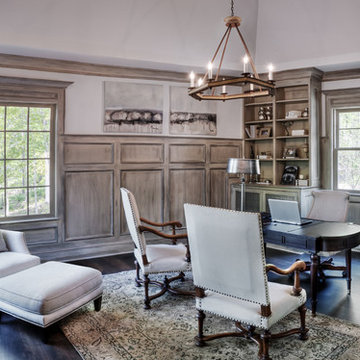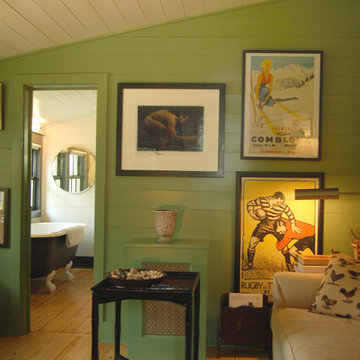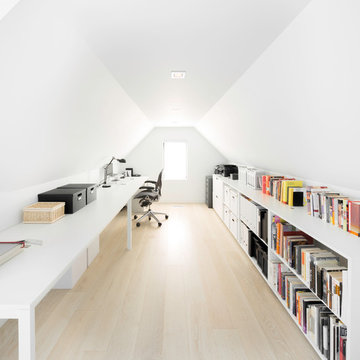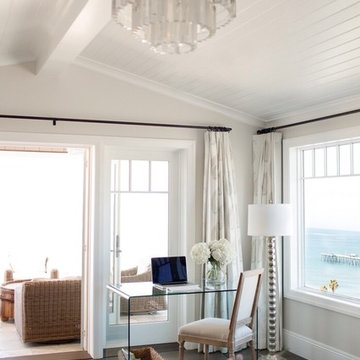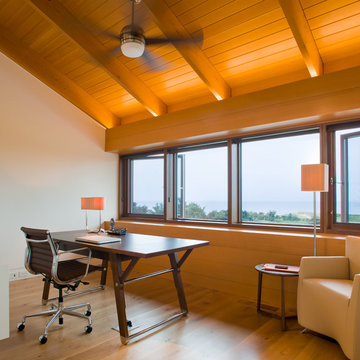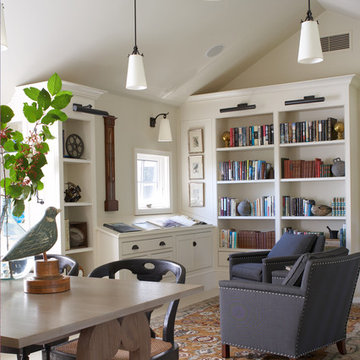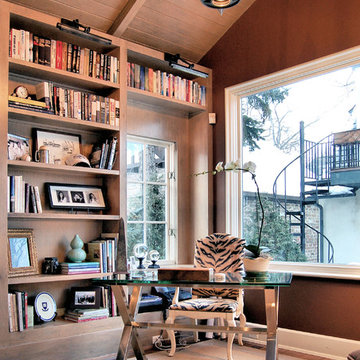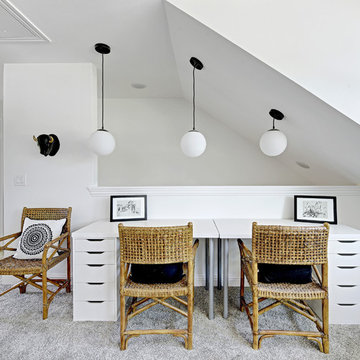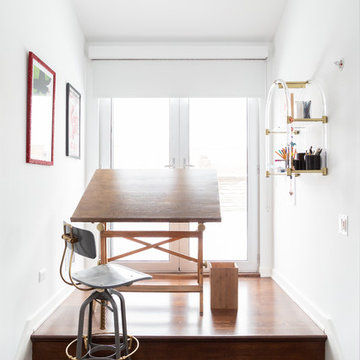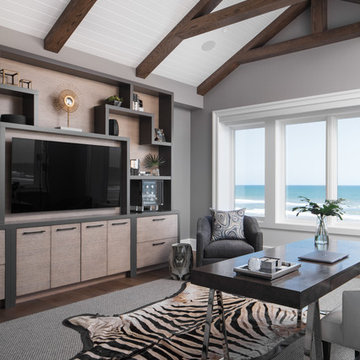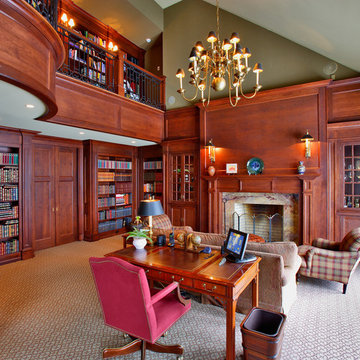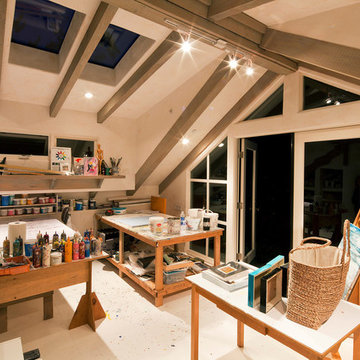325 Home Office Design Photos
Sort by:Popular Today
81 - 100 of 325 photos
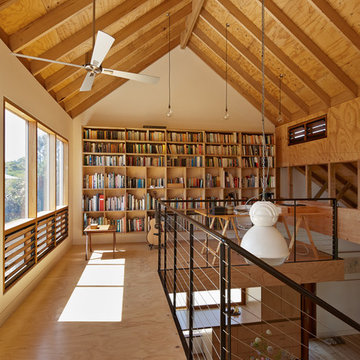
Upper library room.
Design: Andrew Simpson Architects in collaboration with Charles Anderson
Project Team: Andrew Simpson, Michael Barraclough, Emma Parkinson
Completed: 2013
Photography: Peter Bennetts
Find the right local pro for your project
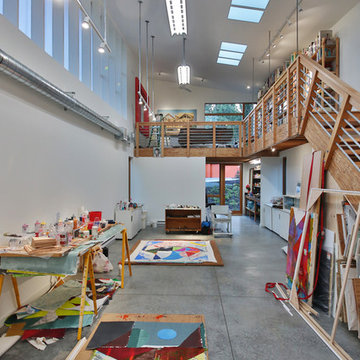
Photography: Steve Keating
In the "Valley" artist's studio, a large, open main space allows plenty of room to work on pieces of all sizes. A long white wall can function as a gallery or blank backdrop, as needed.
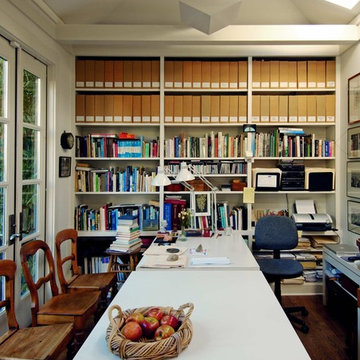
This remodel of an architect’s Seattle bungalow goes beyond simple renovation. It starts with the idea that, once completed, the house should look as if had been built that way originally. At the same time, it recognizes that the way a house was built in 1926 is not for the way we live today. Architectural pop-outs serve as window seats or garden windows. The living room and dinning room have been opened up to create a larger, more flexible space for living and entertaining. The ceiling in the central vestibule was lifted up through the roof and topped with a skylight that provides daylight to the middle of the house. The broken-down garage in the back was transformed into a light-filled office space that the owner-architect refers to as the “studiolo.” Bosworth raised the roof of the stuidiolo by three feet, making the volume more generous, ensuring that light from the north would not be blocked by the neighboring house and trees, and improving the relationship between the studiolo and the house and courtyard.
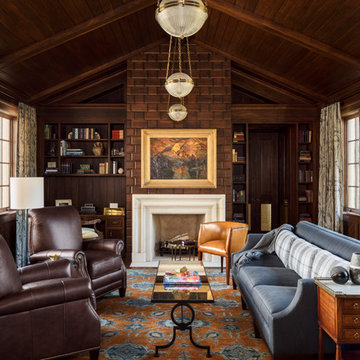
This classic yet cozy den combines rich wood panelling with vaulted wood ceilings and builtin book shelves.
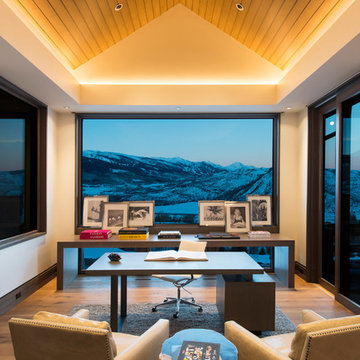
Home office decorated by Aspen Design Room, vaulted ceilings, stunning views and elegant furnishings create an professional yet inviting space.
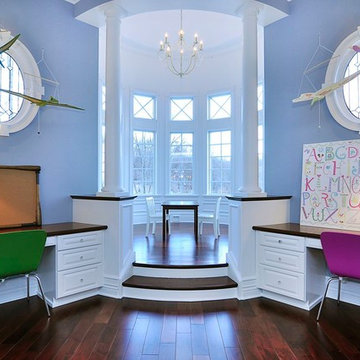
The Victorian inspired home features a round turret designed to provide a play area and study space for the homeowners' two young children. Featuring leaded-glass windows and a soaring ceiling, this light-filled space offers panoramic views of the surrounding countryside.
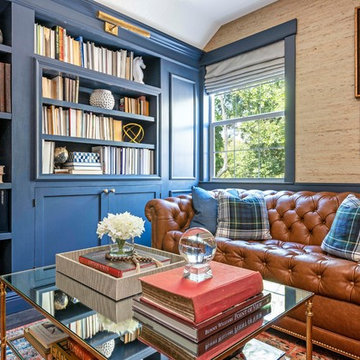
Interior Designer - Kristine Bishop, http://www.kristinebishopdesign.com/
Photography - Nicholas Ferris Photography LLC, www.nicholasferrisphotography.com
325 Home Office Design Photos
5

