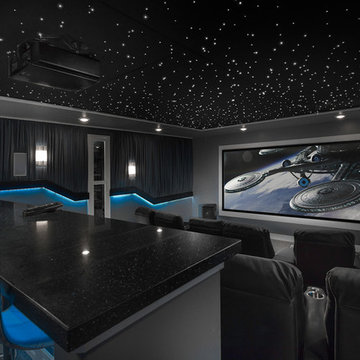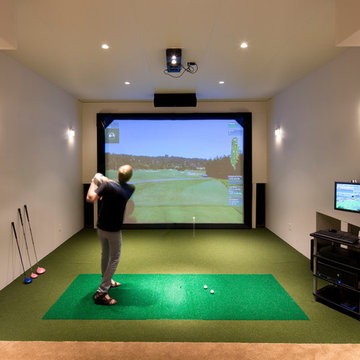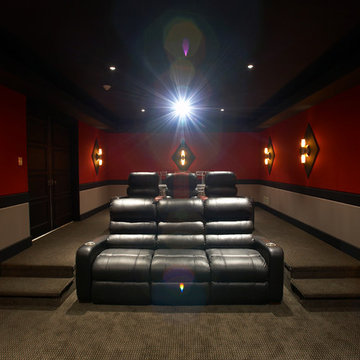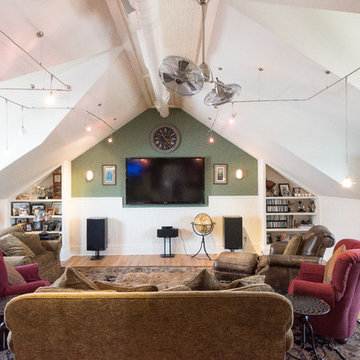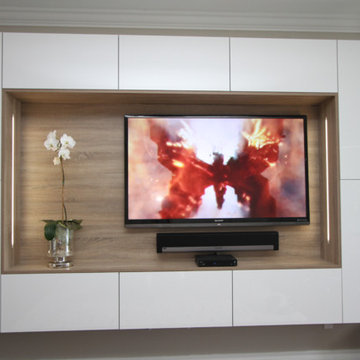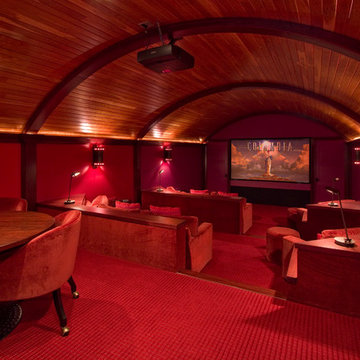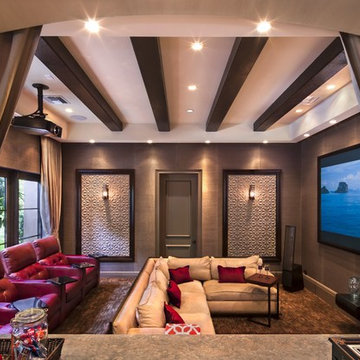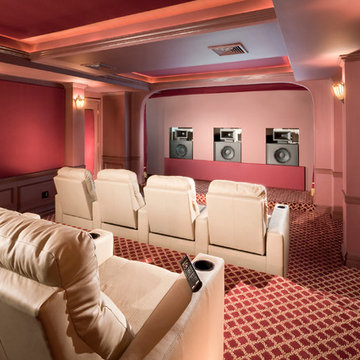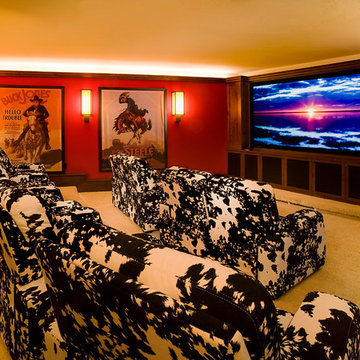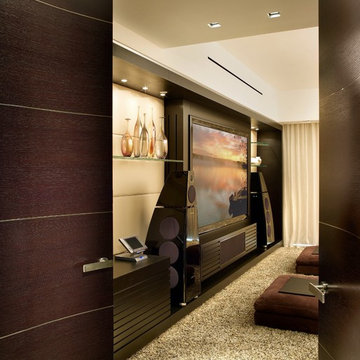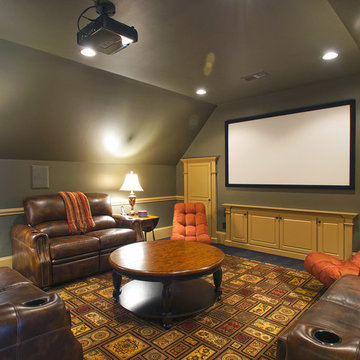75,012 Home Theatre Design Photos
Sort by:Popular Today
181 - 200 of 75,012 photos
Find the right local pro for your project
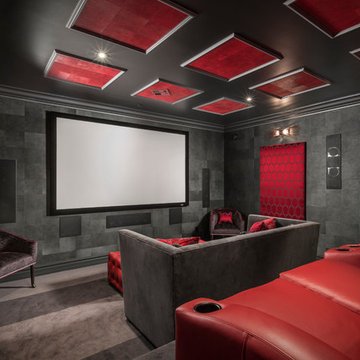
Contemporary Charcoal and Gray Home Theater designed by Chris Jovanelly. Elitis vinyl wallcovering on walls and ceiling. Jim Thompson fabric on upholstered panels. Red leather theater seating by Stanford. Velvet sofa by Kravet, Rolling chairs by Kravet, Fabric by Harlequin, contrast welt vinyl by Kravet. Tufted red leather ottoman is custom. Red leather is custom. Carpet design is two colors of gray cut to stripes of varying widths
Photography by Jason Roehner
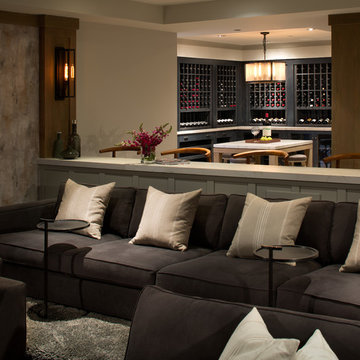
1st Place
Residential Space Over 3,500 square feet
Kellie McCormick, ASID
McCormick and Wright
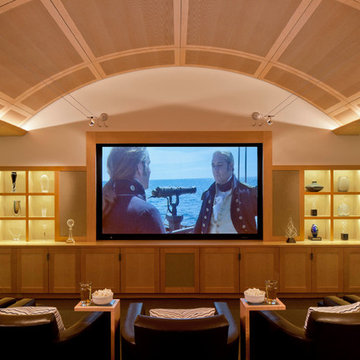
A desire for a more modern and zen-like environment in a historical, turn of the century stone and stucco house was the drive and challenge for this sophisticated Siemasko + Verbridge Interiors project. Along with a fresh color palette, new furniture is woven with antiques, books, and artwork to enliven the space. Carefully selected finishes enhance the openness of the glass pool structure, without competing with the grand ocean views. Thoughtfully designed cabinetry and family friendly furnishings, including a kitchenette, billiard area, and home theater, were designed for both kids and adults.
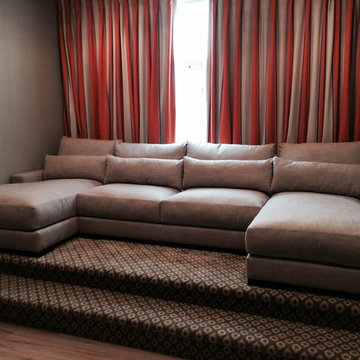
MONARCHSOFAS.COM Custom sized chaise / sofa / chaise sectional. Lumbar pillows for added comfort. Made to fit perfectly for the designated space in this media room.
AVAILABLE IN ANY SIZE AND FABRIC AT MONARCHSOFAS.COM
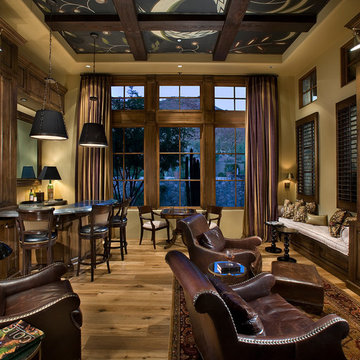
This Ranch Hacienda hillside estate boasts well over 13,000 square feet under roof. A loggia serves as the backbone for the design. Each space, both interior and exterior, has a direct response to the linear expression of outdoor space.
The exterior materials and detailing are rustic and simple in nature. The mass and scale create drama and correspond to the vast desert skyline and adjacent majestic McDowell mountain views.
Features of the house include a motor court with dual garages, a separate guest quarters, and a walk-in cooler.
Silverleaf is known for its embodiment of traditional architectural styles, and this house expresses the essence of a hacienda with its communal courtyard spaces and quiet luxury.
This was the first project of many designed by Architect C.P. Drewett for construction in Silverleaf, located in north Scottsdale.
Project Details:
Architecture | C.P. Drewett, AIA, DrewettWorks, Scottsdale, AZ
Builder | Sonora West Development, Scottsdale, AZ
Photography | Dino Tonn, Scottsdale, AZ
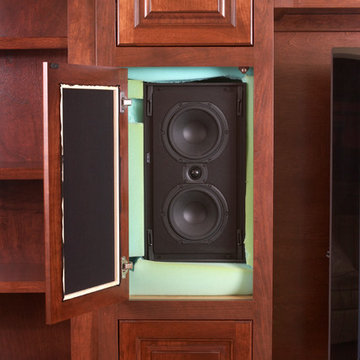
Preparing for the upcoming holiday parties, the client on this project engaged us late in the year, in hopes to have the TV in its proper placement for guests to admire. We finalized this design quickly, but efficiently, in order to meet the client's objectives. We agreed to build and install the base cabinets and TV cabinet before Christmas, then came back in January to finish the job. The client's TV was up and running for the holidays and we didn't have to rush the job and compromise its quality. Everybody wins
75,012 Home Theatre Design Photos
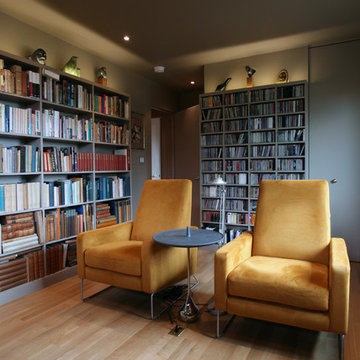
The "study" of this mid-century modern architect-designed ranch features built-in floor to ceiling bookcases, a "data closet" to store electronics and office supplies, a dedicated circuit for the TV and stereo and new maple wood floors . The chairs are "Flight" recliner chairs from Design within Reach in Portland. Photos by Photo Art Portraits.
10
