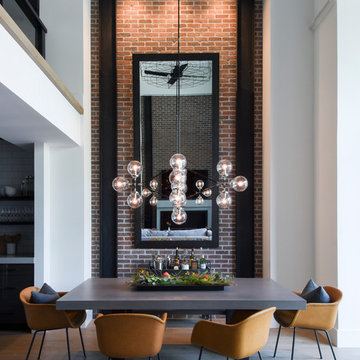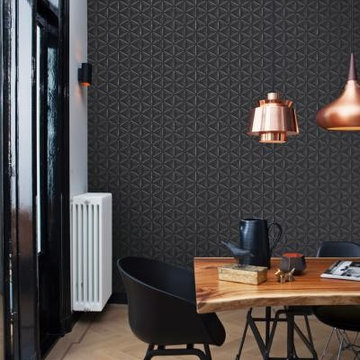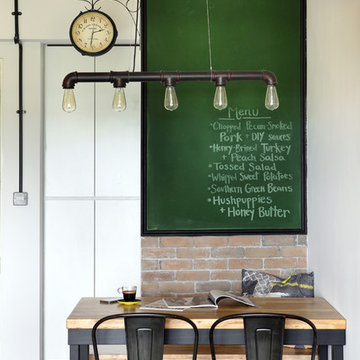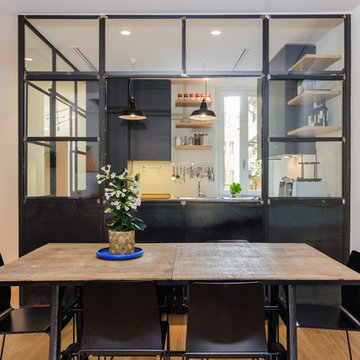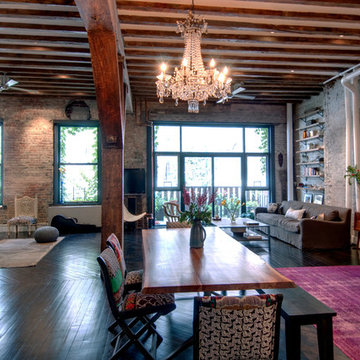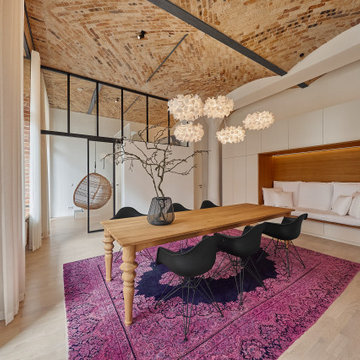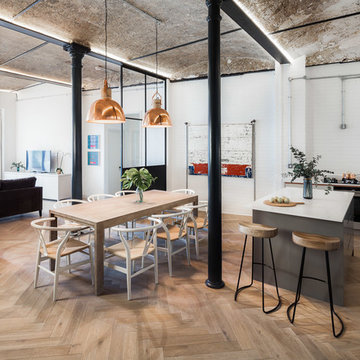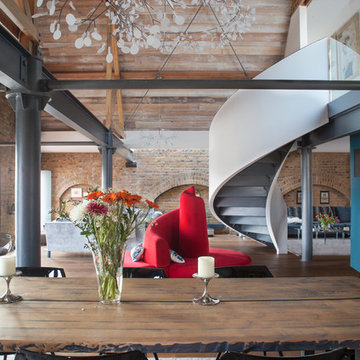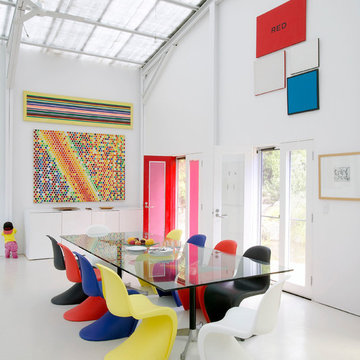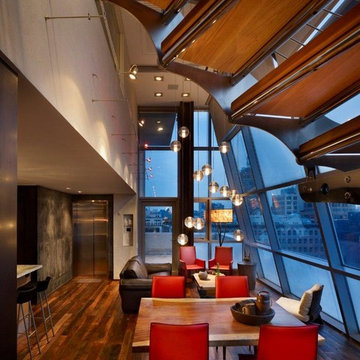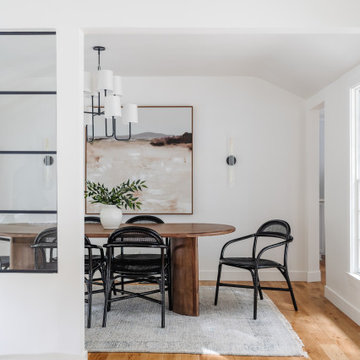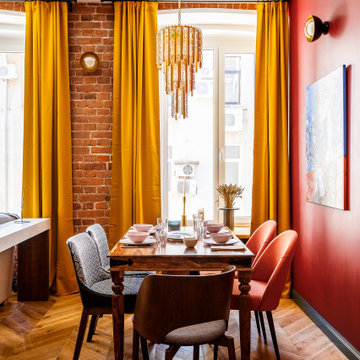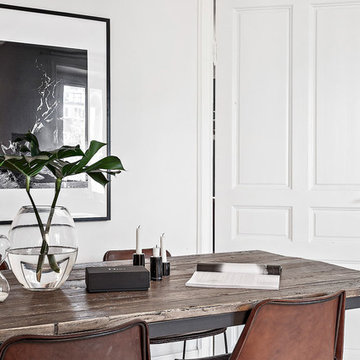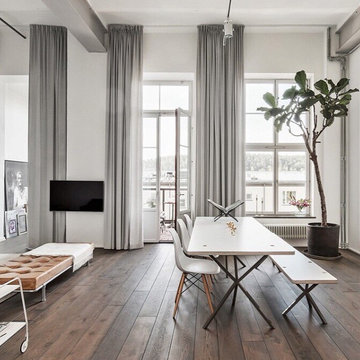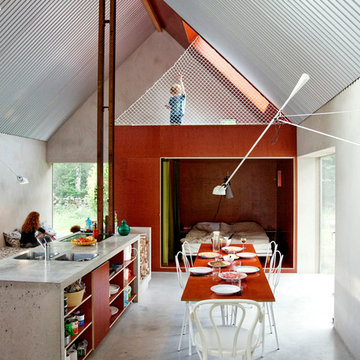11,520 Industrial Dining Room Design Photos
Sort by:Popular Today
101 - 120 of 11,520 photos
Item 1 of 2
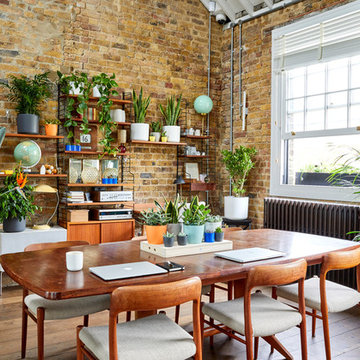
Research has found that plants in the office can not only improve productivity and happiness but they can also purify the air of toxic pollutants and help absorb noise pollution - so pretty much a must-have for every office.
Find the right local pro for your project
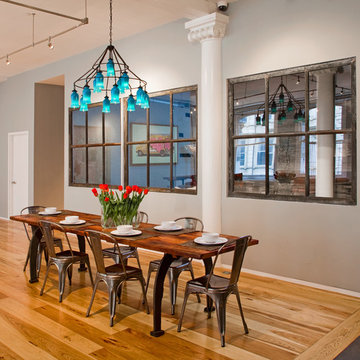
Location: New York, NY, USA
A beautiful loft in a former Industrial Building in Tribeca. We used many re-claimed and salvaged items to complement the architecture and original purpose of the building.
Photograbed by: Randl Bye

Photography by Eduard Hueber / archphoto
North and south exposures in this 3000 square foot loft in Tribeca allowed us to line the south facing wall with two guest bedrooms and a 900 sf master suite. The trapezoid shaped plan creates an exaggerated perspective as one looks through the main living space space to the kitchen. The ceilings and columns are stripped to bring the industrial space back to its most elemental state. The blackened steel canopy and blackened steel doors were designed to complement the raw wood and wrought iron columns of the stripped space. Salvaged materials such as reclaimed barn wood for the counters and reclaimed marble slabs in the master bathroom were used to enhance the industrial feel of the space.
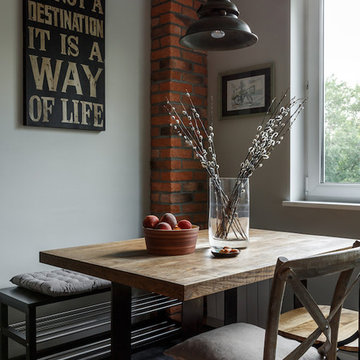
Небольшая двухкомнатная квартира в панельном доме.
Скромный метраж (56м2) получилось оригинально обыграть, используя элементы стиля лофт и кантри и организовать достаточно мест для хранения. Семья заказчиков с маленькой дочкой комфортно разместилась в сложившемся пространстве.
И хотя интерьер создавался не на всю жизнь, материалы отделки выбирались качественные и натуральные. Это позволило добавить основательности и придать европейский вид этой квартире. Яркие акценты в текстиле и деталях создают радостную атмосферу и передают характер владельцев.
фото Ольга Шангина
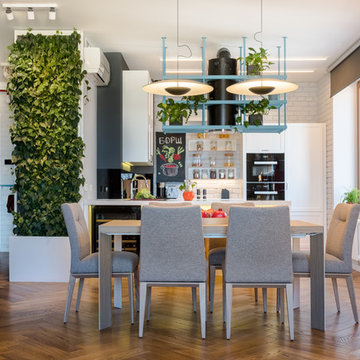
Автор проекта: Антон Базалийский.
На фото вид на столовую группу и кухню. Одним из пожеланий заказчиков было "оживить" интерьер растениями. Так появилась фитостена и вытяжка с подставкой для комнатный растений.
11,520 Industrial Dining Room Design Photos
6
