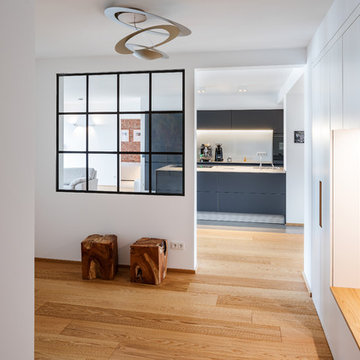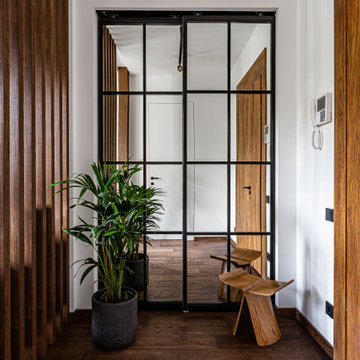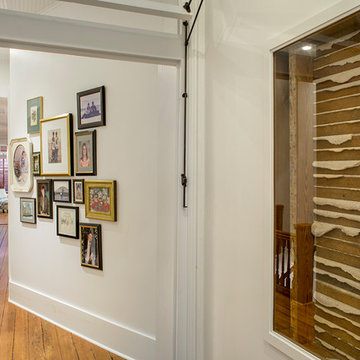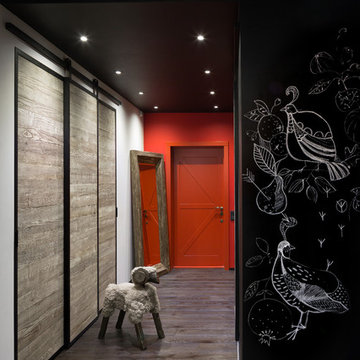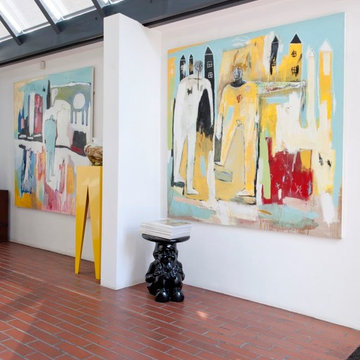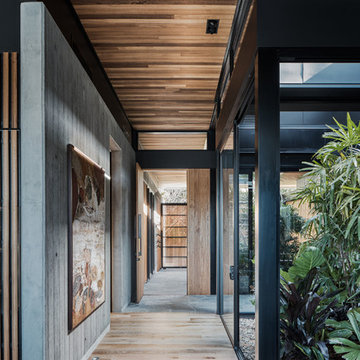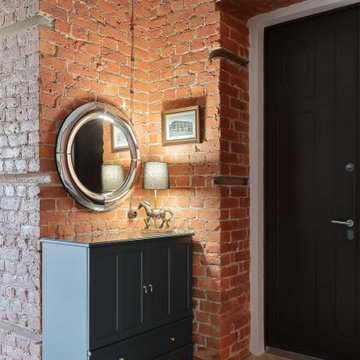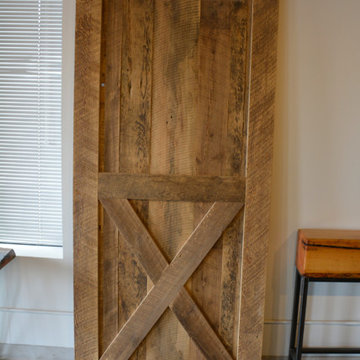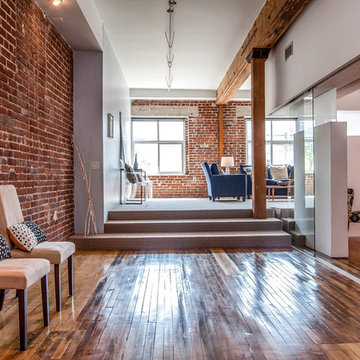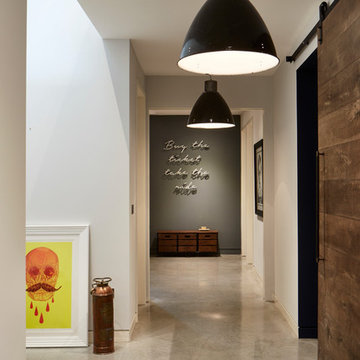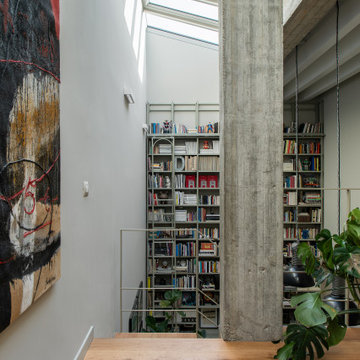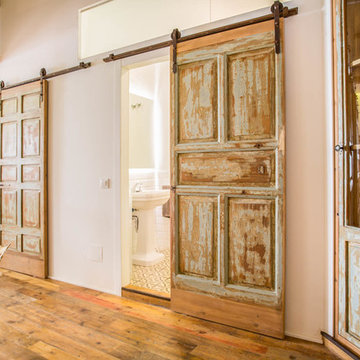3,611 Industrial Hallway Design Photos
Sort by:Popular Today
21 - 40 of 3,611 photos
Item 1 of 2
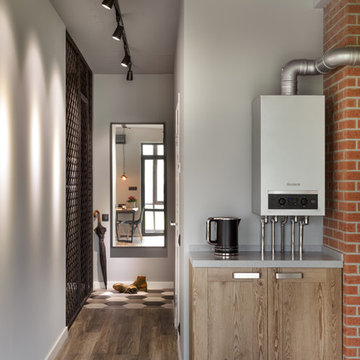
В прихожей за металлической кованой перегородкой расположен вместительный гардероб.
фотограф Anton Likhtarovich
Find the right local pro for your project
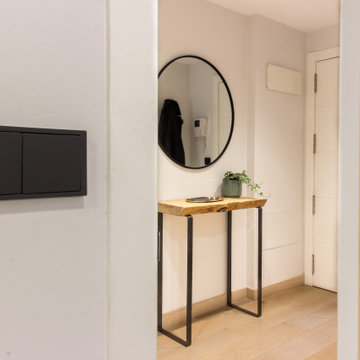
Una cuidad distribución y elección de mobiliario y complementos dieron lugar a un estilismo ideal que encajaba como un guante en el propietario. Un estilo industrial y nórdico, con toques negros que aportaban carácter pero luminoso sin olvidar la parte funcional
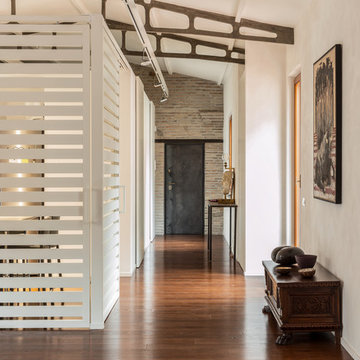
Foto di Angelo Talia
Progetto: Studio THEN Architecture
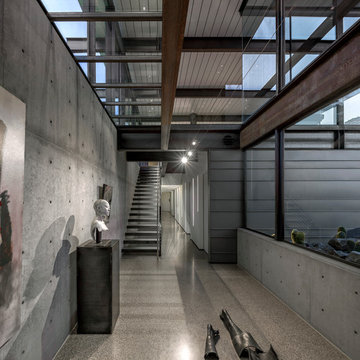
Clean modern lines & materials throughout and Construction Zone's custom fabricated steel windows open up to the mountain and views.
architecture & construction: The Construction Zone, LTD
photo:bill timmerman
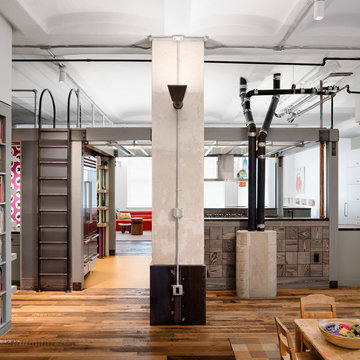
Photo Credit: Amy Barkow | Barkow Photo,
Lighting Design: LOOP Lighting,
Interior Design: Blankenship Design,
General Contractor: Constructomics LLC
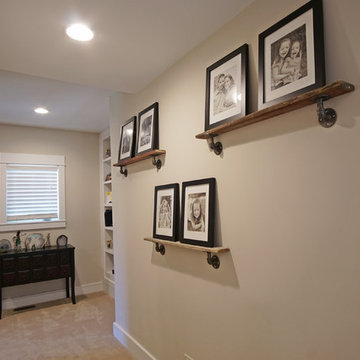
custom shelves, display & wall shelves, industrial shelves, photo gallery, photo shelf, rustic shelving
3,611 Industrial Hallway Design Photos
2
