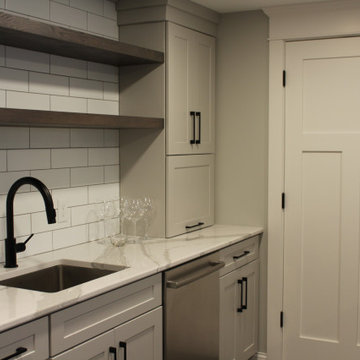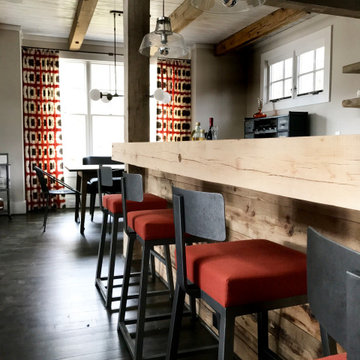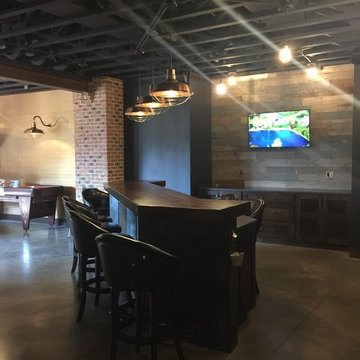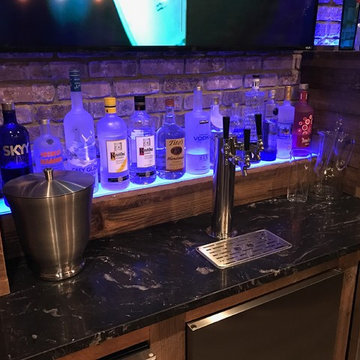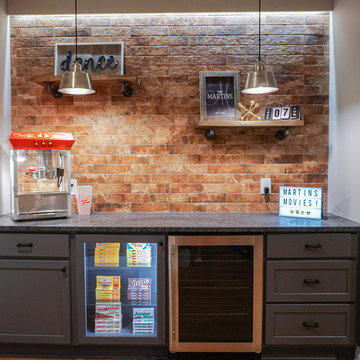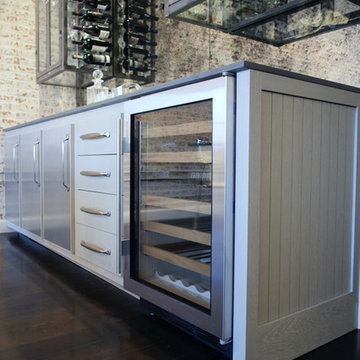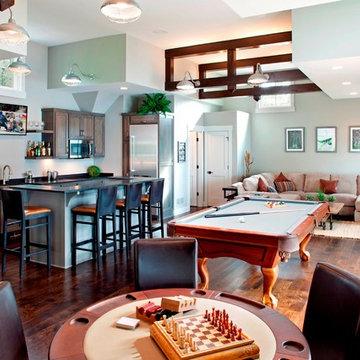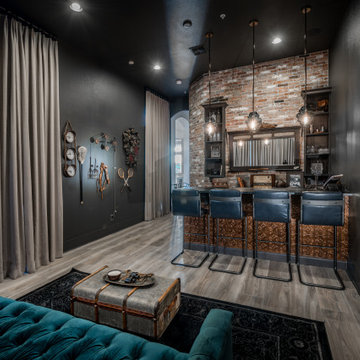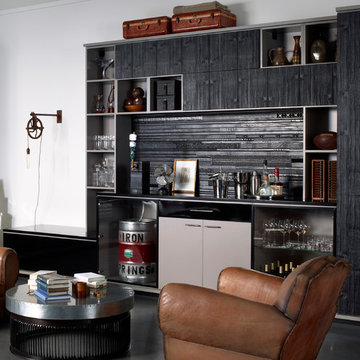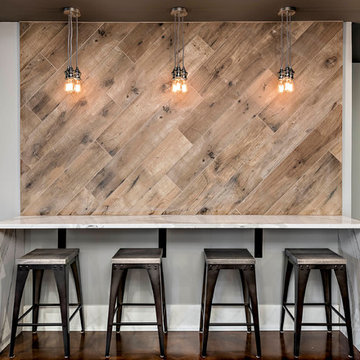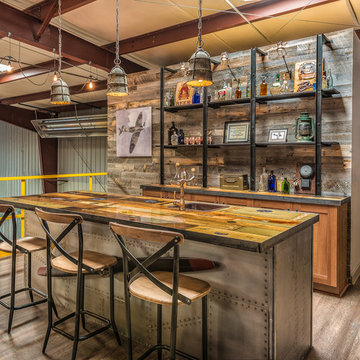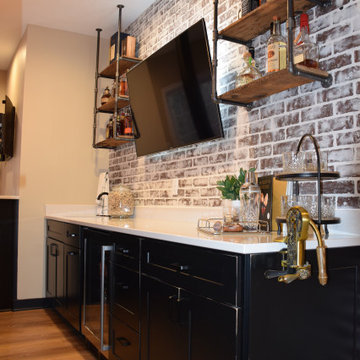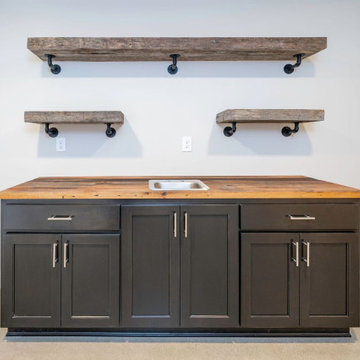1,871 Industrial Home Bar Design Photos
Sort by:Popular Today
141 - 160 of 1,871 photos
Item 1 of 2
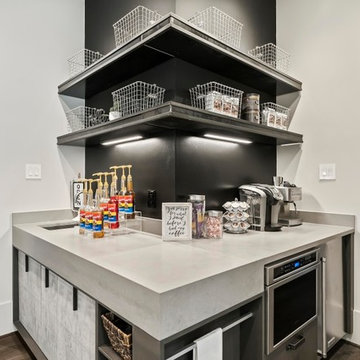
Coffee bar with industrial style in Snaidero italian cabinetry utilizing LOFT collection by Michele Marcon. Melamine cabinets in Pewter and Sink Utility Block
Find the right local pro for your project
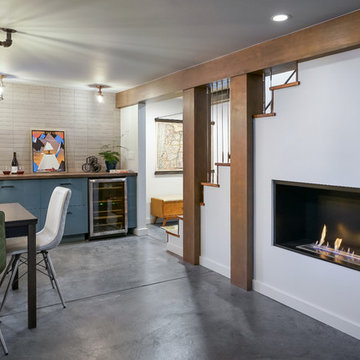
L+M's ADU is a basement converted to an accessory dwelling unit (ADU) with exterior & main level access, wet bar, living space with movie center & ethanol fireplace, office divided by custom steel & glass "window" grid, guest bathroom, & guest bedroom. Along with an efficient & versatile layout, we were able to get playful with the design, reflecting the whimsical personalties of the home owners.
credits
design: Matthew O. Daby - m.o.daby design
interior design: Angela Mechaley - m.o.daby design
construction: Hammish Murray Construction
custom steel fabricator: Flux Design
reclaimed wood resource: Viridian Wood
photography: Darius Kuzmickas - KuDa Photography

Vintage industrial style bar integrated into contemporary walnut cabinets. Photographer: Tim Street-Porter

Vue depuis le salon sur le bar et l'arrière bar. Superbes mobilier chinés, luminaires industrielles brique et bois pour la pièce de vie.
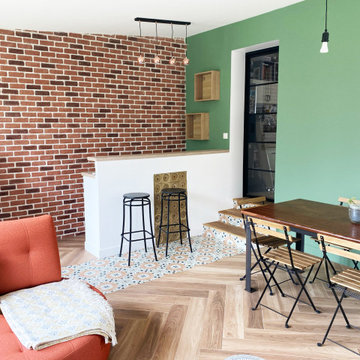
Construction d'une extension de maison de 30 m2 à Champigny-sur-Marne pour une famille qui avait besoin d'un salon.
Cette extension est composée, d'une petite cuisine d'été avec un accès au jardin, un bar sur mesure avec une cave écologique en Argile incrustée, un espace salle à manger et un espace TV.
1,871 Industrial Home Bar Design Photos
8
