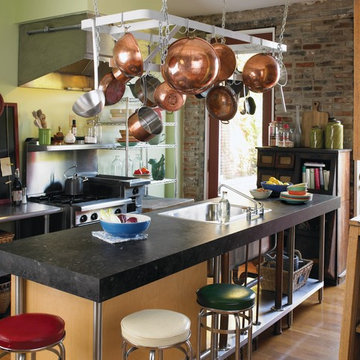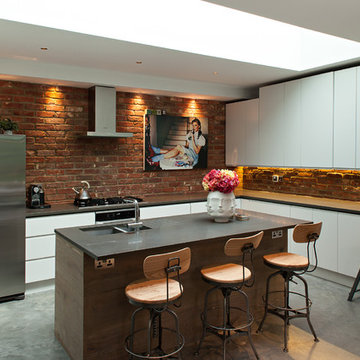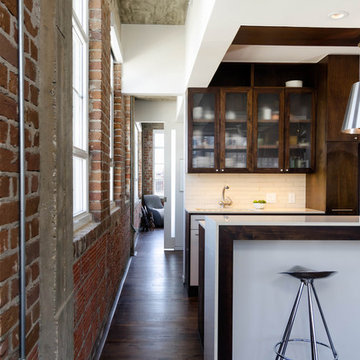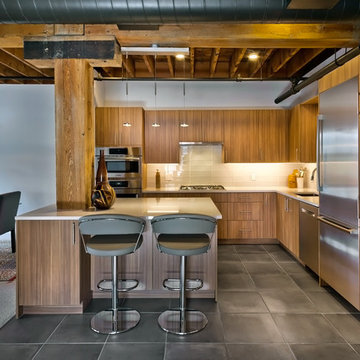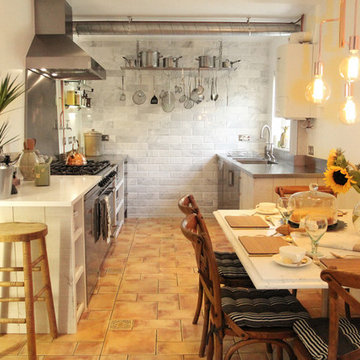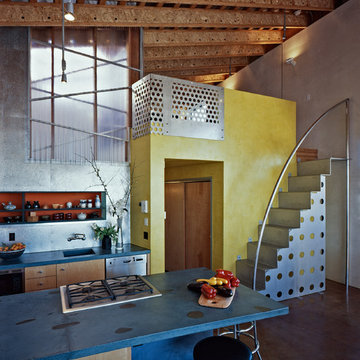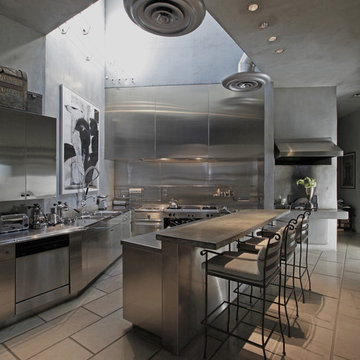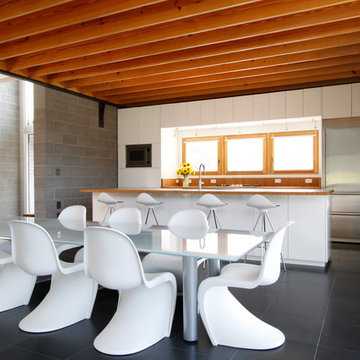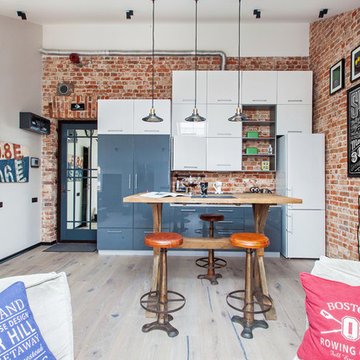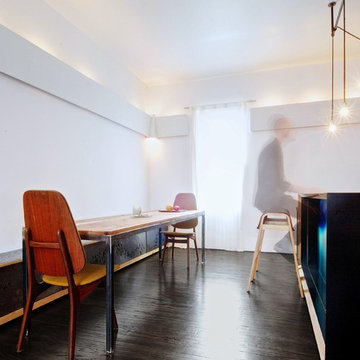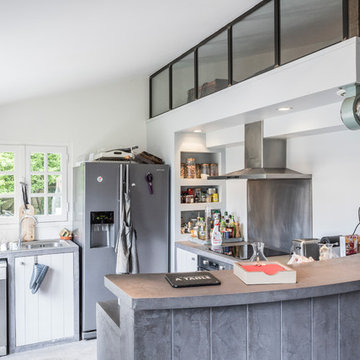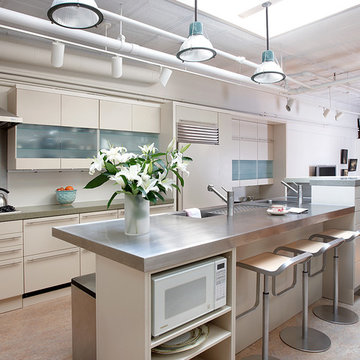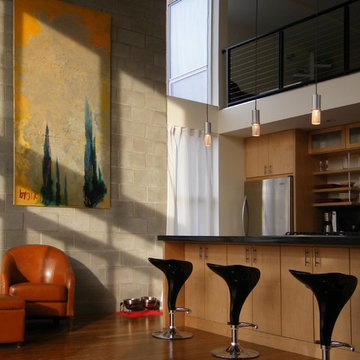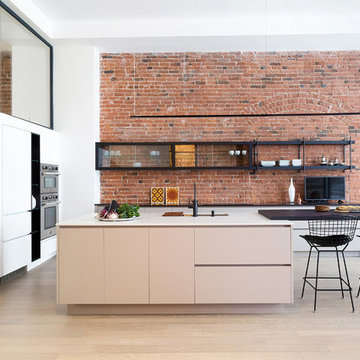89 Industrial Home Design Photos
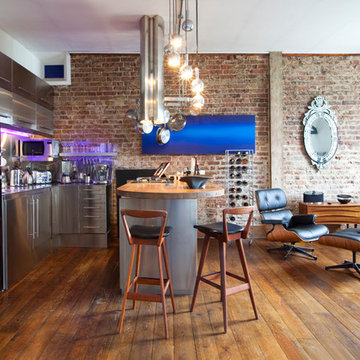
“I fell in love with the height of the flat and the structural metal beam that runs through the flat,” adds the owner. “It has such a different feel to other flats in period properties in the area and as I’ve always loved that loft look, it was the perfect canvas for me to have some fun and create.
Find the right local pro for your project
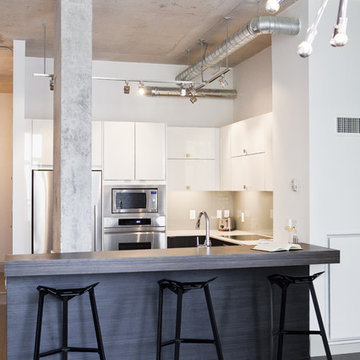
A bar made of a slab of imitation macassar ebony tapers to orient those sitting on the Konstantin Grcic stools towards the DJ booth where the owner spins fresh tunes any time friends gather. Matte charcoal Night Flight base cabinets contrast with white acrylic upper cabinets with a glass illusion edge profile to carry forward the open and airy feel of this loft space. Blizzard Caesarstone and custom back-painted glass backsplash create a sleek and modern feel with reduced texture.
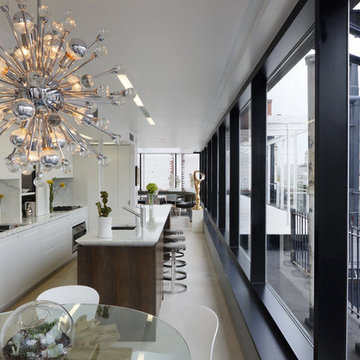
Owner purchased roof rights in the UES landmarked 1908 Building. Designed and Built a modernist glass box for the married couple and their young children. Photographs by Adrian Wilson.
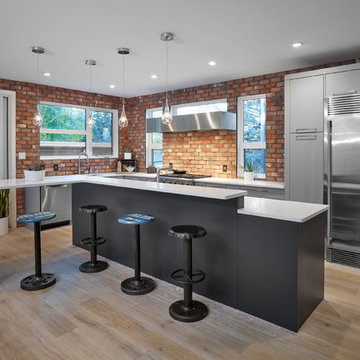
This contemporary home mixes modern design with rustic barn board veneer to create a vintage feel. The focus of the design of this home was to be open and allow one room to flow into another.
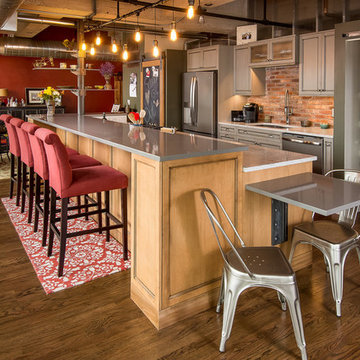
Silent Rivers Design+Build - Silestone Gris Expo - https://www.cosentino.com/colors/silestone/gris-expo/
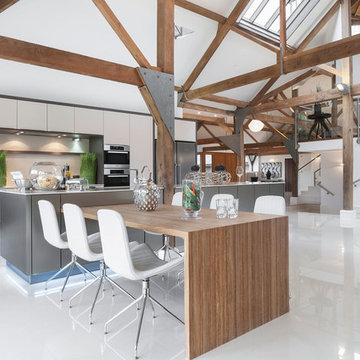
Open plan kitchen area of a luxury listed barn in Cookham, Berkshire. Photographed for the developer by Jonathan Little Photography
89 Industrial Home Design Photos
3



















