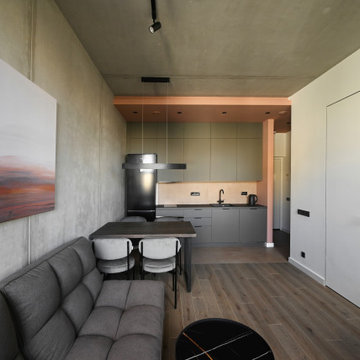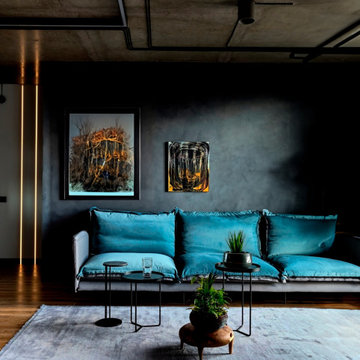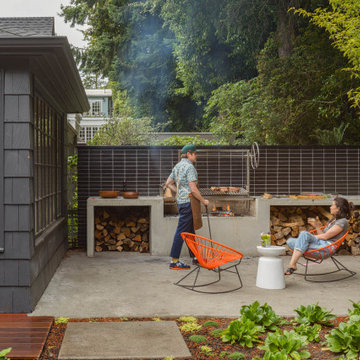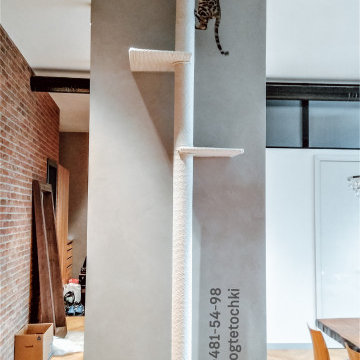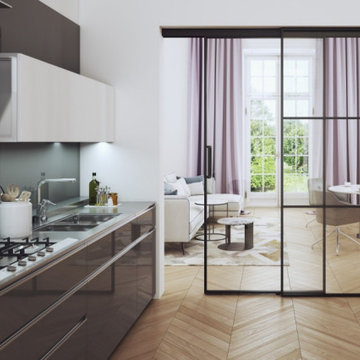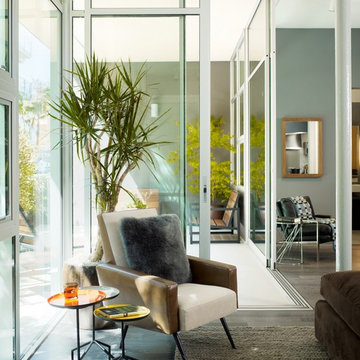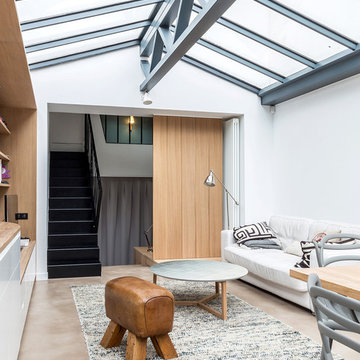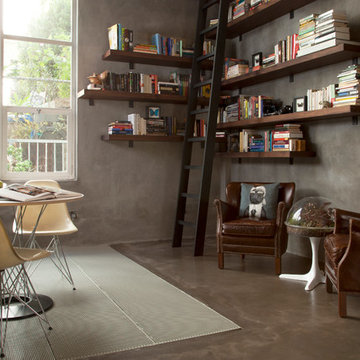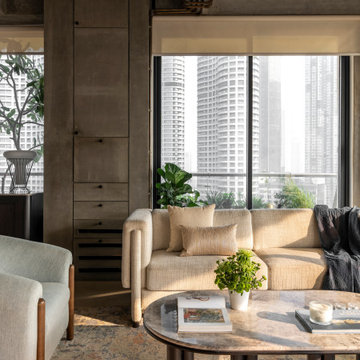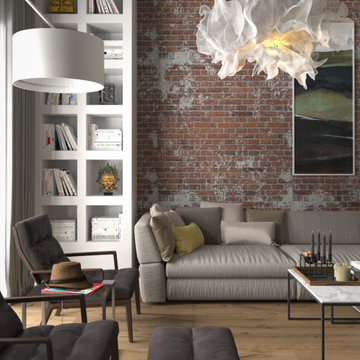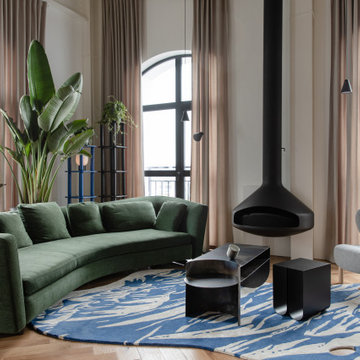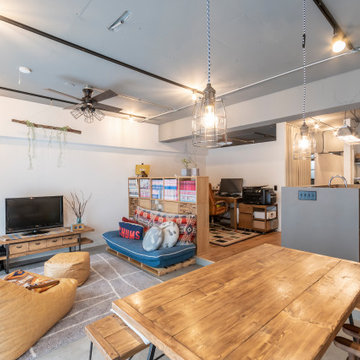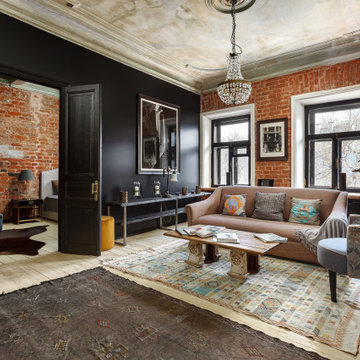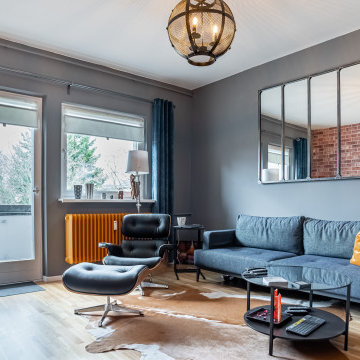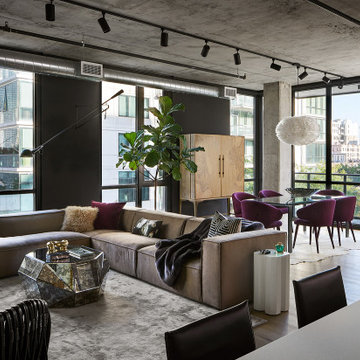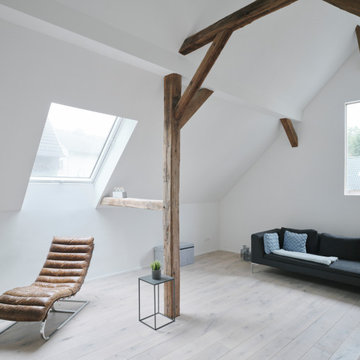A living room is the hub of the home here, because that’s where you spend so much of your time. Not only is it a place to watch TV, play games and spend quality time with family, but it’s also somewhere you can read, relax and entertain in. A successful industrial living room design is inviting and encourages conversation. No matter if you’ve got a small living room or just want a simple living room layout, we’ll be your guide to that living room you’ve always wanted.
How do I find ideas for my living room design?
On the Houzz living room photo inspiration page, you’ll find a photo gallery of over 27,382 photos for ideas for the living space. A classic, timeless living room design has just the right amount of generosity in decoration, without bordering on minimalist and introspective. Such a living room is calm and inviting, bringing comfort from it’s tasteful application of colours and textures. We’ll show you how to look for these ideas, and design the living room of your dreams.
Do I need a professional to help with my living room renovation?
Living rooms have gone from standard to stylish over the past ten years.
Home professionals like interior designers and renovators have raised the game and responded to the changing lifestyles of homeowners. Many are able to address considerations in designing a living room that homeowners might not have thought of. On Houzz, you’ll find
professionals that can do the same for you.
What are some ideas for the layout of my living room?
No matter what style or design concept you have for your living room, you can always adopt these fundamentals to laying out your living room. Getting these ideas right for the living room will ensure that regardless of your preference for
Modern or
Scandinavian style, your living room will be comfortable, inviting, and impressive. Find a focus in your living room For most homes, the living room would be the first space that catches the eye of the visitor as they step into the entrance. Within this space, their view will be drawn to the most obvious feature. Because of this, you might want to start with this space as the central feature to decorate and build the rest of the living room. Some examples include a wall mirror, artwork, or a sofa. Anchor the living room with an L-shaped sofa L-shaped sofas speak of refinement and luxury if you live in a bigger spaced apartment or landed property the shape of the sofa defines the room. You can then add pops of colour in the form of cushions, add an armchair or ottoman, and place a coffee table in the middle. This setup makes for a luxurious and elegant living room set up. Make your furniture “float”! The instinctive thing most homeowners do with their furniture is to line them along the walls of their home. Consider starting from the centre of the living room space instead, so that it looks like your sofa, coffee table, and other pieces look like they’re floating amidst this space. A living room concept with floating furniture looks more inviting, cosy, and flexible to different setups. Positioning for Function If you live in a smaller space, and have a long and narrow living room floor plan, lay out your furniture to create a natural pathway. Having the sofa against one wall and a compact coffee table will give the impression of a bigger space and open pathway. Anchor with a rug Rugs are becoming more popular because homeowners are now savvy to how a rug can radically alter the look of the living room. It might just be the missing item that makes your living room pop and impress. A rug sets the stage for your living room decoration and design elements, can balance other stand-out elements in this space, while defining the living space without enclosing it. Make your balcony view a focal point If you’re lucky to live in an apartment or landed property with a great view out of your balcony, make use of it by designing your living room furniture around it. Choose furniture pieces that will not obstruct your view. Incorporate decor pieces that enhance the light that comes through the balcony. Some examples would be mirrors, glass or see-through vases, table lamps, or wicker chairs.
What colour should my living room be?
Properly defining the colour scheme of your living room will help it look cleaner, more spacious, and thoughtfully designed. Have a single colour scheme for walls and larger pieces of furniture, while a bolder colour for accents like cushions, vases, or artwork. Bright colours for a single large piece of furniture in the living space will work in the backdrop of a uniformly coloured room.
How should I plan the layout of a small living room?
If you have a small living room, it’s all about creating an impression of having space. That said, you’ll want to give yourself and your guests the best experience in the living room by making sure it has the right amount of seating for everyone. Beyond creating a focal point, consider using mirrors across where light comes into this room, to enhance both the illusion of space as well as light and depth coming in. Do you have a small corner in your living room? Try completely filling in the corner with your largest piece of furniture. Sounds a little unusual, but an L-shaped sofa or large sofa sits more people, and feels less cluttered in the corner. Another frequently mentioned advice for small space living rooms is to downsize the furniture you’re using. Adding plants to corners of room also give an impression of depth in a room. Also, try to make sure that every piece of furniture in the living room is multifunctional, to earn it’s place in your space. Examples include ottomans that act as additional seating but can also be a coffee table.
Industrial style living rooms
Features that used to be commonplace in factories and warehouses have now become popular in HDB flats, condos, and even landed houses. We’re talking about using exposed brick, metal, glass to celebrate rusticity in the home. If you want an industrial-styled living room, take note to balance out ruggedness and roughness with soft furnishings like rugs, plants, or colourful artwork. So long as no bright colours stick out, the emphasis will be on the industrial aesthetics and architecture of the living space.
Modern style living rooms… or Contemporary style living rooms?
You’ll often read about Contemporary living rooms and Modern living rooms used interchangeably, but they’re not actually the same thing. Modern living rooms make reference to mid century design cues such as using natural materials, having minimal details on furniture. Modern design cues also included bold graphic or geometric patterns on soft furnishings like sofas, rugs, and wallpaper in the living room. Find photos of
Modern styled living rooms here on the Houzz photo page. Contemporary styled living rooms are more fluid and have lesser design rules. In a living room with a contemporary design focus, you’ll see solid colours, and if any patterns are used, whether on rugs or on cushions, very subtly. Creams, whites, blacks, greys, and beiges. There’ll also be a hint of a brighter colour like green or gold. You won’t find much accessories in a contemporary living room either, as contemporary design is a celebration of space. Look for inspirations of
Contemporary styled living rooms here on the Houzz photo page.
Resort style living room
Some of us want to live in an eternal holiday - a resort-styled living room is just the design for that lifestyle! The secret to unlocking a coastal, beach resort styled living space is plenty of light - an often overlooked aspect of living room design. It makes complete sense - when you think about your memorable trip to a beach resort, you’ll recall sunlit balconies, sofas, and white sand. Resort-styled living rooms bring in the outdoors into the home. Ample use of whites, use of natural fibres (e.g. rattan furniture, wicker coffee tables, hardwood or driftwood chairs, etc.) are also hallmarks of a resort styled living space. Here on Houzz’s photos, you’ll find lots of inspiration for
resort styled living rooms.


