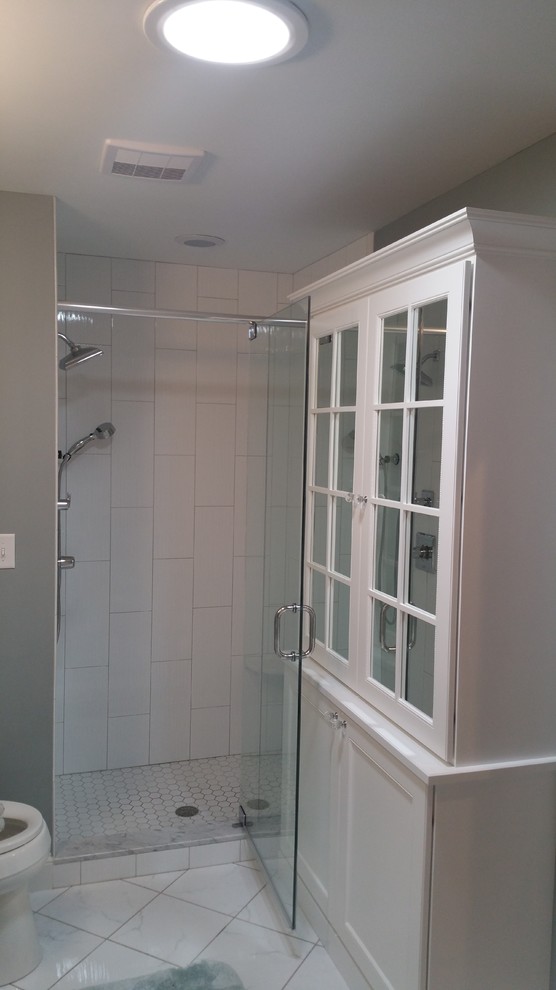
Kirkwood Condominium Remodel
This project encompassed the renovation of a full 2-story home plus the lower level renovation including the Kitchen, Dining room, Living room, Powder room on the first floor. The second floor was gutted and space planned to accommodate a new Master Bath, Hall Bath, Laundry Room, and Guest Bedroom. The vaulted ceilings add a unique character to each bedroom on the second floor.
The pictures don't do this Master Bath renovation justice. Clean white shower wall tile, flooring, and Amish built cabinetry.
