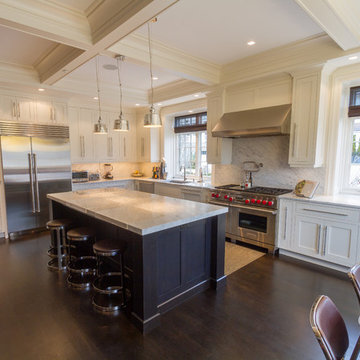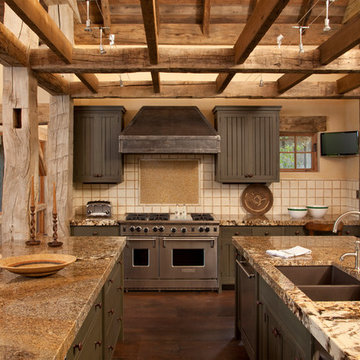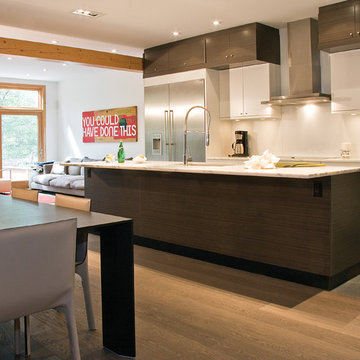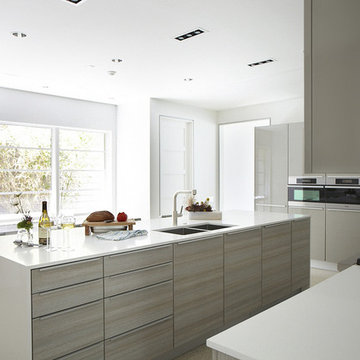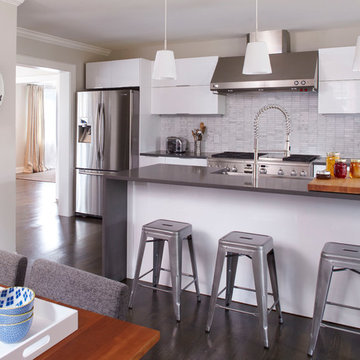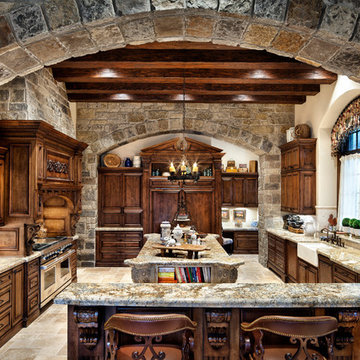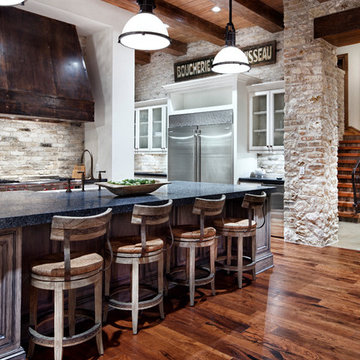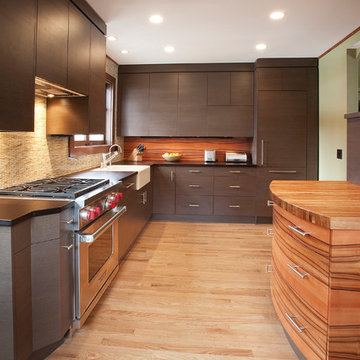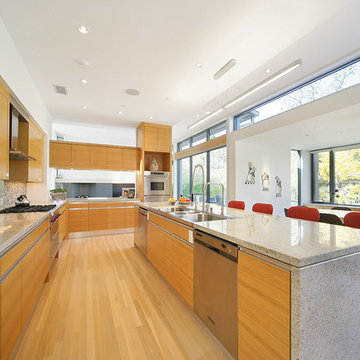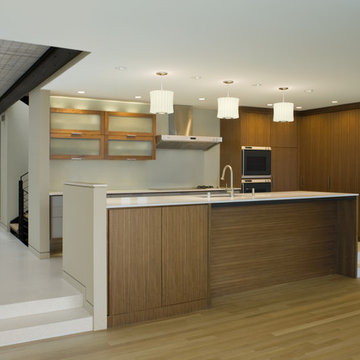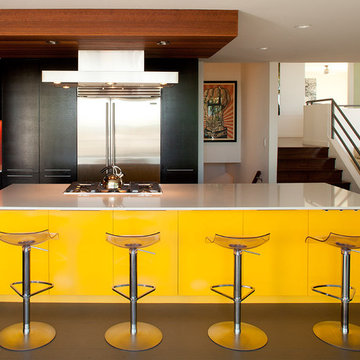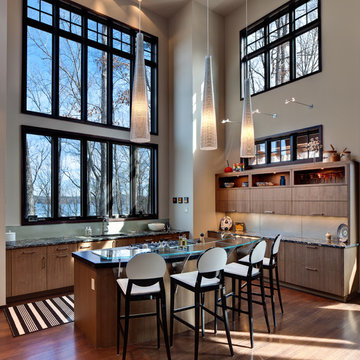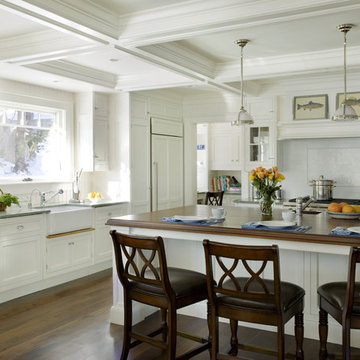Kitchen Island Designs & Ideas
Sort by:Popular Today
3241 - 3260 of 8,793 photos
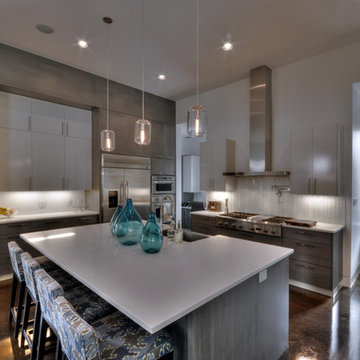
Located on a small infill lot in central Austin, this residence was designed to meet the needs of a growing family and an ambitious program. The program had to address challenging city and neighborhood restrictions while maintaining an open floor plan. The exterior materials are employed to define volumes and translate between the defined forms. This vocabulary continues visually inside the home. On this tight lot, it was important to openly connect the main living areas with the exterior, integrating the rear screened-in terrace with the backyard and pool. The Owner's Suite maintains privacy on the quieter corner of the lot. Natural light was an important factor in design. Glazing works in tandem with the deep overhangs to provide ambient lighting and allows for the most pleasing views. Natural materials and light, which were critical to the clients, help define the house to achieve a simplistic, clean demeanor in this historic neighborhood.
Photography by Adam Steiner
Find the right local pro for your project
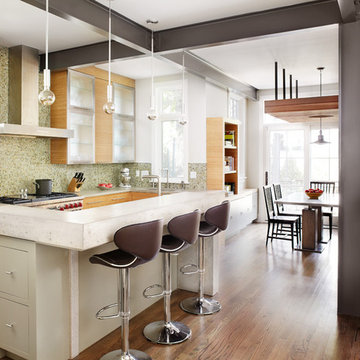
Morgante Wilson Architects kept the metal beams exposed and painted them a charcoal color. The perimeter counter tops are concrete to add an additional nod to the industrial feel. Storage is added underneath the island. Shelving was placed in front of the windows and hidden behind glass doors.
Werner Straube Photography
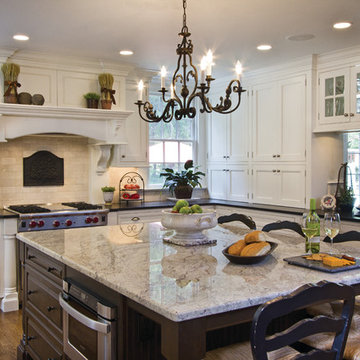
Basking Ridge Classic Kitchen with Clean Transitional Lines
By Jim Barna of TrueLeaf Kitchens
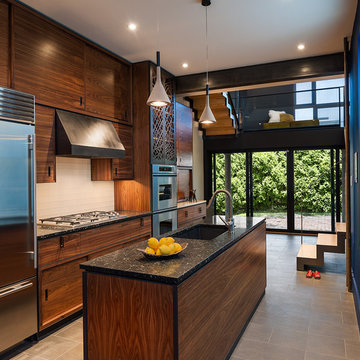
Hanson Construction, Builder
Kitchen Casework: Bill Curran
Bath Casework: Sustain Design
Photos by Tom Crane
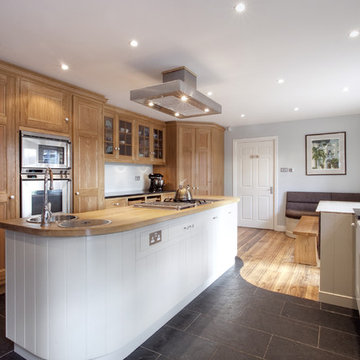
Mix of generations, styles and envies, welcome to a busy family home!
For the parents' delight, we created a chef's kitchen out of solid oak and painted in a period style.
For the young generation coming up through the house, we ensured the traditional was mixed with up to date technology.
For everyone to come together in this new space, the open plan kitchen was also designed to host the family dining room.
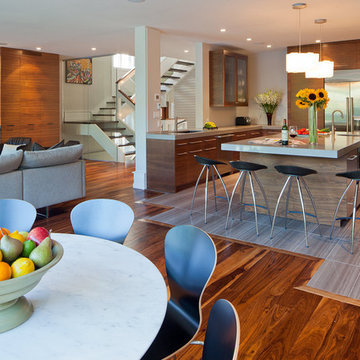
Extremely well ballanced contemporary home in West Toronto.
Photography: Peter A. Sellar / www.photoklik.com
Kitchen Island Designs & Ideas
163
