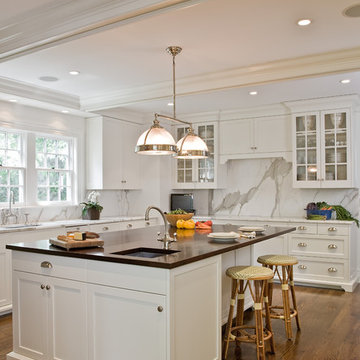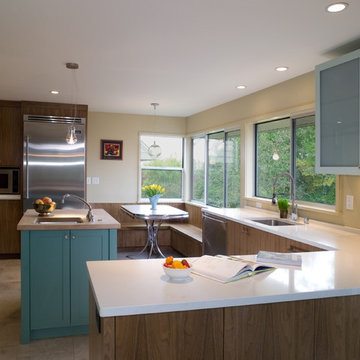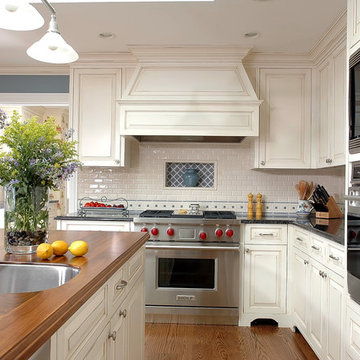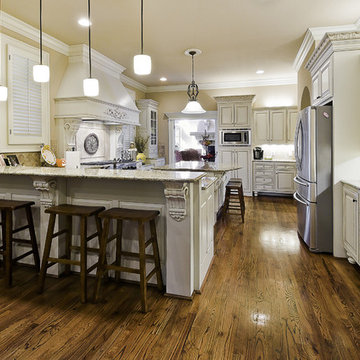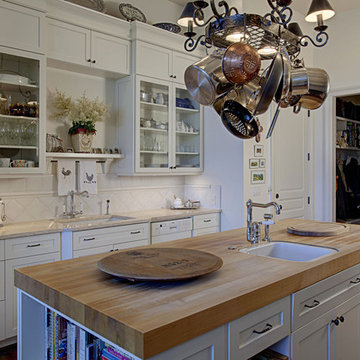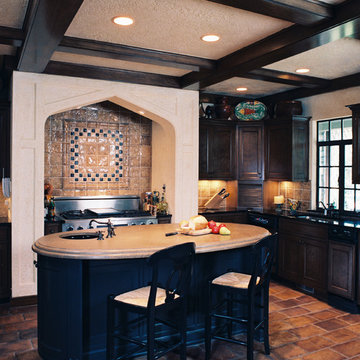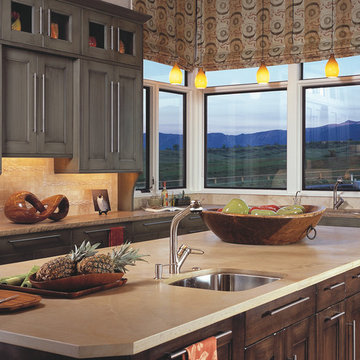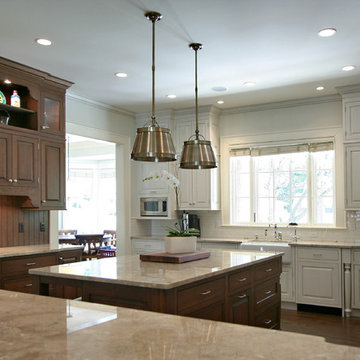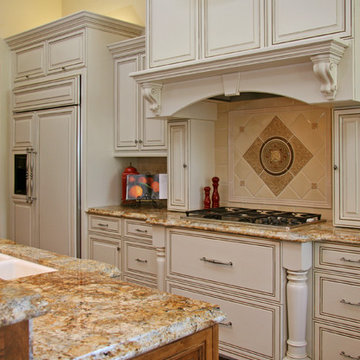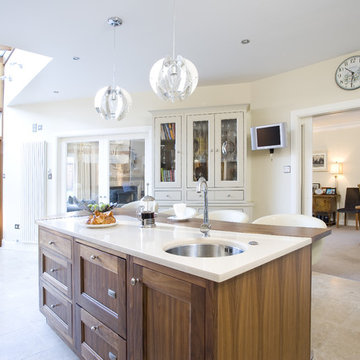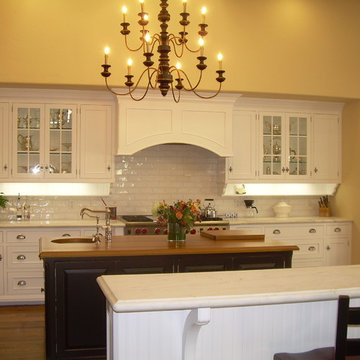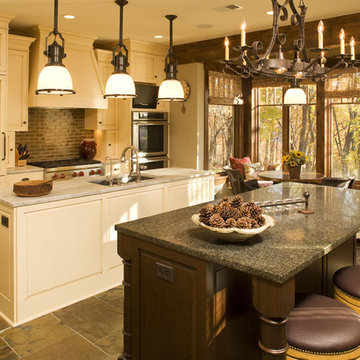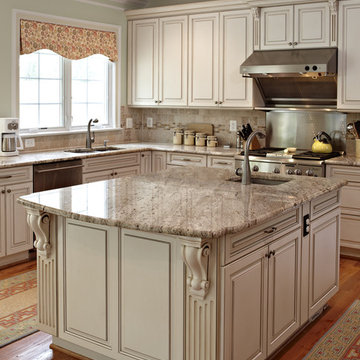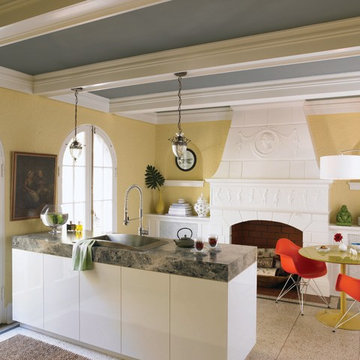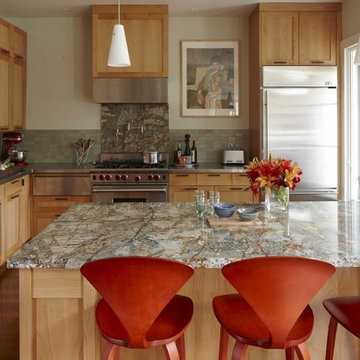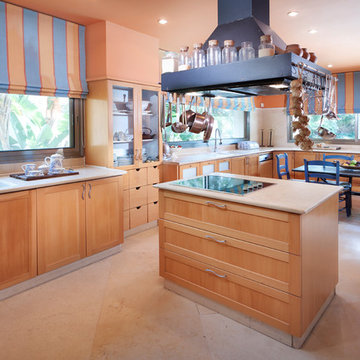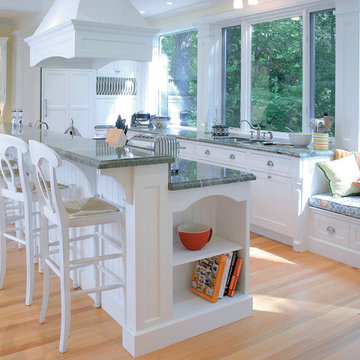Kitchen Island Designs & Ideas
Sort by:Popular Today
3261 - 3280 of 8,793 photos
Find the right local pro for your project
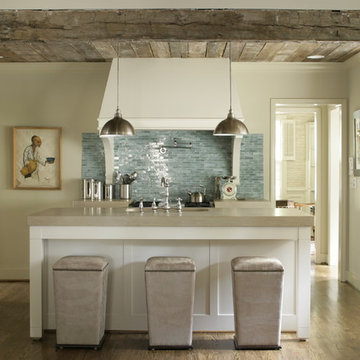
WHOLE HOUSE RENOVATION AND ADDITION
Built in the 1940s, this cottage had an incredible amount of character and personality but was not conducive to the way we live today. The rooms were small and did not flow well into one another. The renovation of this house required opening up several rooms and adding square footage to the back of the home, all the while, keeping the curb appeal of a small cottage.
Photographs by jeanallsopp.com
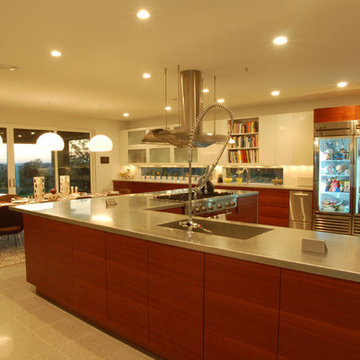
Poised on the edge of a deep ravine overlooking the beautiful Barton Creek, the core of this 1960’s renovated home centers on the kitchen. This particular space was artfully collaborated on with the home's owner, who is the owner and chef of one of Austin's premiere restaurants. The original 155 square foot kitchen was not inspiring at all to the culinary professional who was unhappy with the size, layout, lighting, space, lack of appliances, and overall outdated style. One of the key goals was to create a space not only for everyday cooking, but for entertaining as well. The overall design of the kitchen incorporates large amounts of counter space, commercial-style appliances, transparent refrigerator and pantry, as well as natural lighting to pair with necessary task lighting. The openness of the design allows for the dining area to seamlessly flow into the space for everyday family gatherings or entertaining on special occasions.
Photography by Adam Steiner
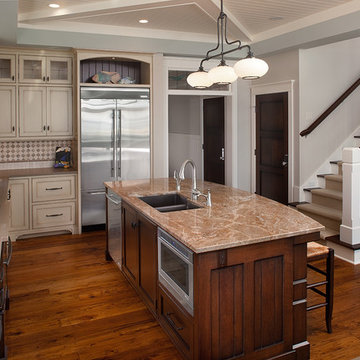
Perfect for a city or narrow lot, the compact Clareville melds the best of the past and present. On the exterior, vintage elements include the distinctive eyebrow and transom windows, the arched doorway and the shingled dormers. Inside, however, the floor plan is designed for modern living, from the two-car garage and first-floor laundry to the open living, kitchen and dining area. Relax at the end of the day on the screened-in porch which adjoins the outdoor patio. At night, retire to the lower level, which features a master suite, second bedroom and bunk room.
Kitchen Island Designs & Ideas
164
