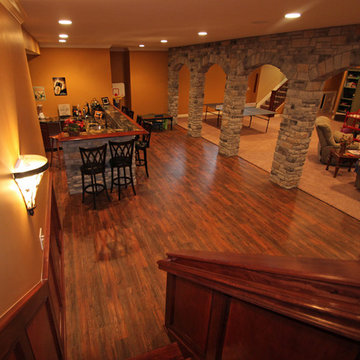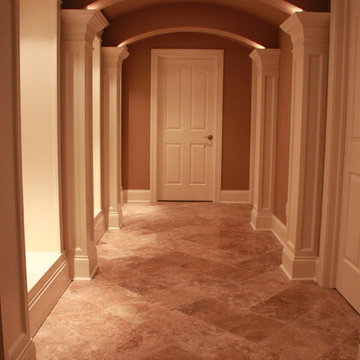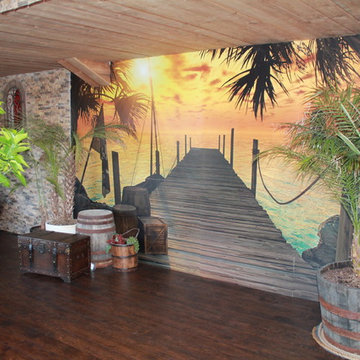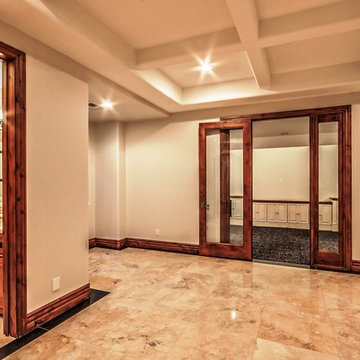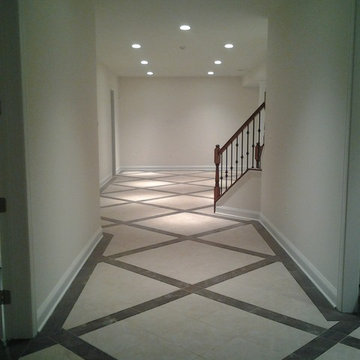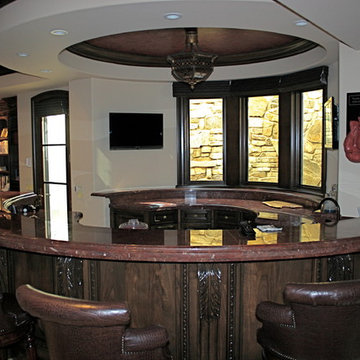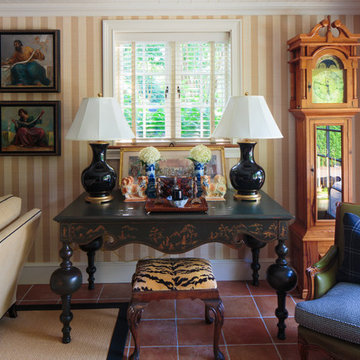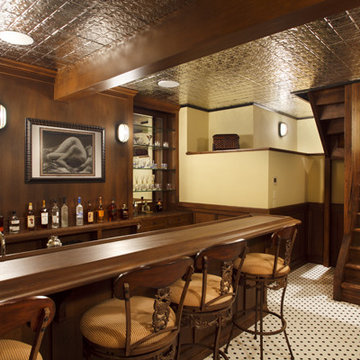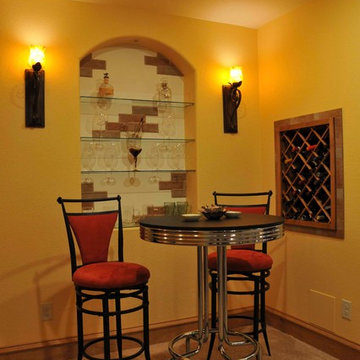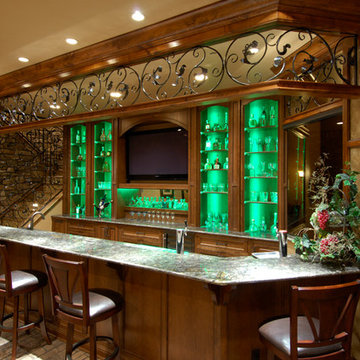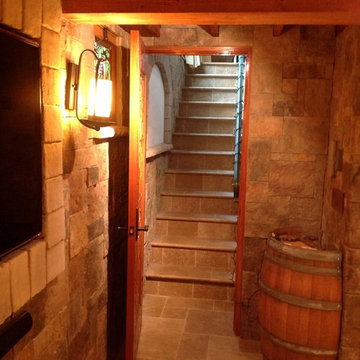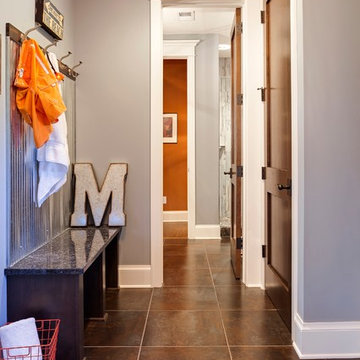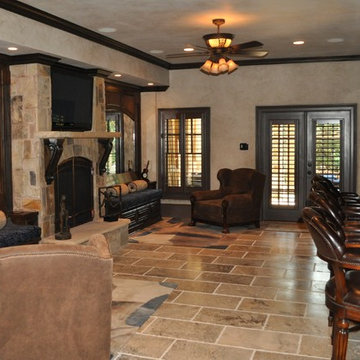796 Mediterranean Basement Design Photos
Sort by:Popular Today
141 - 160 of 796 photos
Item 1 of 2
Find the right local pro for your project
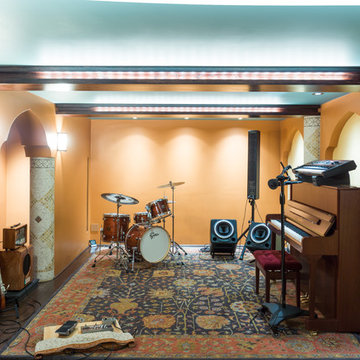
Design: Seacoast Home Design, Modern Yankee Builders & our client
Construction: Modern Yankee Builders
Lighting Design: Evelyn Audet Lighting Design
Photography: On The Spot Photography
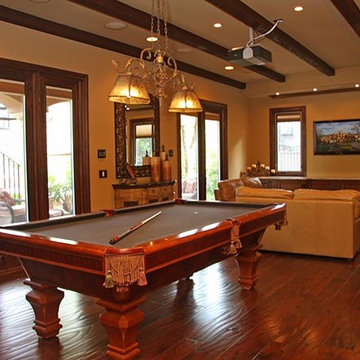
Impluvium Architecture
Location: El Dorado Hills, CA, USA
This was a direct referral from a friend. I was the Architect and helped coordinate with various sub-contractors. I also co-designed the project with various consultants including Interior and Landscape Design
Almost always and in this case I do my best to draw out the creativity of my clients, even when they think that they are not creative. I also really enjoyed working with Tricia the Interior Designer (see Credits)
Photographed by: Shawn Johnson
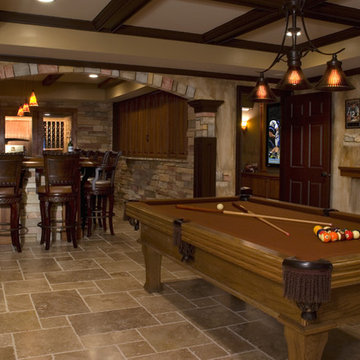
There was a need to incorporate several different entertainment areas: Billiard Room, Sitting/TV & Video Room, Home Theatre, Bar, and Wine Cellar. Each area needed to be fully functional, but also childproof and with privacy. The intent, and challenge, was to allow all rooms to flow into each other while allowing each to have its own space.
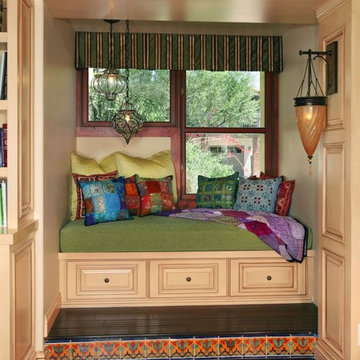
Chas Metivier Photography- Basement-
The bench seat could double as a bed for a child when guests were visiting.
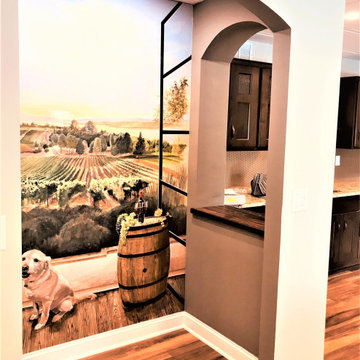
Custom made mural created and hand drawn by my talented friend Lucy Bernstein! The scene shows the clients dog sitting out at the veranda enjoying the outdoors!
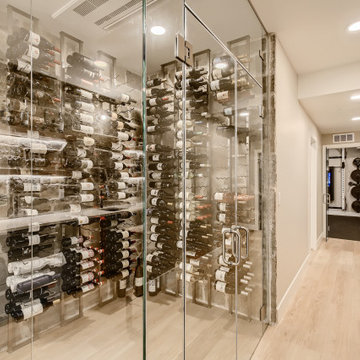
This modern basement has a touch of mediterranean style with natural elements such as rock, wood & more. Plus, a beautiful custom built wine cellar & gym.
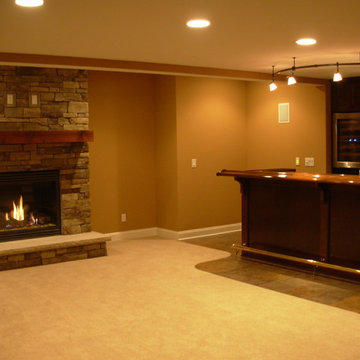
The Isabella is a beautiful Mediterranean inspired 4 bedroom, 4-1/2 bath 4000 square foot estate. It has a coordinated mixture of stucco, stone and siding on the front facade. The rear elevation features a two tiered deck and private master bedroom deck area. The first floor features a large master bedroom with indirect rope lighting, his and her walk-in closets, a custom double shower and large two-person whirlpool tub with column ceiling details. The vast great room features a stone wood burning/gas fireplace, custom built-in cabinetry, arched column detail and large windows. The formal dining room features our "Signature" illuminated tray ceiling detail. The large professional grade kitchen boasts custom cabinetry, large center island, a breakfast nook, an arched pass through to the dining room and professional grade appliances. The second story features two nicely sized bedrooms, which share one bathroom and a huge guest bedroom with a private bath and office. The Isabella offers an optional finished lower level including a wet bar, wood burning fireplace, garden view windows and home theater. With the finished lower level, the Isabella offers over 6500 square feet of total living space.
796 Mediterranean Basement Design Photos
8
