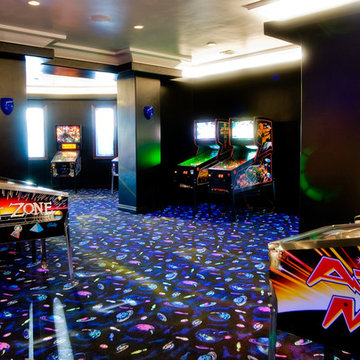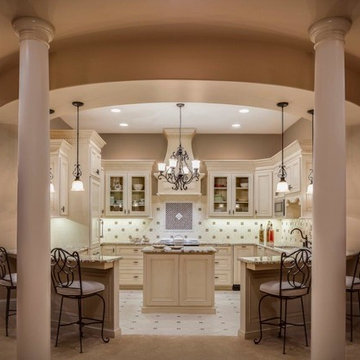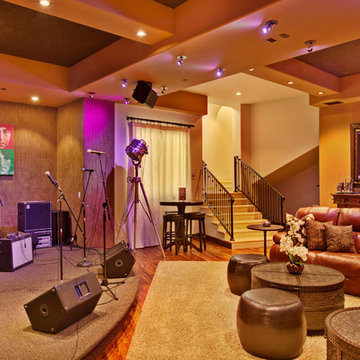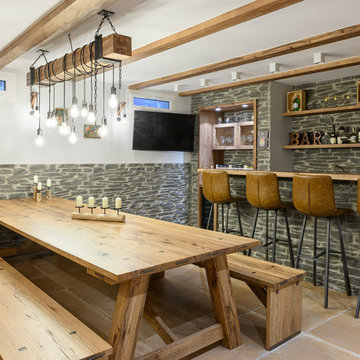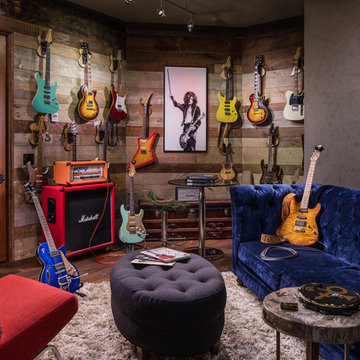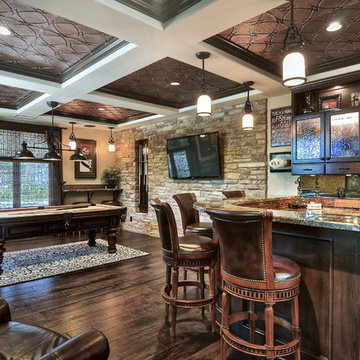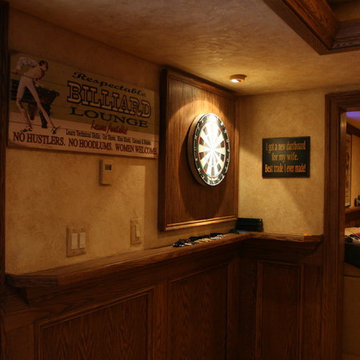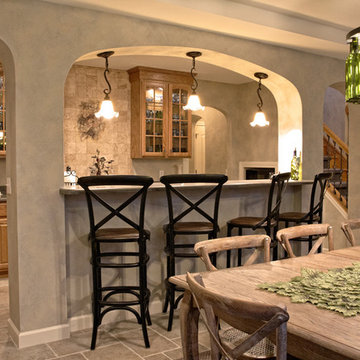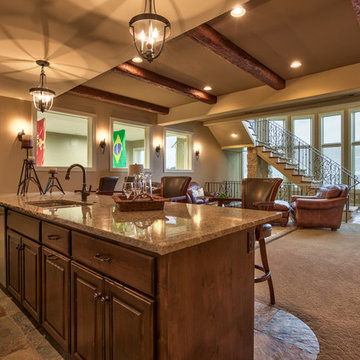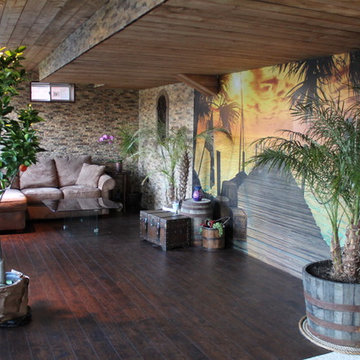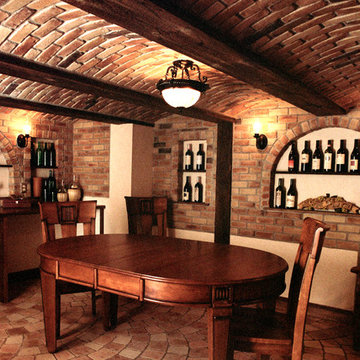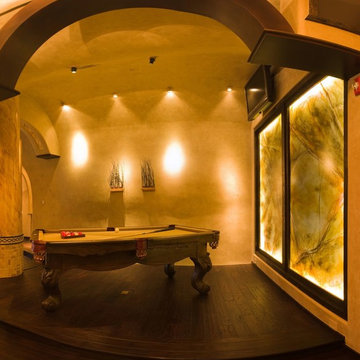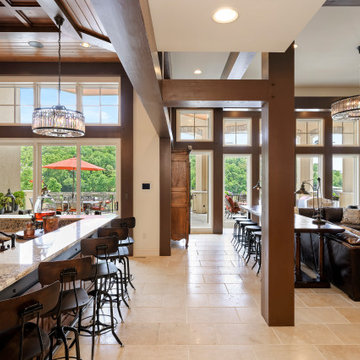796 Mediterranean Basement Design Photos
Sort by:Popular Today
61 - 80 of 796 photos
Item 1 of 2
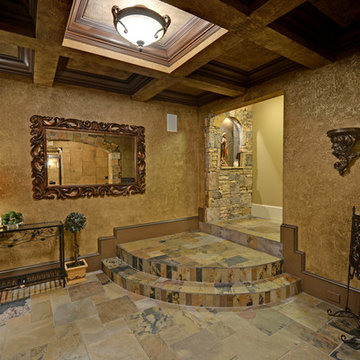
Stuart Wade, Envision Web
Custom 4 Sided Brick Luxury Home Situated On A Private Wooded Lot With A Pool! Gracious Entry Leads To the Banquet Sized Dining Room and Paneled Study With Built-In Bookcases. Totally Renovated Featuring All of Today's Current Designs and Features. Chef's Kitchen With Wolf Appliances Opens To A Vaulted Keeping Room With Massive Stone Fireplace. Owner's Suite On Main Boasts A Sitting Room, Opulent Owner's Bath With Travertine Flooring and Huge His & Her Closets. Master Suite Opens To A Stone Patio With Views of the Gunite Pool, Outdoor..
Find the right local pro for your project
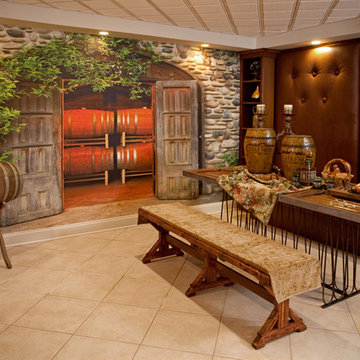
Human beings have a fundamental need to be connected to nature. Often our built environments disconnect us from natural elements. A drab room with no windows and artificial lighting can make us feel bored, tired, even depressed. This can make a basement remodel very challenging. Biophilic design integrates natural elements into our architecture and interiors. The practice of Biophilic design has been found to improve our well being. We used the wall mural to introduce elements of nature and completely transformed the space.
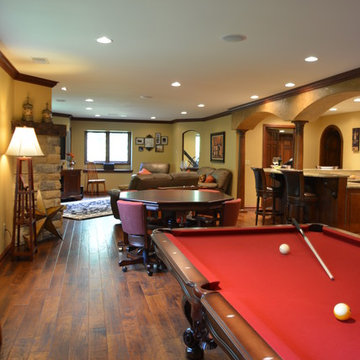
The arcade breaks up the length of the space and separates entrances to the Bar / Kitchen and to the Wine Tasting and Exercise Rooms. Arches are treated with a decorative plaster and glazing. One Room at a Time, Inc.
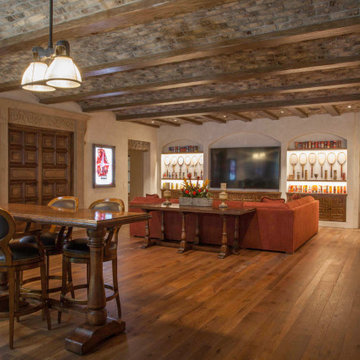
An historic Spanish Colonial residence built in 1925 being redesigned and furnished for a modern-day Southern California family was the challenge. The interiors of the main house needed the backgrounds set and then a timeless collection created for its furnishings. Lifestyle was always a consideration as well as the interiors relating to the strong architecture of the residence. Natural colors such as terra cotta, tans, blues, greens, old red and soft vintage shades were incorporated throughout. Our goal was to maintain the historic character of the residence combining design elements and materials considered classic in Southern California Spanish Colonial architecture. Natural fiber textiles, leathers and woven linens were the predominated upholstery choices. A 7000 square foot basement was added and furnished to provide a gym, Star Wars theater, game areas, spa area and a simulator for indoor golf and other sports.
Antiques were selected throughout the world, fine art from major galleries, custom reproductions fabricated in the old-world style. Collectible carpets were selected for the reclaimed hardwood flooring in all the areas. An estancia and garden over the basement were created and furnished with old world designs and materials as reclaimed woods, terra cotta and French limestone flooring.
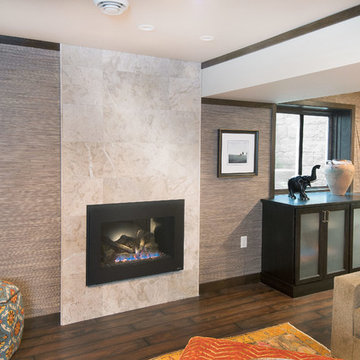
Gas fireplace surrounded by travertine tile adds warmth to this basement entertaining space.
Photo: Marcia Hansen
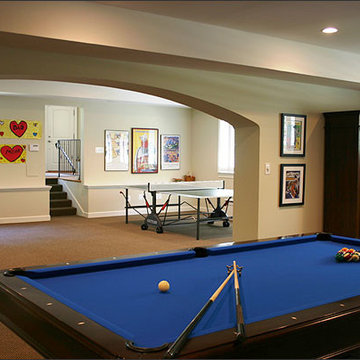
The new basement occupies the former basement and garage space. We dug out the foundation of the former garage to give the new basement more head height. The stairs lead to the new mud room and three car garage.
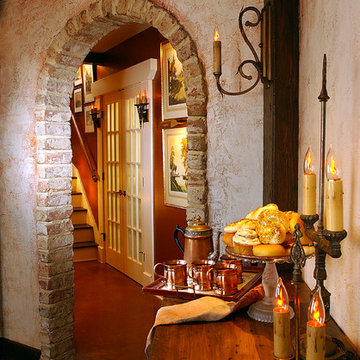
The lower level features creamy, textured plaster walls.
Photo Credit: Erol Reyal
796 Mediterranean Basement Design Photos
4
