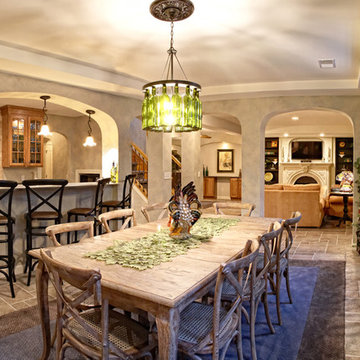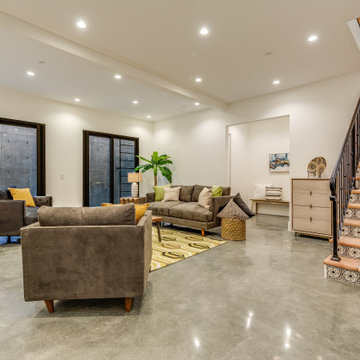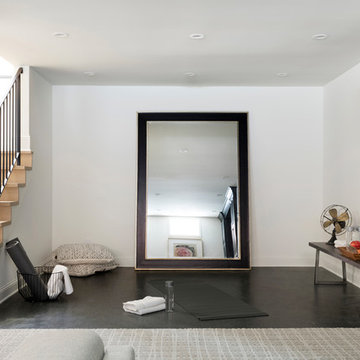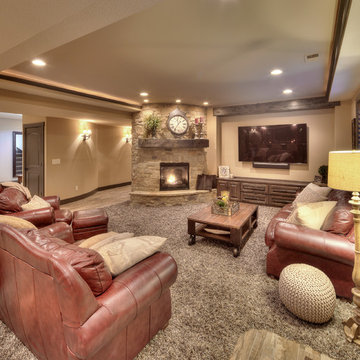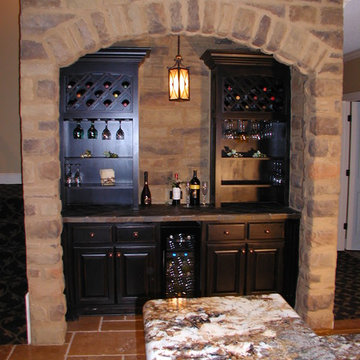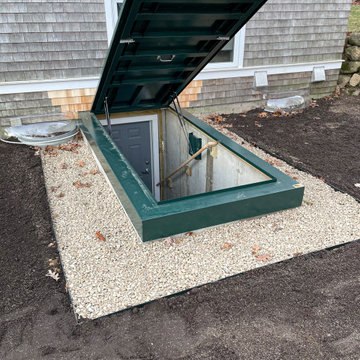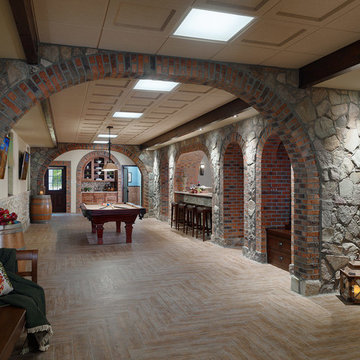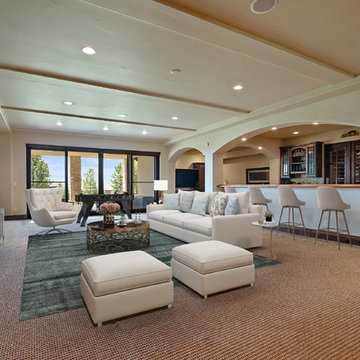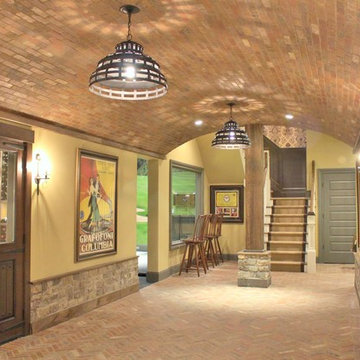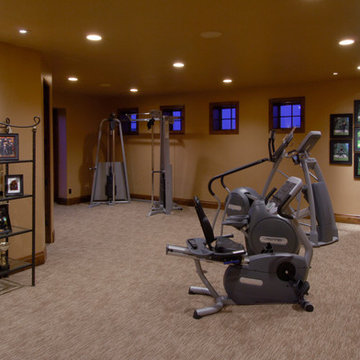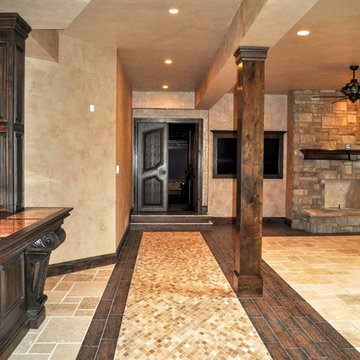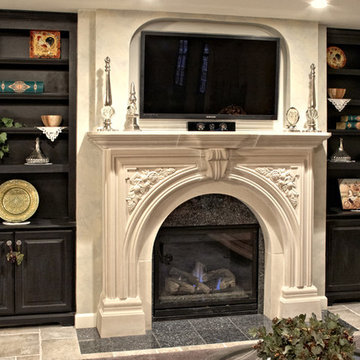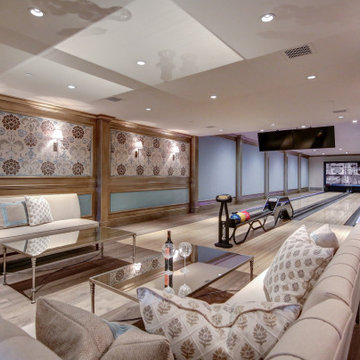792 Mediterranean Basement Design Photos
Sort by:Popular Today
41 - 60 of 792 photos
Item 1 of 2
Find the right local pro for your project
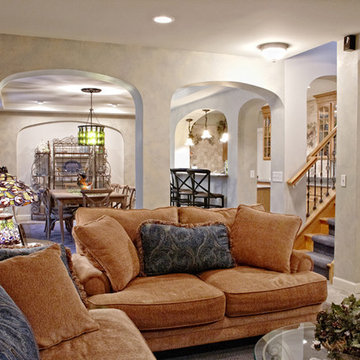
Finished Basement - This condominium basement was designed
to create a distinct architectural look for a space that previously
had none. Elliptical archways and specialty moldings were installed
to create the look of a Mediterranean style wine cellar. A full kitchen
with Corian countertops, a fireplace and built-ins will make this l
ower level a great gathering place for friends and family. The
fireplace surround was custom built for this space and is solid
limestone. Two unattractive existing egress windows were
disguised and concealed by custom woodwork and stained glass.
They were designed and built in a way that gives them the
appearance of double hutches. Gotta love that! The completed
design compliments our client’s tastes and the homes
architectural style. Basement remodeling, Milford, Michigan
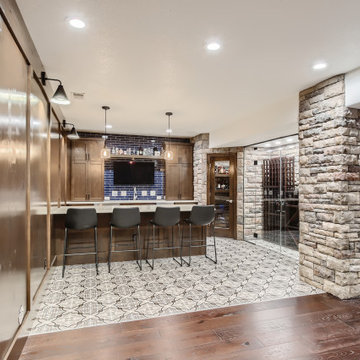
This basement bar features a custom wet bar with wood paneling, pantry and an air-tight wine cellar.
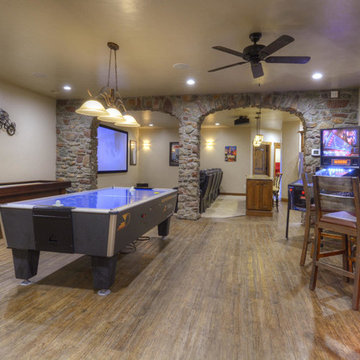
Rec Room meets game room meets theater room in this award winning finished lower level of Bella Casa. Photo by Paul Kohlman

A setting created for a princess...or two! Theme spaces can have so much fantasy and interest. Moroccan inspired decor gave this, otherwise dark and dreary basement, life and personality. Several living spaces divide this large space into smaller more intimate areas. The "kid's stage" has been converted to a homework area that overlooks a "majestic view of the Mediterranean" and the fire-escape windows have been hidden by scrolls of muslin painted to look like beautiful gardens. Plush seating can be enjoyed by those watching television or a fun game of pool. The closet was converted to a dry bar where snacks and refreshments can be kept for guests delighted to retreat to this oasis.
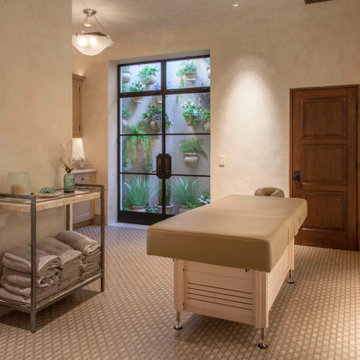
An historic Spanish Colonial residence built in 1925 being redesigned and furnished for a modern-day Southern California family was the challenge. The interiors of the main house needed the backgrounds set and then a timeless collection created for its furnishings. Lifestyle was always a consideration as well as the interiors relating to the strong architecture of the residence. Natural colors such as terra cotta, tans, blues, greens, old red and soft vintage shades were incorporated throughout. Our goal was to maintain the historic character of the residence combining design elements and materials considered classic in Southern California Spanish Colonial architecture. Natural fiber textiles, leathers and woven linens were the predominated upholstery choices. A 7000 square foot basement was added and furnished to provide a gym, Star Wars theater, game areas, spa area and a simulator for indoor golf and other sports.
Antiques were selected throughout the world, fine art from major galleries, custom reproductions fabricated in the old-world style. Collectible carpets were selected for the reclaimed hardwood flooring in all the areas. An estancia and garden over the basement were created and furnished with old world designs and materials as reclaimed woods, terra cotta and French limestone flooring.
792 Mediterranean Basement Design Photos
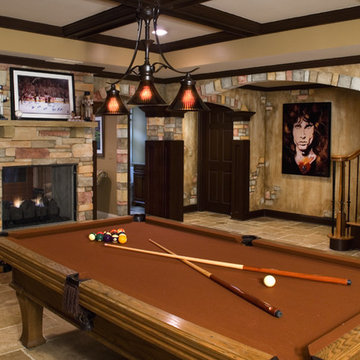
Desiring their "dream basement", the clients wanted to create a place where they could host friends for parties/functions, have their children host friends, as well as create a very unique and enjoyable gathering place for the family. "The "before and after" pictures speak volumes, people think they have walked into a different home when they visit." Customer Comments Quoted
3
