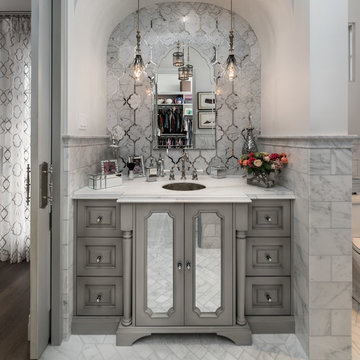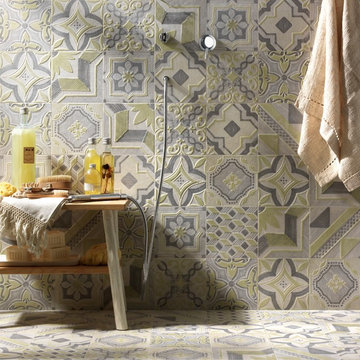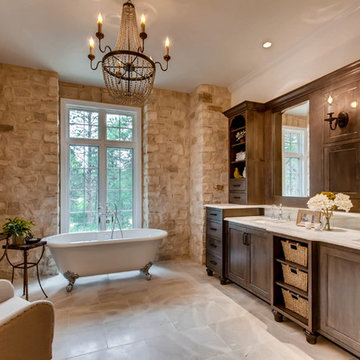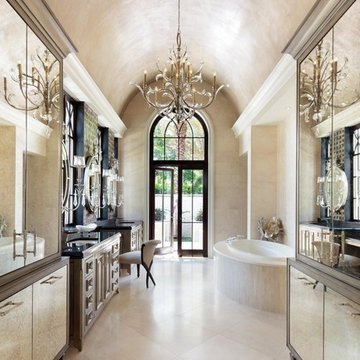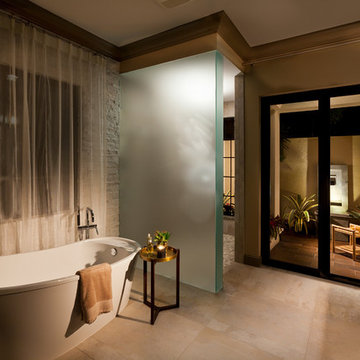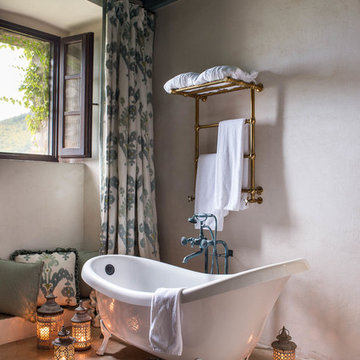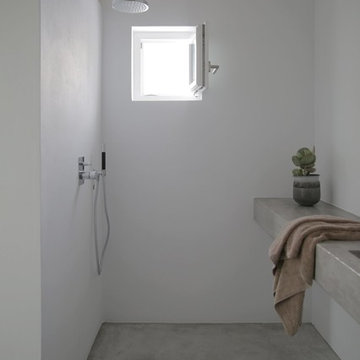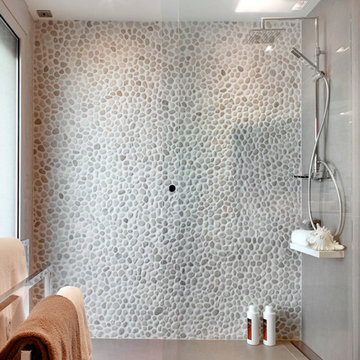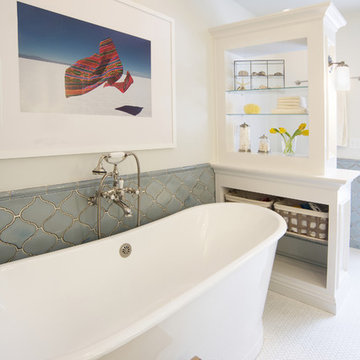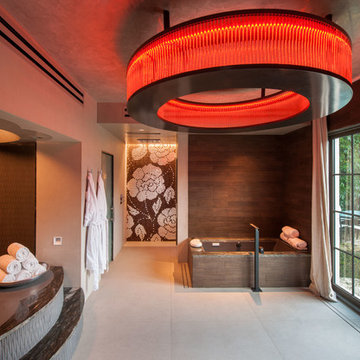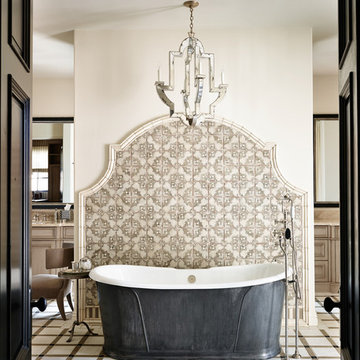36,774 Mediterranean Bathroom Design Photos
Sort by:Popular Today
41 - 60 of 36,774 photos
Item 1 of 2

Primary Suite bathroom with mirrored cabinets, make-up vanity, marble countertops, and the marble tub surround.
Find the right local pro for your project

This gorgeous home renovation was a fun project to work on. The goal for the whole-house remodel was to infuse the home with a fresh new perspective while hinting at the traditional Mediterranean flare. We also wanted to balance the new and the old and help feature the customer’s existing character pieces. Let's begin with the custom front door, which is made with heavy distressing and a custom stain, along with glass and wrought iron hardware. The exterior sconces, dark light compliant, are rubbed bronze Hinkley with clear seedy glass and etched opal interior.
Moving on to the dining room, porcelain tile made to look like wood was installed throughout the main level. The dining room floor features a herringbone pattern inlay to define the space and add a custom touch. A reclaimed wood beam with a custom stain and oil-rubbed bronze chandelier creates a cozy and warm atmosphere.
In the kitchen, a hammered copper hood and matching undermount sink are the stars of the show. The tile backsplash is hand-painted and customized with a rustic texture, adding to the charm and character of this beautiful kitchen.
The powder room features a copper and steel vanity and a matching hammered copper framed mirror. A porcelain tile backsplash adds texture and uniqueness.
Lastly, a brick-backed hanging gas fireplace with a custom reclaimed wood mantle is the perfect finishing touch to this spectacular whole house remodel. It is a stunning transformation that truly showcases the artistry of our design and construction teams.
Project by Douglah Designs. Their Lafayette-based design-build studio serves San Francisco's East Bay areas, including Orinda, Moraga, Walnut Creek, Danville, Alamo Oaks, Diablo, Dublin, Pleasanton, Berkeley, Oakland, and Piedmont.
For more about Douglah Designs, click here: http://douglahdesigns.com/
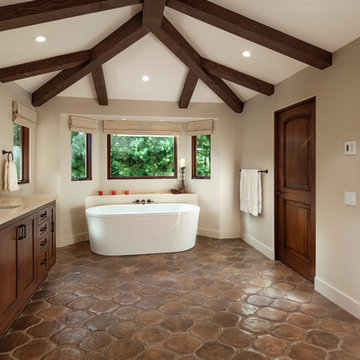
This simple mediterranean style bathroom, brings a relaxed yet clean and modern feel to the style. The space offers easy access to the closet, bedroom and a luxurious shared shower located between his and her bathrooms. Photographer: Jim Bartsch
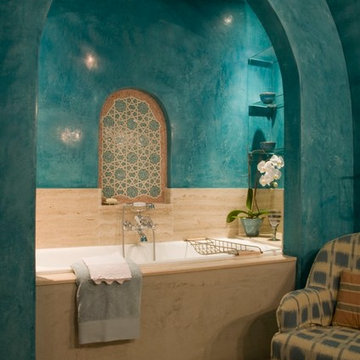
Polished plaster walls to co-ordinate with the geometric mosaics made from natural white and pink marble and turquoise glass swimming pool tiles.
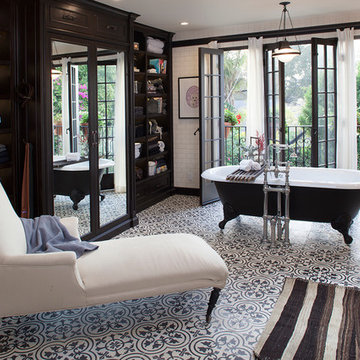
Deirdre Doherty’s Loz Feliz Californian Retreat is a showcase of Beverly Hills’ definitive style. The striking black and white colour scheme pays homage to the drama of Film Noir, however she also cleverly integrates bright, colourful accents in her choice of bathroom accessories and precise, bold shapes in her decor that recreate the style and glamour of the Art Deco era.
Drummonds’ largest bath, the Spey, exudes style, luxury and glamour as the centre piece to Doherty’s interior, the classic bath mixer and H stand draw the eye with their bold, chrome shapes. The Syre vanity basin with pop up mixer fits with the industrial accents, such as the wall tiles and metal cabinet.
The patterned tiles are the perfect finishing touch; what better way to start a glamorous night on the tiles than with the glamour, style and influence of Beverly Hills beneath your feet?

Down-to-studs remodel and second floor addition. The original house was a simple plain ranch house with a layout that didn’t function well for the family. We changed the house to a contemporary Mediterranean with an eclectic mix of details. Space was limited by City Planning requirements so an important aspect of the design was to optimize every bit of space, both inside and outside. The living space extends out to functional places in the back and front yards: a private shaded back yard and a sunny seating area in the front yard off the kitchen where neighbors can easily mingle with the family. A Japanese bath off the master bedroom upstairs overlooks a private roof deck which is screened from neighbors’ views by a trellis with plants growing from planter boxes and with lanterns hanging from a trellis above.
Photography by Kurt Manley.
https://saikleyarchitects.com/portfolio/modern-mediterranean/
36,774 Mediterranean Bathroom Design Photos
3
