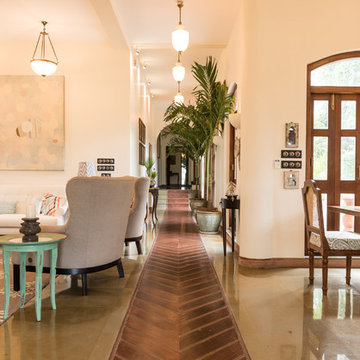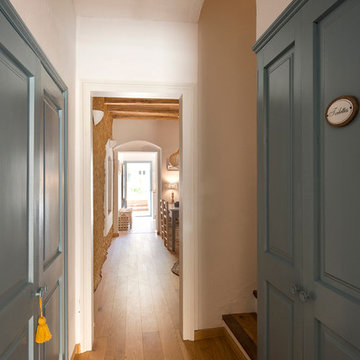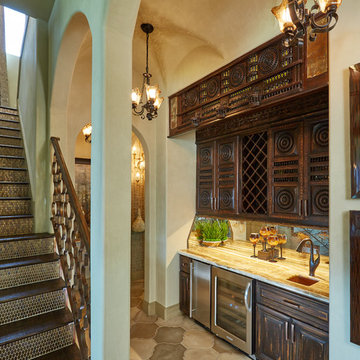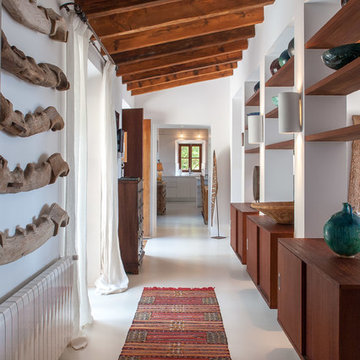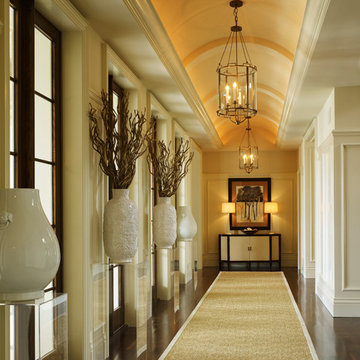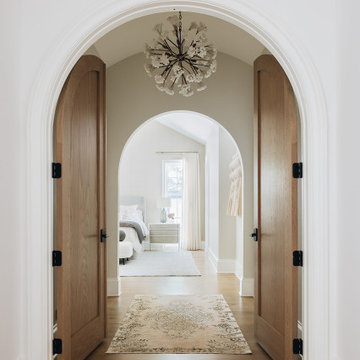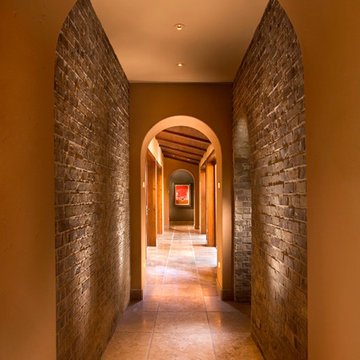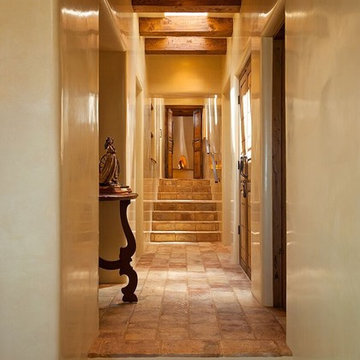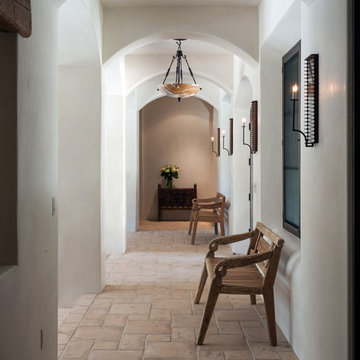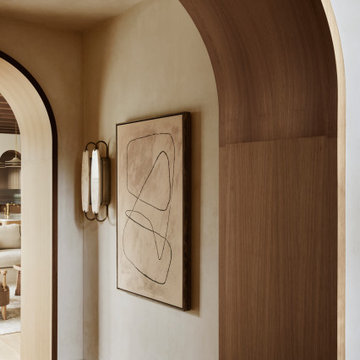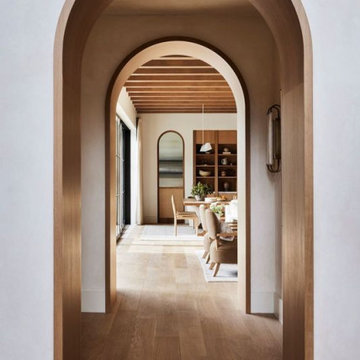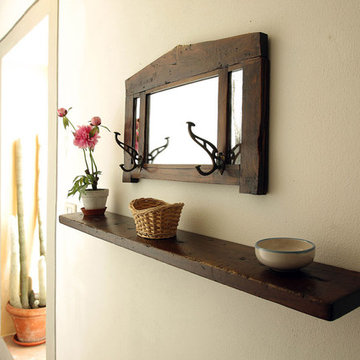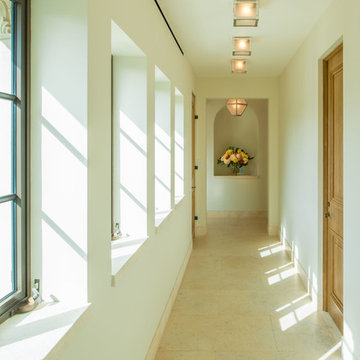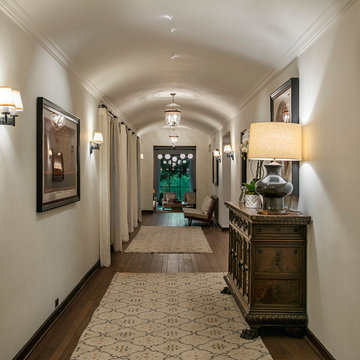6,800 Mediterranean Hallway Design Photos
Sort by:Popular Today
221 - 240 of 6,800 photos
Item 1 of 2
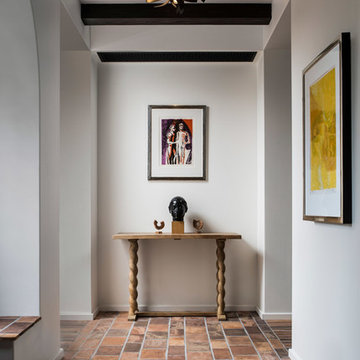
Hallway off entry with exposed dark wood beams, white walls and stone floor tiles.
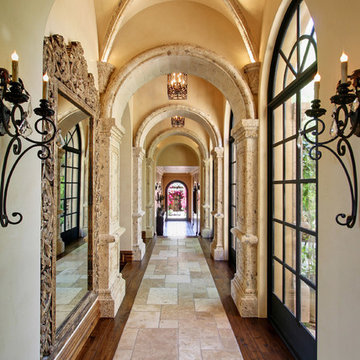
Stone arches and vaulted ceilings in the hallway with beautiful pendant lighting and wall sconces.
Find the right local pro for your project
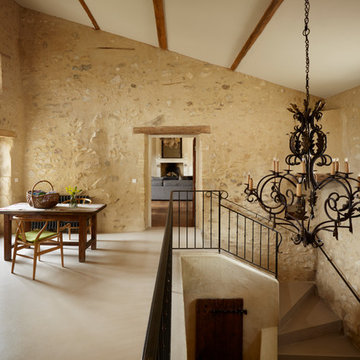
Kitchen Architecture - bulthaup b3 furniture in bronze aluminium and greige laminate with 10 mm stainless steel work surface.
Available to rent: www.theoldsilkfarm.com
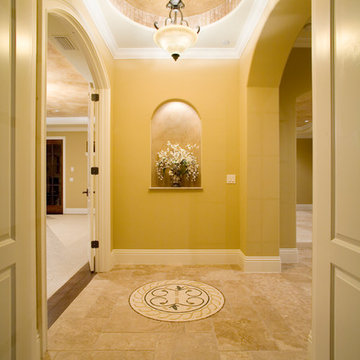
Villa Sevilla is a Spanish-Mediterranean style home, featuring 5,600 square feet of living space with four bedrooms and four and a half baths. Designed and built by Florida Custom Builder Jorge Ulibarri, Villa Sevilla is inspired by the Haciendas of Mexico. It features wood beams, extensive stone mosaics, travertine floors, a stunning Tuscan-style kitchen with copper range hood and farm sink with granite island and plenty of natural light. The resort-style pool, outdoor living room and summer kitchen have an old world ambiance with travertine pavers, a pergola and clay pot fountains.
Villa Sevilla has a 3-car garage and Tuscan-style pool and hot tub with pergola and vanishing edge. Upstairs, in addition to the 3 bedrooms, there is an exercise room and a second family room. This waterfront residence is located on half-acre corner lot on the North Isle of the gated community of Lake Forest, Sanford, Florida. A Tower Entry with a 24-foot high ceiling gives the home tremendous curb appeal. The Tower Entry features a custom made double-door of wrought iron and class. The façade features a balcony overlooking the motorcourt. The entry showcases a wrought iron winding staircase of travertine steps and a balcony overlooking the entrance below.
The Tuscan-style kitchen features a copper range hood and copper farm sink with granite island and extensive stone mosaics and details throughout. The formal living room features a curved window overlooking the resort style pool with baby grand piano, polished travertine floors, and an Italian precast fireplace flanked on each side by wine cellars. Beams, barrel ceilings with travertine mosaics and tongue and groove ceilings are throughout the home. Upstairs, there is a second family room, a barrel ceiling hallway, three bedrooms and an exercise room. The outdoor living area houses a summer kitchen, granite dinner table and an outdoor living room. For more details, go to www.imyourbuilder.com
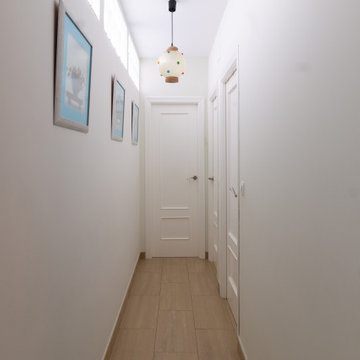
Pasillo a los dormitorios, con iluminacion a traves de paves en la parte superior del mismo
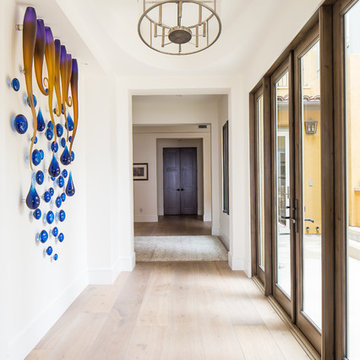
A Mediterranean Modern remodel with luxury furnishings, finishes and amenities.
Interior Design: Blackband Design
Renovation: RS Myers
Architecture: Stand Architects
Photography: Ryan Garvin
6,800 Mediterranean Hallway Design Photos
12
