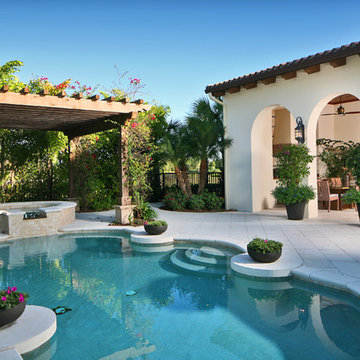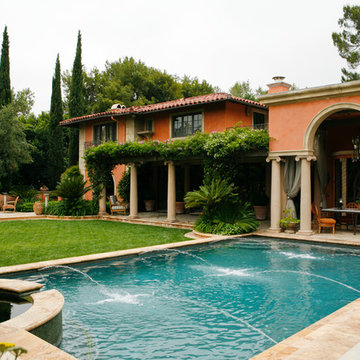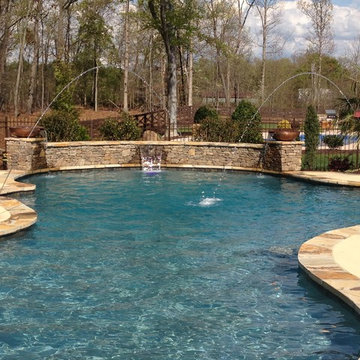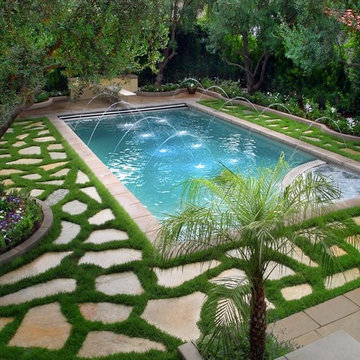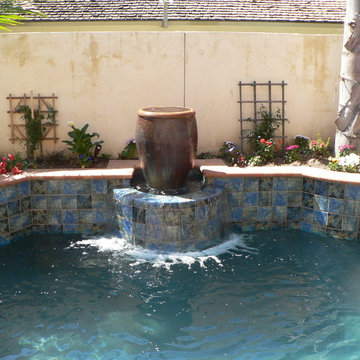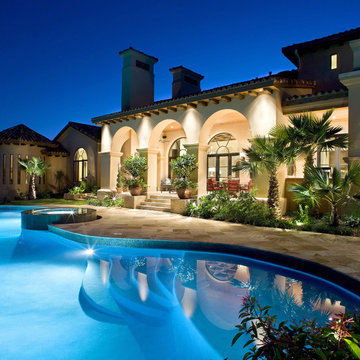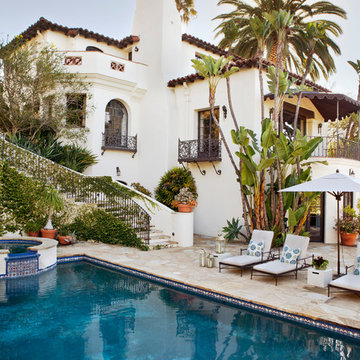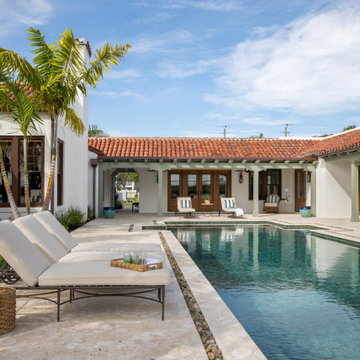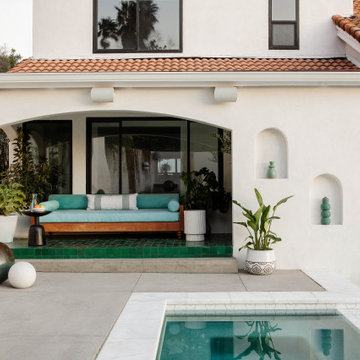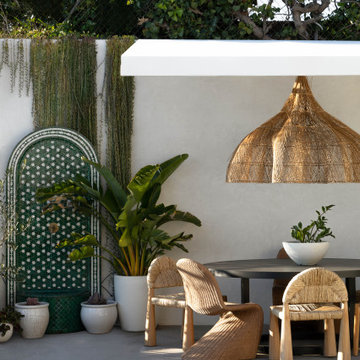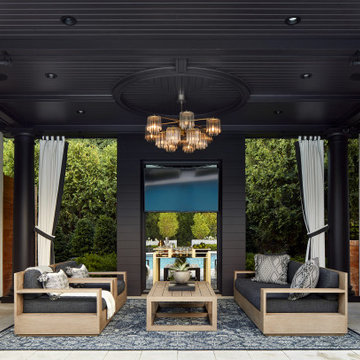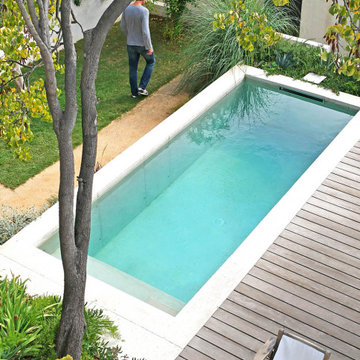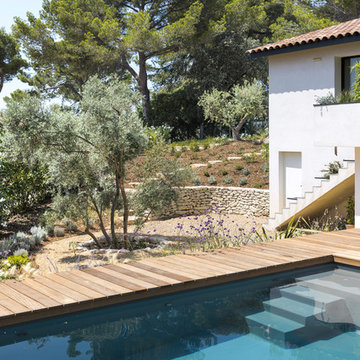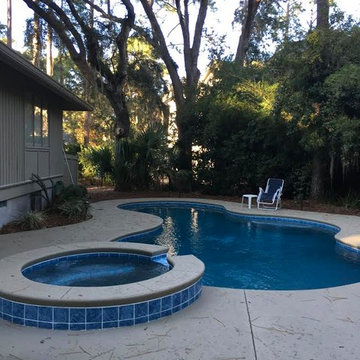27,612 Mediterranean Pool Design Photos
Sort by:Popular Today
161 - 180 of 27,612 photos
Item 1 of 2
Find the right local pro for your project
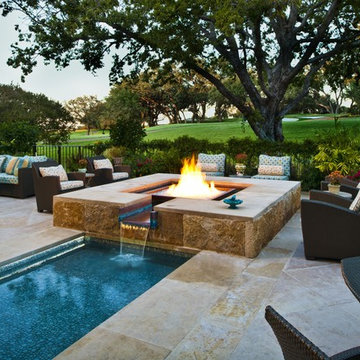
Bill Bibb, Designer Archiverde Landscape, buillt by Pool Environments
This water feature and teal diamond glass firepit sit at the back of the property and overlook the golf coarse. The molded copper water basin gently spills into a rill that is lined with pebble glass tile to echo that of the main pool. The rill is equipped with LED lighting.
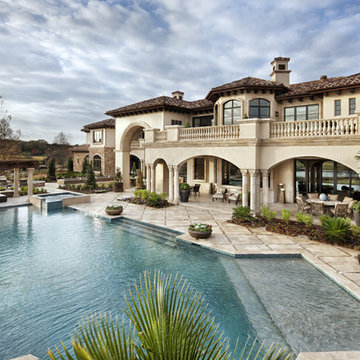
This beautiful home right outside of Dallas is just over 16,000 square feet. It was designed, built and furnished in 20 months.
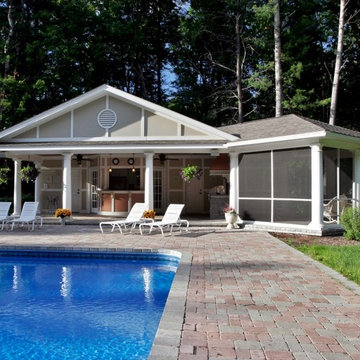
Inspired by a Grecian structure overlooking blue water, this pool house features a kitchen, bath with changing room, and screened lounge area with TV. Photos by Scott Bergmann Photography.
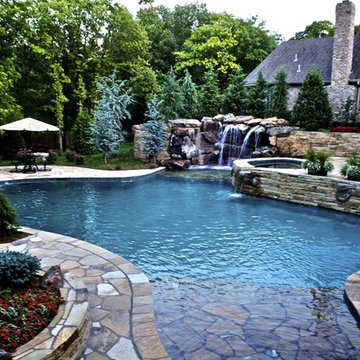
Natural boulder waterfalls, beach entry, glass tile inlaid spa, flagstone patio, landscaping
Design and Installation by Caviness Landscape Design, Inc.
photography by Joe Orthwein
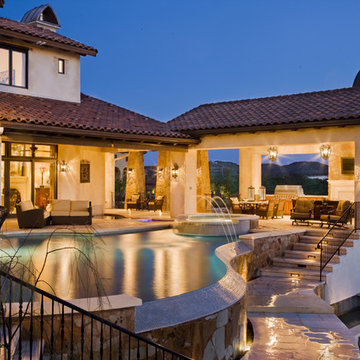
Winner of five awards in the Rough Hollow Parade of Homes, this 6,778 square foot home is an exquisite addition to the prestigious Lakeway neighborhood. The Santa Barbara style home features a welcoming colonnade, lush courtyard, beautiful casita, spacious master suite with a private outdoor covered terrace, and a unique Koi pond beginning underneath the wine room glass floor and continuing to the outdoor living area. In addition, the views of Lake Travis are unmatched throughout the home.
Photography by Coles Hairston
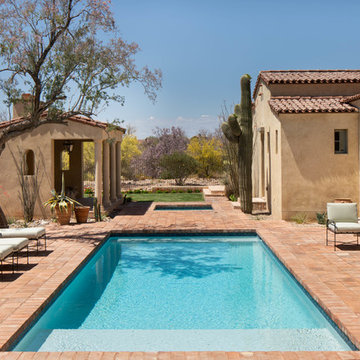
The backyard is designed around a traditional rectangular pool, with custom-sized fired adobe pavers crafted in Mexico specifically for the project. The large steel sash window and door assembly, 12 feet tall and 12 feet wide, offers a luxurious view of the pool courtyard, and the view continues to the lushly vegatated Reatta Wash and up to the mountains beyond. The house wraps around the pool area, creating an "estate" feel that is more commonly in nearby residences of far grander sizes. The tones of three-coat stucco wall finish blend perfectly with the pavers, water, and desert vegetation to create an authentic and satisfying environment, well suited to Scottsdale's climate. Design Principal: Gene Kniaz, Spiral Architects; General Contractor: Eric Linthicum, Linthicum Custom Builders; Photo: Josh Wells, Sun Valley Photo
27,612 Mediterranean Pool Design Photos
9
