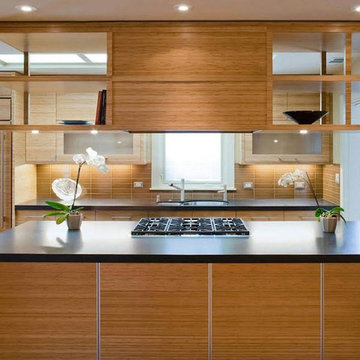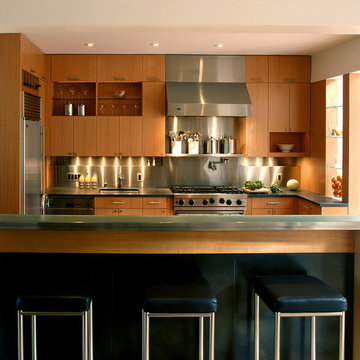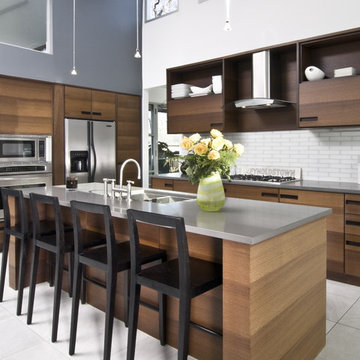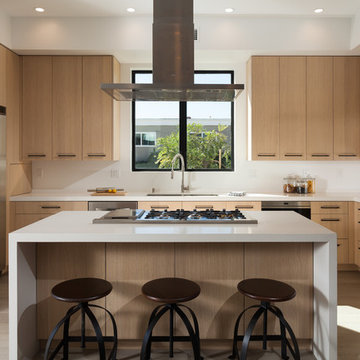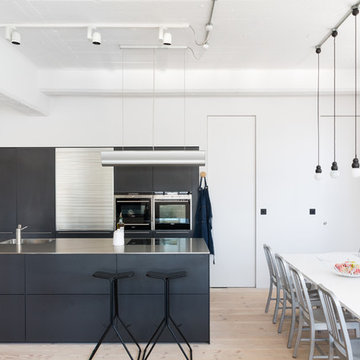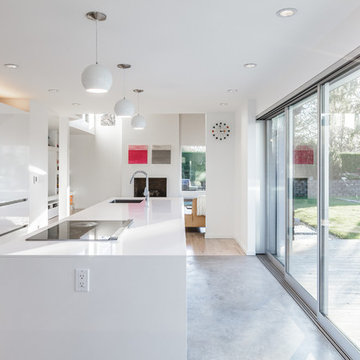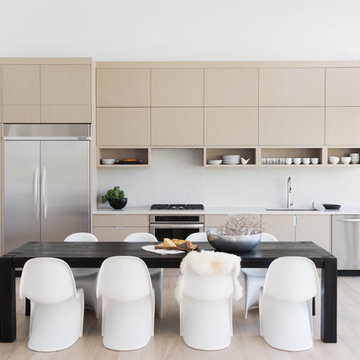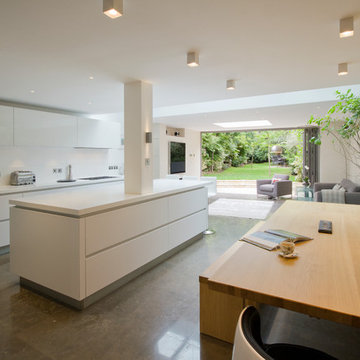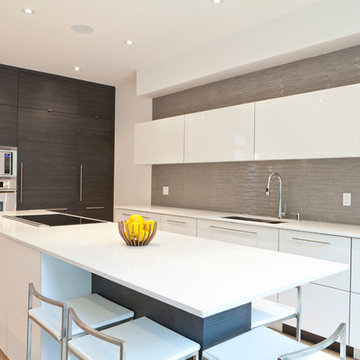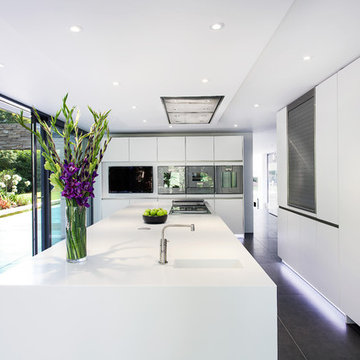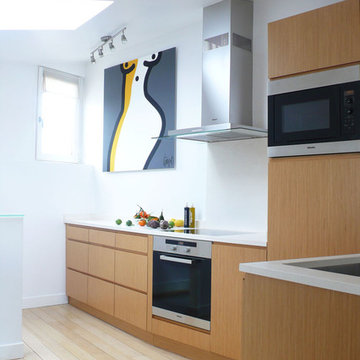Minimalist Kitchen Designs & Ideas
Sort by:Popular Today
41 - 60 of 1,036 photos
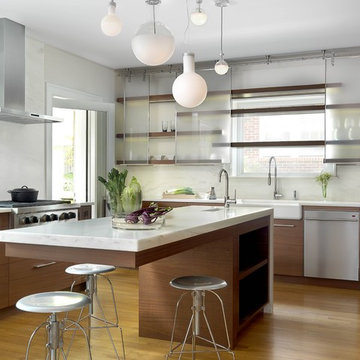
Renovated kitchen, enlarged by combining former breakfast room with original kitchen.
Alis O'Brien Photography

chadbourne + doss architects reimagines a mid century modern house. Nestled into a hillside this home provides a quiet and protected modern sanctuary for its family. The Kitchen is contained in bright white and aluminum. The Living spaces are a composition of black and wood. Large sliding glass doors open to a full length deck.
Photo by Benjamin Benschneider
Find the right local pro for your project
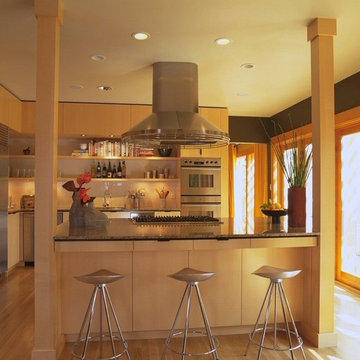
For this remodel and addition to a house in Marin County our clients from the Washington D.C. area wanted to create a quintessentially Californian living space. To achieve this, we expanded the first floor toward the rear yard and removed several interior partitions creating a large, open floor plan. A new wall of French doors with an attached trellis flood the entire space with light and provide the indoor-outdoor flow our clients were seeking. Structural wood posts anchor a large island that defines the kitchen while maintaining the open feel. Dark Venetian plaster walls provide contrast to the new maple built-ins. The entry was updated with new railings, limestone floors, contemporary lighting and frosted glass doors.
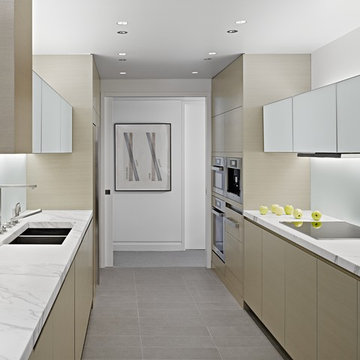
Complete renovation of 5th floor condominium on the top of Nob Hill. The revised floor plan required a complete demolition of the existing finishes. Careful consideration of the other building residents and the common areas of the building were priorities all through the construction process. This project is most accurately defined as ultra contemporary. Some unique features of the new architecture are the cantilevered glass shelving, the frameless glass/metal doors, and Italian custom cabinetry throughout.
Photos: Joe Fletcher
Architect: Garcia Tamjidi Architects
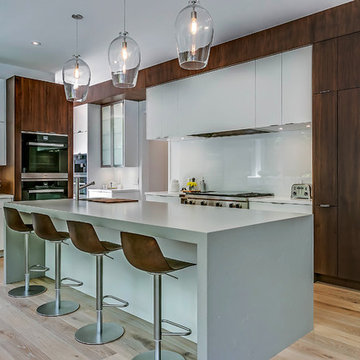
European Frameless Cabinets finished in vertical grain Walnut with satin chrome hardware.
Counter Tops in Pure White Caesarstone with 1 1/2 inch mitred edges.
Island Top with waterfall in 3 inch Sleek Concrete with mitred edges.

The wood slab kitchen bar counter acts as an artifact within this minimalistic kitchen.
This beautiful apartment is furnished with a bespoke dining table in walnut veneer, teamed with a console desk from David Linley. The floors are covered with silky bamboo carpets, and the walls are clad in texture taupe silk by Stereo Wallcoverings.
(Photo Credit - Steve Russell)
Minimalist Kitchen Designs & Ideas

A cozy breakfast nook with built-in banquette seating and chalkboard accent wall.
© Eric Roth Photography
3
