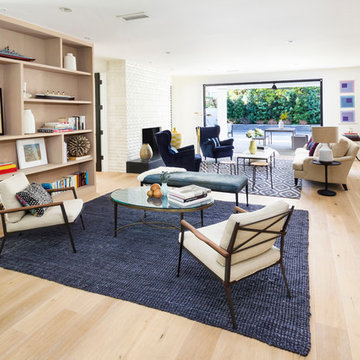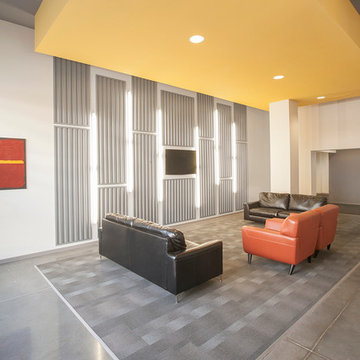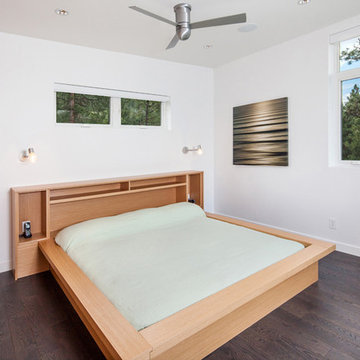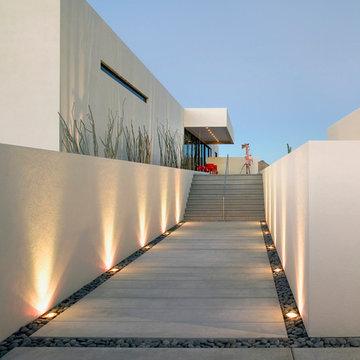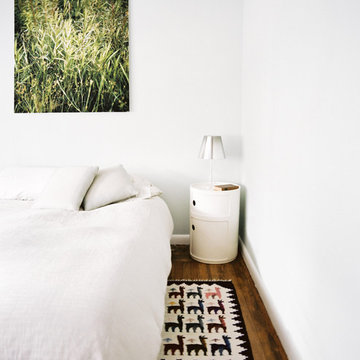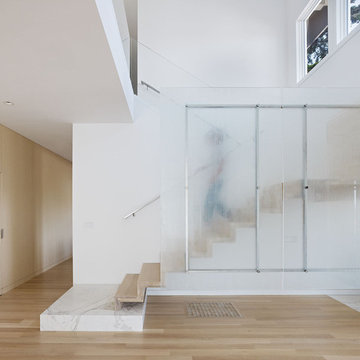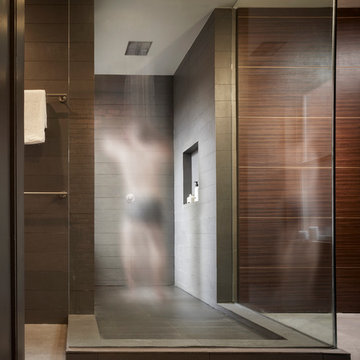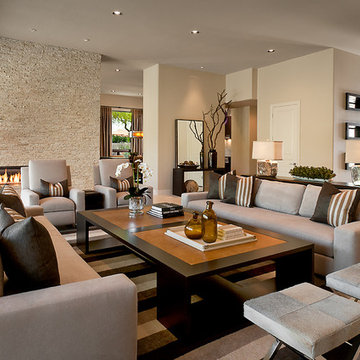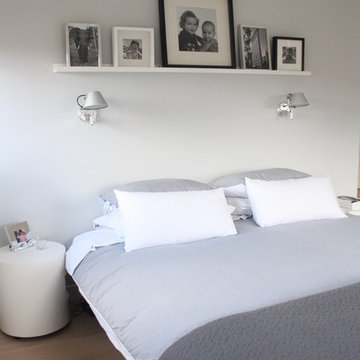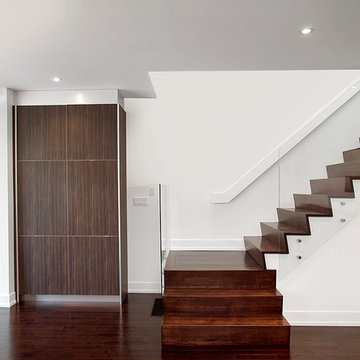Minimalist Space Designs & Ideas
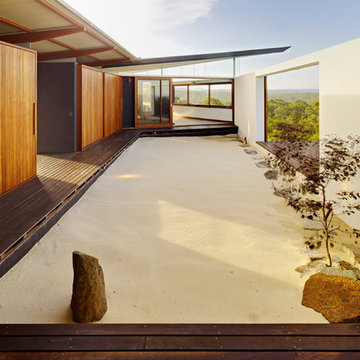
Architect: Fergus Scott Architects
Builder: M & J Green Builders
Acacia Joinery manufactured and supplied Australian hardwood timber windows and doors for this home on the South Coast, NSW.
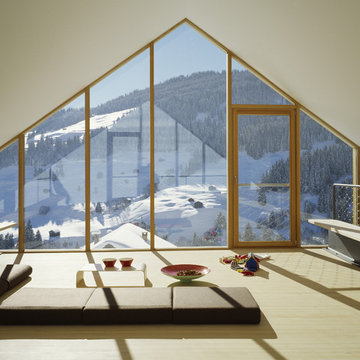
Das Dorf Panix/Pigniu liegt auf 1300 M.ü.M an einem Südwest-Hang in der nördlichen Talseite Die lineare Struktur soll erhalten bleiben, entsprechend liegt das Haus direkt an der neuen Strasse wie bereits zwei andere, neuere Häuser. Es soll zwar ein Haus unserer Zeit sein, aber sich doch ins Dorfbild einpassen. Gleichzeitg wurde eine intensive Verbindung mit der Landschaft und dem umgebenden Garten gesucht. Deswegen ist das Haus als eine Spi¬rale entworfen, die die monolithische Grundform auflöst und Bezüge zwischen innen und aussen durch die Dynamik des Raumes und der Form generiert. Ein Band umschließt das gesamte Volumen. Es ändert seine Materialität von Beton im Sockelbereich zu einer Holzfassade im Obergeschoss.
Find the right local pro for your project
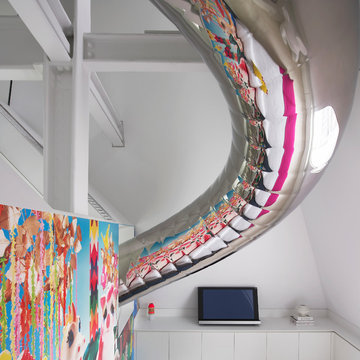
The slide sweeps around the steel structure and over the guest bedroom before slipping out through a second seamless glass window and out over the stairway.

The wood slab kitchen bar counter acts as an artifact within this minimalistic kitchen.
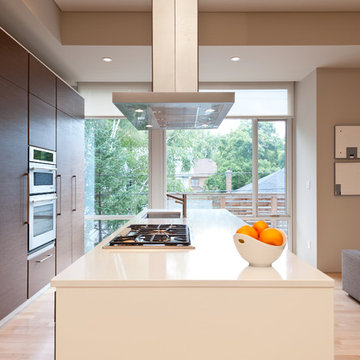
This open concept, galley style kitchen takes center stage on the main floor of this Ottawa home. Made of natural wenge veneer and white high gloss acrylic these large kitchen cabinets supply ample storage leaving no reason to clutter the steamlined design of the kitchen. Minimalist bar stools line the opposite side of the island providing an inviting space for entertaining and conversation.
Patrick Blake of Blake Photography
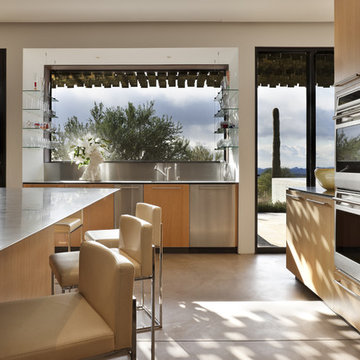
Modern kitchen by Eddie Jones of Jones Studio, inc.
Architect: Jones Studio, inc.
Contractor: the construction zone, ltd.
Photo Credit: Ed Taube

chadbourne + doss architects reimagines a mid century modern house. Nestled into a hillside this home provides a quiet and protected modern sanctuary for its family. The Kitchen is contained in bright white and aluminum. The Living spaces are a composition of black and wood. Large sliding glass doors open to a full length deck.
Photo by Benjamin Benschneider
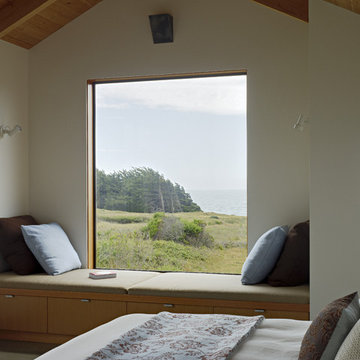
The Cook house at The Sea Ranch was designed to meet the needs an active family with two young children, who wanted to take full advantage of coastal living. As The Sea Ranch reaches full build-out, the major design challenge is to create a sense of shelter and privacy amid an expansive meadow and between neighboring houses. A T-shaped floor plan was positioned to take full advantage of unobstructed ocean views and create sheltered outdoor spaces . Windows were positioned to let in maximum natural light, capture ridge and ocean views , while minimizing the sight of nearby structures and roadways from the principle spaces. The interior finishes are simple and warm, echoing the surrounding natural beauty. Scuba diving, hiking, and beach play meant a significant amount of sand would accompany the family home from their outings, so the architect designed an outdoor shower and an adjacent mud room to help contain the outdoor elements. Durable finishes such as the concrete floors are up to the challenge. The home is a tranquil vessel that cleverly accommodates both active engagement and calm respite from a busy weekday schedule.
Minimalist Space Designs & Ideas
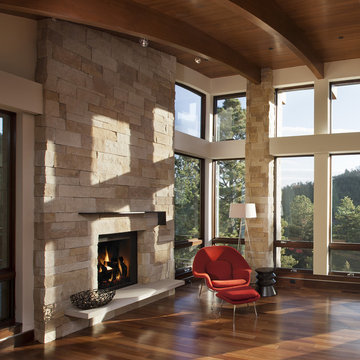
Modern contemporary living room, design by Mosaic Architects. Photo By Jim Bartsch
8



















