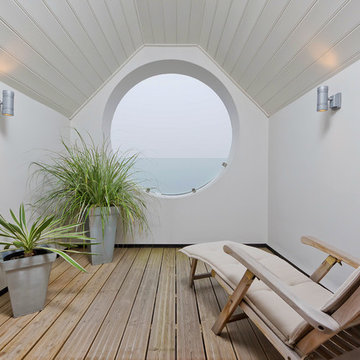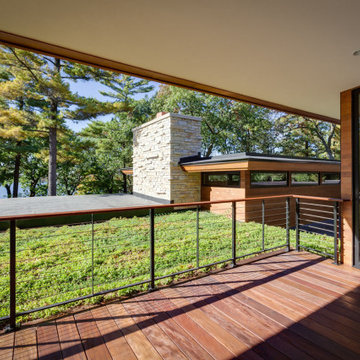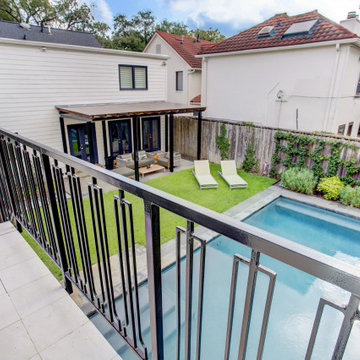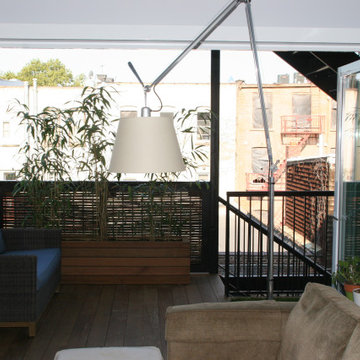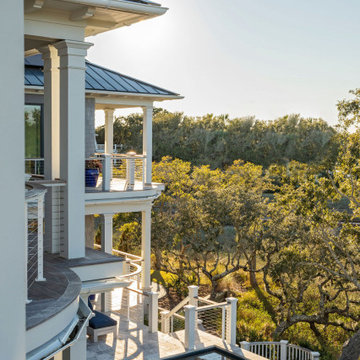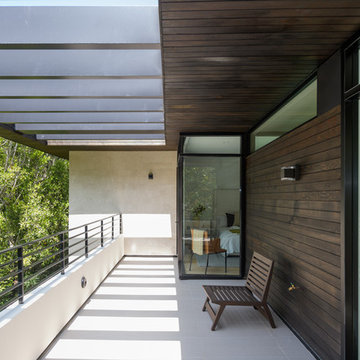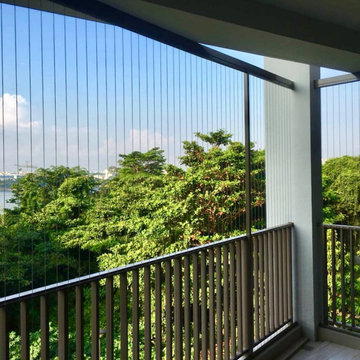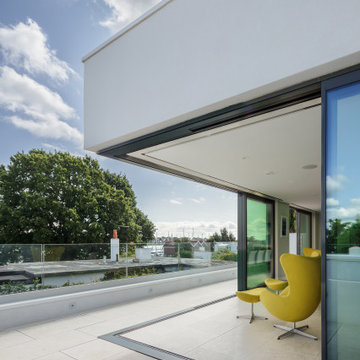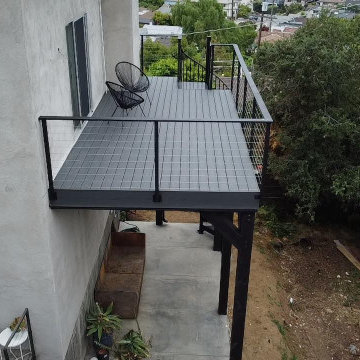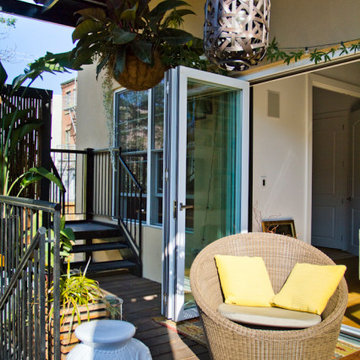8,077 Modern Balcony Design Photos
Sort by:Popular Today
481 - 500 of 8,077 photos
Item 1 of 2
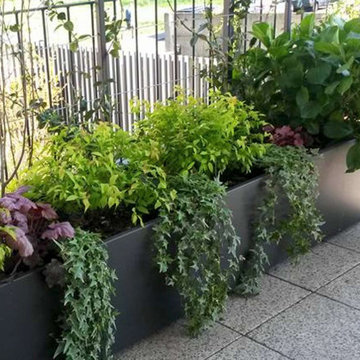
Per schermare la vista sulla strada dalla zona pranzo del balcone sono stati realizzati dei vasi in metallo con integrato un traliccio per rampicanti. Il falso gelsomino, rampicante sempreverde, garantirà privacy e una copiosa e profumatissima fioritura primaverile, mentre gli arbusti misti messi a dimora nei vasi danno colore e fioriture stagionali
Find the right local pro for your project
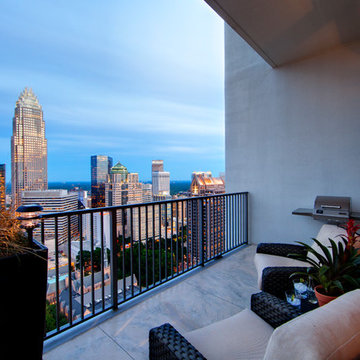
Jim Schmid Photography
Weber Electric Grill for dining out on a summer evening.
Micro-top Acrylic Coating takes a concrete floor to a new level.
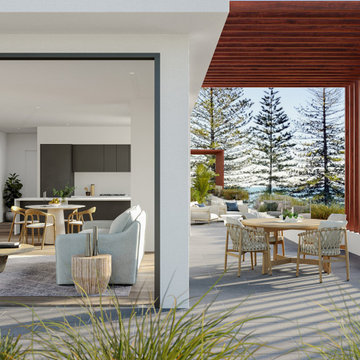
This five-storey mixed-use development is comprised of two commercial ground floor tenancies, car parking on the level above and three levels of residential apartments on top.
The building is a balance of transparent facades, lightweight articulation, vertical blade walls and horizontal design elements combined to anchor the base of the building and suspend the upper levels over
An overriding consideration for the layout and orientation of the mixed-use development was the prominent site location and elevated vistas towards the ocean, back toward the Terrigal ‘bowl’ and along the Church Street streetscape.
Majority of the residential units include elevated views of the ocean, natural ventilation, and solar access opportunities. Balconies create shading to each level and encourage indoor and outdoor living.
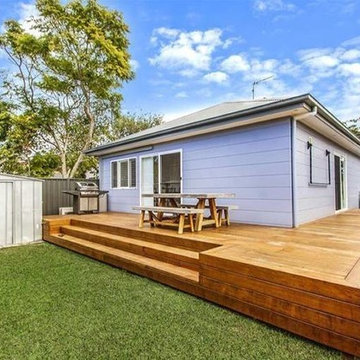
Wrap around Merbau deck providing extra outdoor living space in a small yard. In built steps to reduce the impact on the yard space.
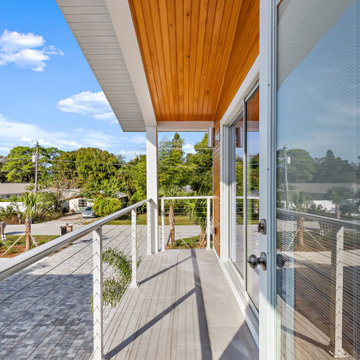
Upper floor balcony in luxury townhome. Cable railings designed and installed by us. View a virtual tour of this entire project at: https://my.matterport.com/show/?m=8FVXhVbNngD
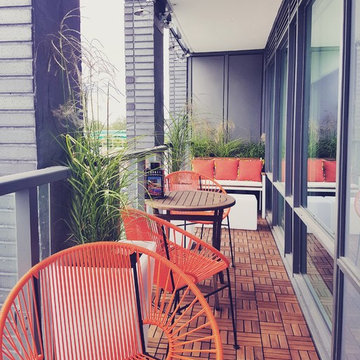
A masculine and sophisticated environment that reflects your travels and experiences, but it’s at the same time fun, vibrant, and unique.
The common area (living, dining, kitchen) will be a party-ready environment that will have jaws dropping, but will at the same time satisfy all your every day needs.
The bedrooms on the other side will be the sanctuaries, rooms with their own vibe, designed to help you relax after a long day.
Finally the balcony will be fully furnished to allow you to enjoy it to the fullest, either privately or in company.
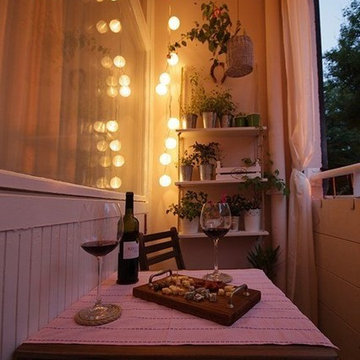
Use a small balcony well by utilising the wall and ceiling space with plants or display items and deciding on just one function such as dining or sitting. The string of lights adds romance and charm. The curtains are a great idea for privacy in built up areas.
Photo credit - apartmenttherapy.com
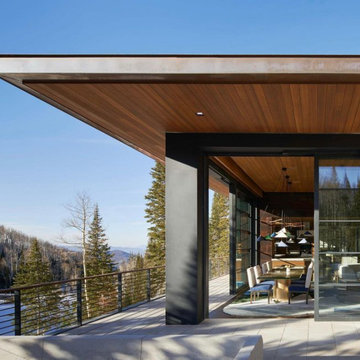
Massive windows lined in thin steel and sliding door lift systems enable entire walls to shift, knitting the indoors into the panoramic surroundings.
Photo credit: Kevin Scott.
Source: Magelby Construction.
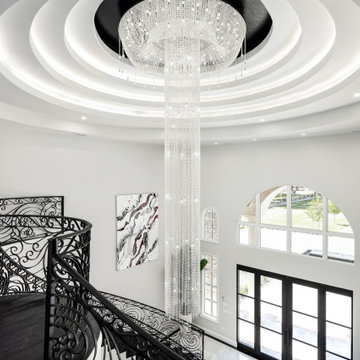
We love this formal front entryway featuring a stunning double staircase with a custom wrought iron stair railing, coffered ceiling, arched windows, and marble floors.
8,077 Modern Balcony Design Photos
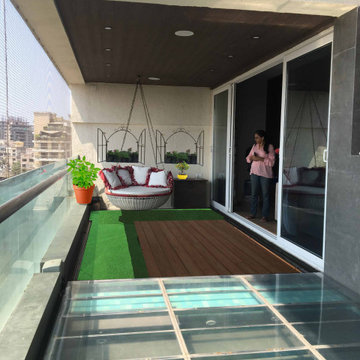
Balcony makeover
Balcony photo After designing
View 1 - Window grill planters are added on wall
, lawn along with wood decking added for beautification of flooring to give natural refreshing look.
some potted plants added in a corner.
25
