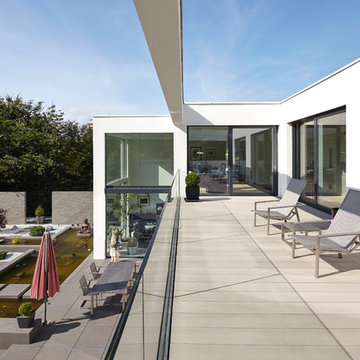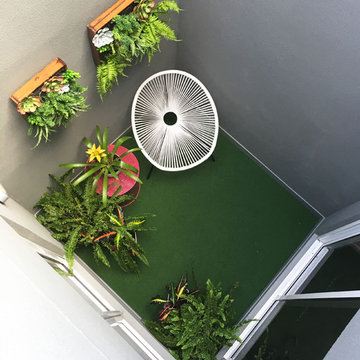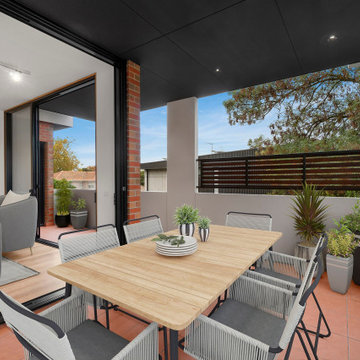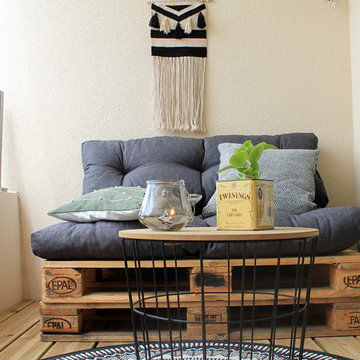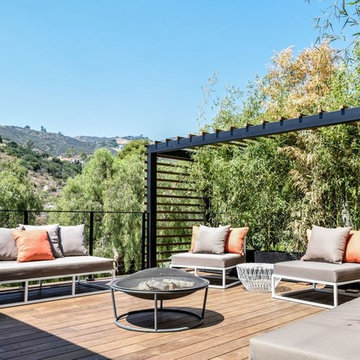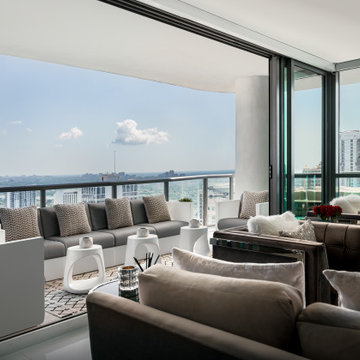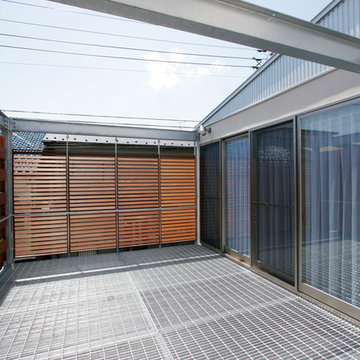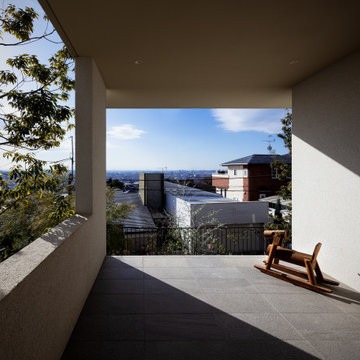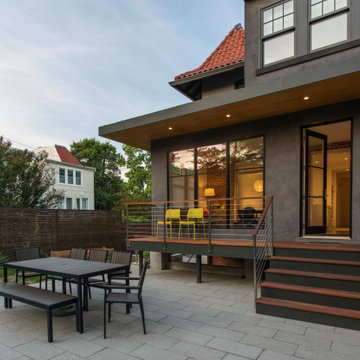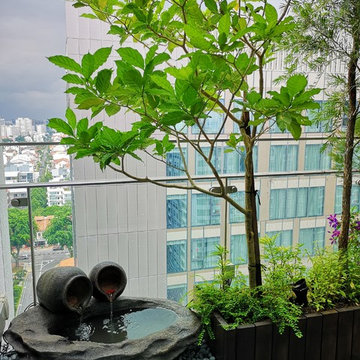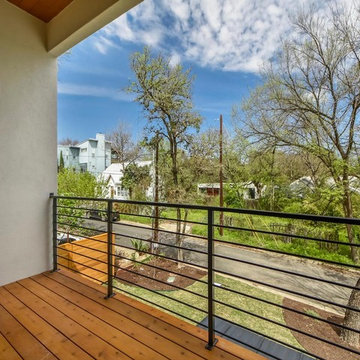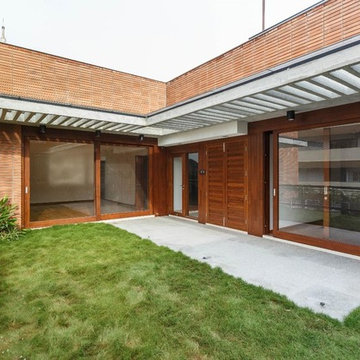8,025 Modern Balcony Design Photos
Sort by:Popular Today
421 - 440 of 8,025 photos
Item 1 of 2
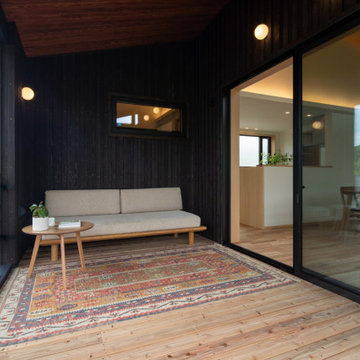
株式会社プレイス・コーポレーション様による、高気密高断熱で長寿命な新築建売プロジェクト「G2建売」の第1弾です。自然素材をふんだんに使い、意匠性・断熱性・耐震性にこだわった建売住宅です。目の前に広がる竹林の風景を積極的に取り込む間取りとし、さらにインナーバルコニーを設けることで「内」と「外」をゆるやかに繋げました。
Find the right local pro for your project
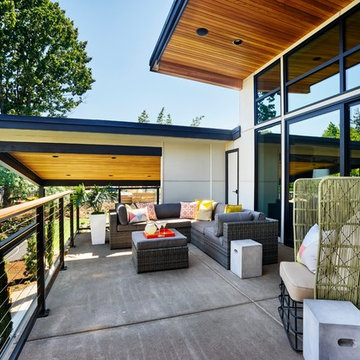
The Back Balcony overlooks the yard, and the Outdoor Living area.
The Sandhill Crane was created for the 2015 Portland Street of Dreams by Blondino Design, Inc., and was built by Westlake Development Group, LLC; Interior Design and photographic staging provided by Garrison Hullinger Interior Design. Photos by Blackstone Edge Studios.
Please direct Interior Design Questions to Garrison Hullinger Interior Design.
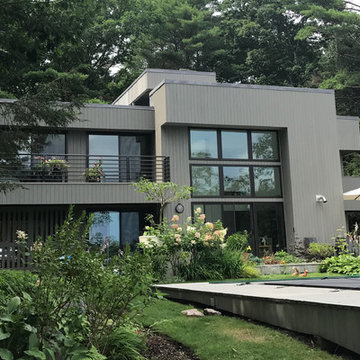
The Epulum Railing System by Green Oxen is an elegant design made primarily for stair, deck, and balcony railing. Its features makes it easy to install, but its aluminum core creates a muscular, sturdy railing. The lustrous finish of the railing compliments the ornamental design to bring a modern and sophisticated aesthetic to any project.
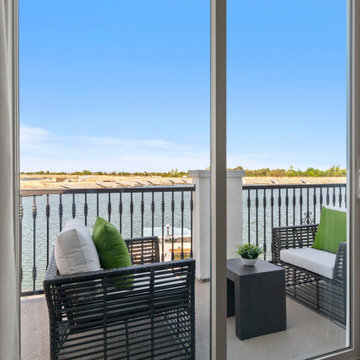
Welcome to the Azure model at Delta Coves - a waterfront haven nestled in the heart of the California Delta. This home is designed with a great room concept on the first floor, seamlessly connecting the dining room and outdoor living space for a fluid living experience.
The kitchen, equipped with a walk-in pantry and a large island featuring a sink and dishwasher, makes preparing your daily catch a breeze. The first-floor bedroom offers flexibility and can be converted into a den, perfect for those who work from home.
The three-car tandem garage, with optional French doors, provides easy access to your boating gear. As you ascend to the second floor, you're greeted by breathtaking views from the master suite deck. Both second-floor bedrooms come with walk-in closets, offering ample storage space.
The convenience of an upstairs laundry room, complete with an optional sink, minimizes the need for frequent trips up and down the stairs. The Azure model at Delta Coves combines functionality and luxury, creating an idyllic retreat on the water.
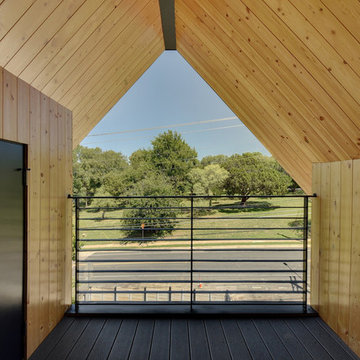
Completed in 2017, this single family home features matte black & brass finishes with hexagon motifs. We selected light oak floors to highlight the natural light throughout the modern home designed by architect Ryan Rodenberg. Joseph Builders were drawn to blue tones so we incorporated it through the navy wallpaper and tile accents to create continuity throughout the home, while also giving this pre-specified home a distinct identity.
---
Project designed by the Atomic Ranch featured modern designers at Breathe Design Studio. From their Austin design studio, they serve an eclectic and accomplished nationwide clientele including in Palm Springs, LA, and the San Francisco Bay Area.
For more about Breathe Design Studio, see here: https://www.breathedesignstudio.com/
To learn more about this project, see here: https://www.breathedesignstudio.com/cleanmodernsinglefamily
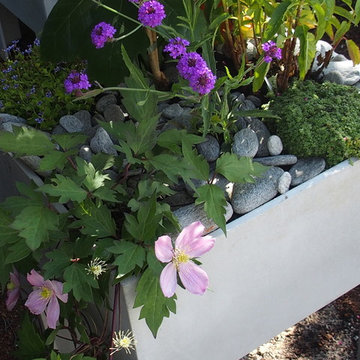
Un paysage estival mis en valeur par une jardinière surélevée en béton fibré haute performance
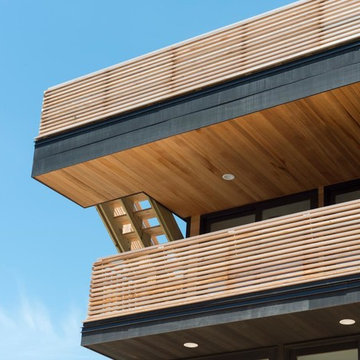
"Build UP // West Beech" is a sustainable, single-family home in the West End of Long Beach, NY. It is the first self-initiated project by the UP studio which aims to develop concept-driven architecture within Long Island's most vibrant, walkable downtowns.
Photography : Harriet Andronikides / Jani Zubkovs
8,025 Modern Balcony Design Photos
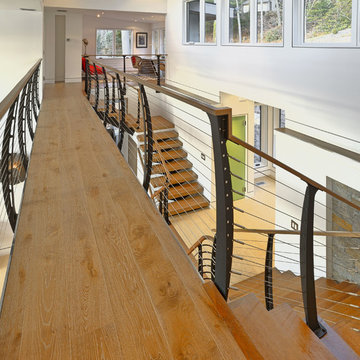
Bridge on the second level connecting two wings of the home with the curved Keuka style cable railing. The staircase winds down to the lower level on both side of the house meeting in the middle.
Staircase and railing by Keuka Studios
22
