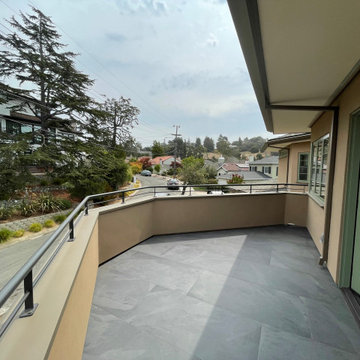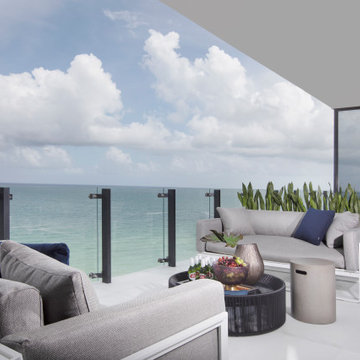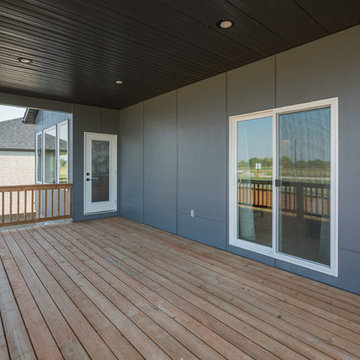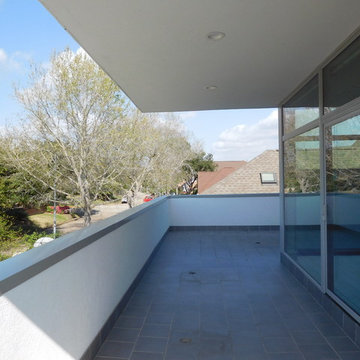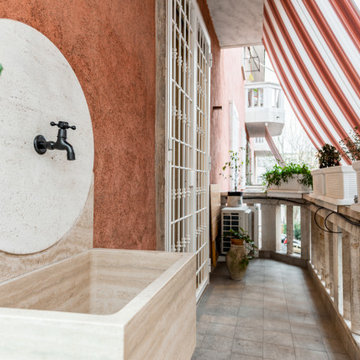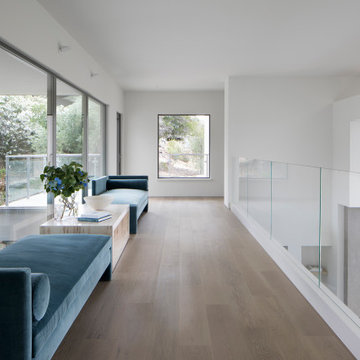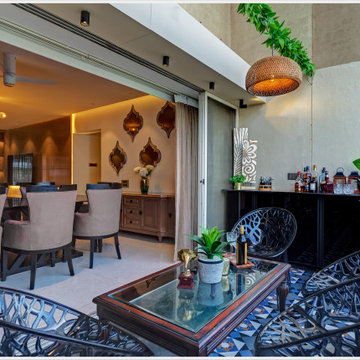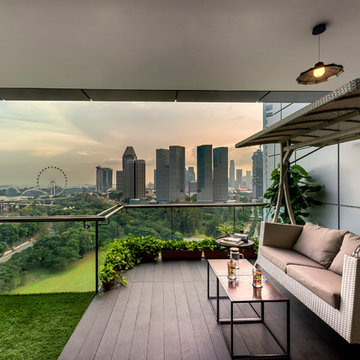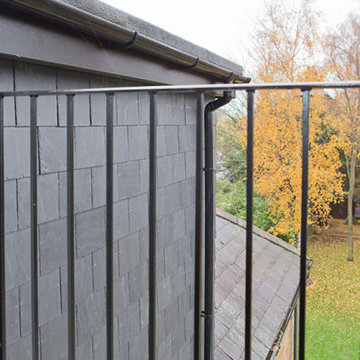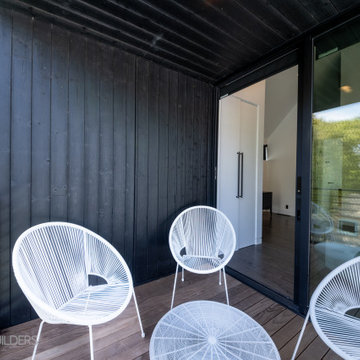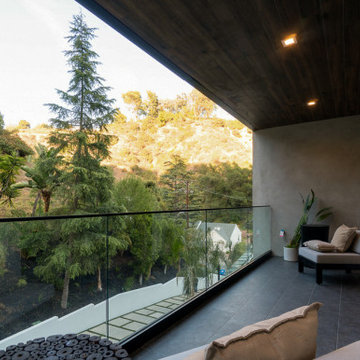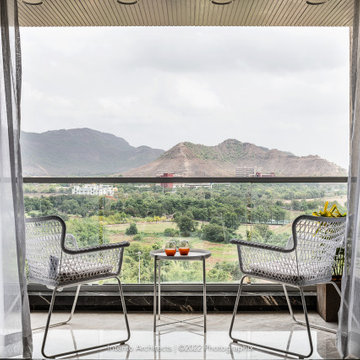8,025 Modern Balcony Design Photos
Sort by:Popular Today
341 - 360 of 8,025 photos
Item 1 of 2
Find the right local pro for your project
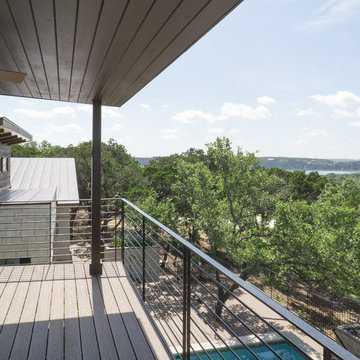
The second floor balcony offers spectacular views of Lake Travis and the Central Texas Hill Country.
Built by Jenkins Custom Homes.
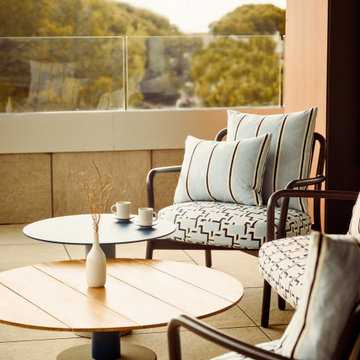
Decoración para un apartamento de nueva construcción utilizado como segunda residencia enfocada para crear un espacio acogedor y único. Como se puede ver, la paleta de colores está inspirada en el paisaje mediterráneo que rodea el apartamento así como los materiales y texturas.
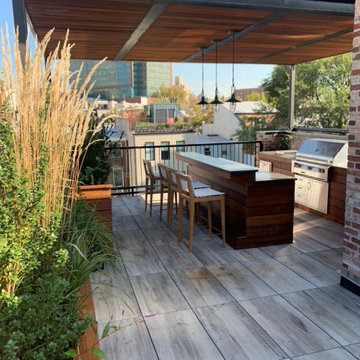
You can see both islands that we built in this image. The focal point of the main cooking island is a 42” Alfresco grill. The second island acts as a bar with an elevated high back. There are no components in the second island. He used a granite countertop and Ipie wood clad over a traditional block structure.
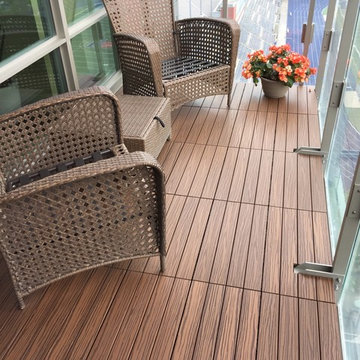
Condo KANDYs balcony flooring helps you to take advantage of the smallest of balconies. Here we have created whole new room to enjoy.
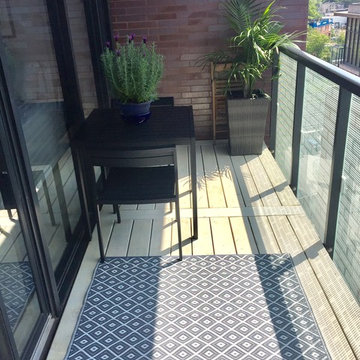
Here you can see how the washed white stain really brightens up when the sun hits it and allows the dark furniture to be highlighted as well.
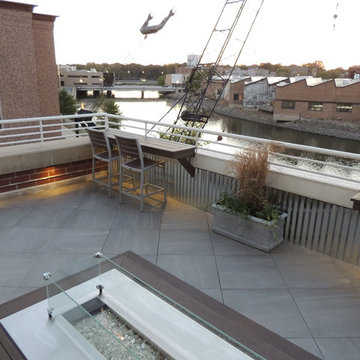
Urban rooftop deck...in this project we used composite wood decking, porcelain tile and corrugated metal to blend with surroundings. Natural gas fire table and lighting were added for night time ambiance. Planters were added to bring softness to the space.
Photo Credit - Jennifer Hanson
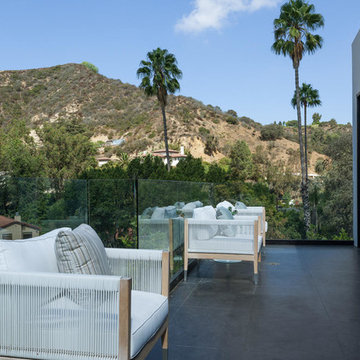
A masterpiece of light and design, this gorgeous Beverly Hills contemporary is filled with incredible moments, offering the perfect balance of intimate corners and open spaces.
A large driveway with space for ten cars is complete with a contemporary fountain wall that beckons guests inside. An amazing pivot door opens to an airy foyer and light-filled corridor with sliding walls of glass and high ceilings enhancing the space and scale of every room. An elegant study features a tranquil outdoor garden and faces an open living area with fireplace. A formal dining room spills into the incredible gourmet Italian kitchen with butler’s pantry—complete with Miele appliances, eat-in island and Carrara marble countertops—and an additional open living area is roomy and bright. Two well-appointed powder rooms on either end of the main floor offer luxury and convenience.
Surrounded by large windows and skylights, the stairway to the second floor overlooks incredible views of the home and its natural surroundings. A gallery space awaits an owner’s art collection at the top of the landing and an elevator, accessible from every floor in the home, opens just outside the master suite. Three en-suite guest rooms are spacious and bright, all featuring walk-in closets, gorgeous bathrooms and balconies that open to exquisite canyon views. A striking master suite features a sitting area, fireplace, stunning walk-in closet with cedar wood shelving, and marble bathroom with stand-alone tub. A spacious balcony extends the entire length of the room and floor-to-ceiling windows create a feeling of openness and connection to nature.
A large grassy area accessible from the second level is ideal for relaxing and entertaining with family and friends, and features a fire pit with ample lounge seating and tall hedges for privacy and seclusion. Downstairs, an infinity pool with deck and canyon views feels like a natural extension of the home, seamlessly integrated with the indoor living areas through sliding pocket doors.
Amenities and features including a glassed-in wine room and tasting area, additional en-suite bedroom ideal for staff quarters, designer fixtures and appliances and ample parking complete this superb hillside retreat.
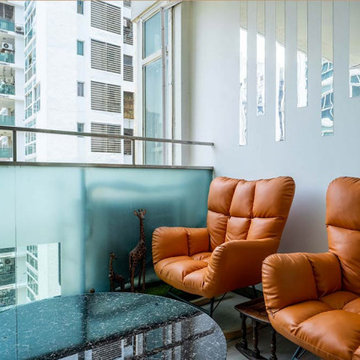
Tour this simple apartment interior in Mumbai designed by the Beautiful Homes Service team. The homeowner was very impressed with the professionalism, conduct and solutions for every part of the house.
To know how Beautiful Homes Service can enhance your space, visit the link!
8,025 Modern Balcony Design Photos
18
