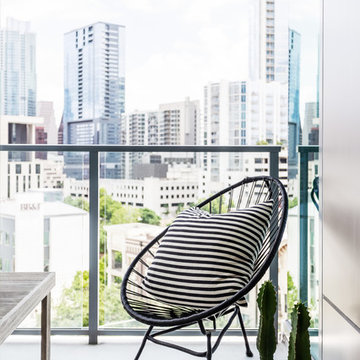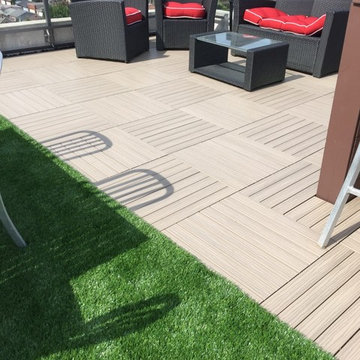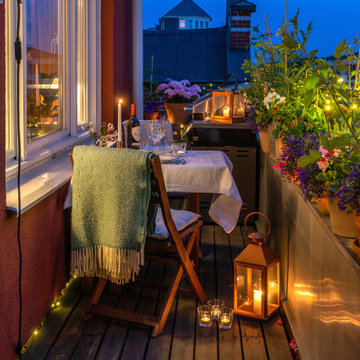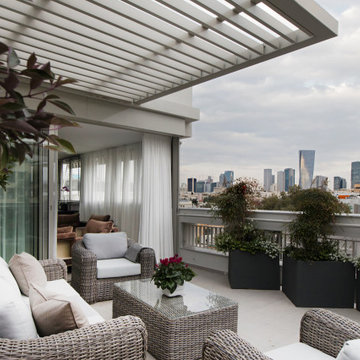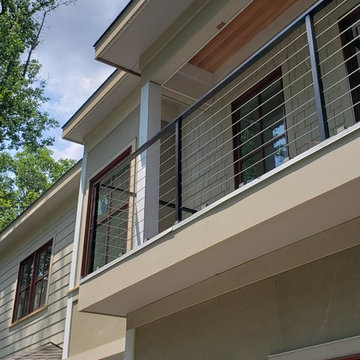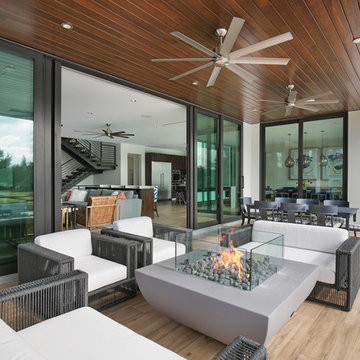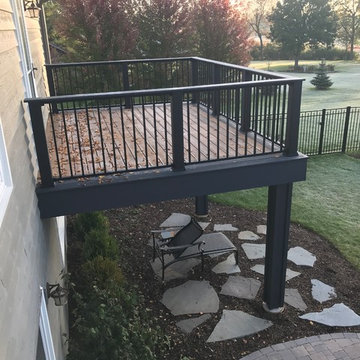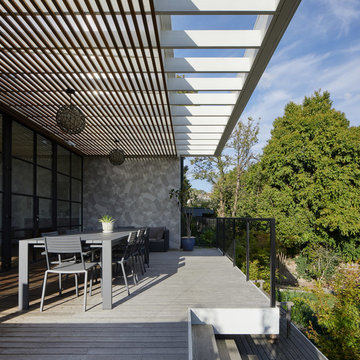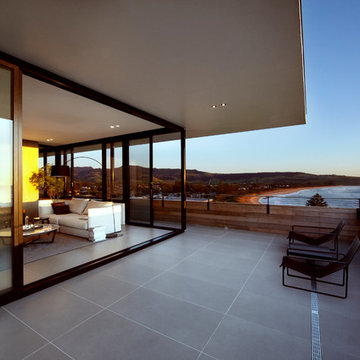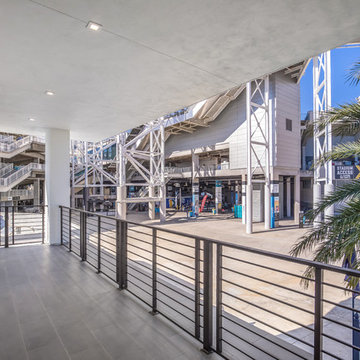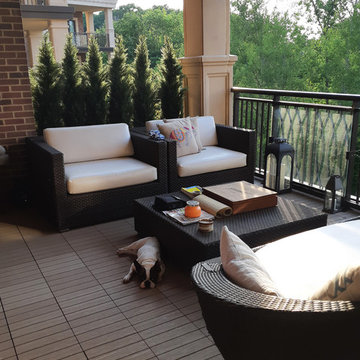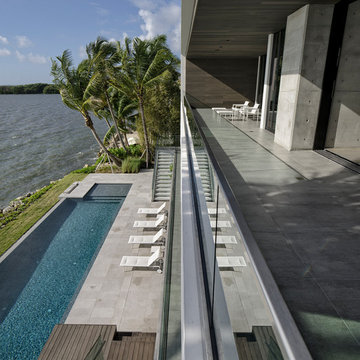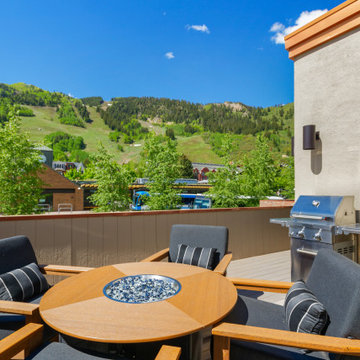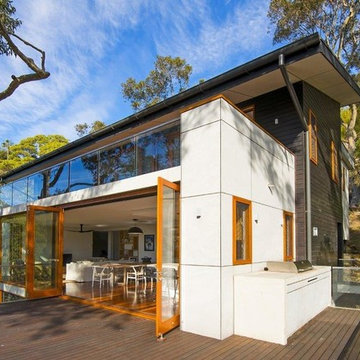8,021 Modern Balcony Design Photos
Sort by:Popular Today
301 - 320 of 8,021 photos
Item 1 of 2
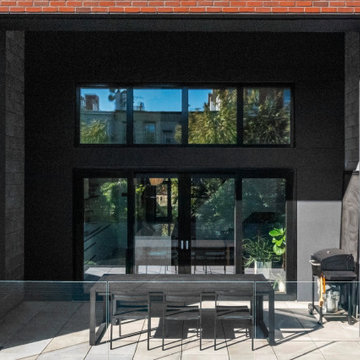
A new, ground-up attached house facing Cooper Park in Williamsburg Brooklyn. The site is in a row of small 1950s two-story, split-level brick townhouses, some of which have been modified and enlarged over the years and one of which was replaced by this building.
The exterior is intentionally subdued, reminiscent of the brick warehouse architecture that occupies much of the neighborhood. In contrast, the interior is bright, dynamic and highly-innovative. In a nod to the original house, nC2 opted to explore the idea of a new, urban version of the split-level home.
The house is organized around a stair oriented laterally at its center, which becomes a focal point for the free-flowing spaces that surround it. All of the main spaces of the house - entry hall, kitchen/dining area, living room, mezzanine and a tv room on the top floor - are open to each other and to the main stair. The split-level configuration serves to differentiate these spaces while maintaining the open quality of the house.
A four-story high mural by the artist Jerry Inscoe occupies one entire side of the building and creates a dialog with the architecture. Like the building itself, it can only be truly appreciated by moving through the spaces.
Find the right local pro for your project
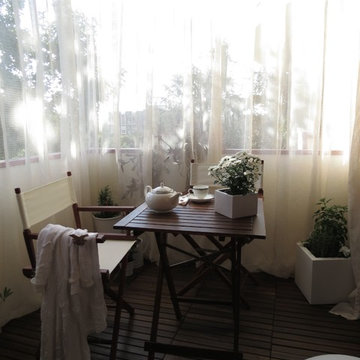
Arching - Architettura d'interni & home staging.
Pavimento e arredi in legno
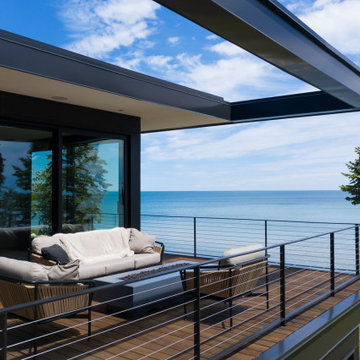
Modern Lake House on Lake Michigan in Wisconsin. This sweet lake home takes advantage of views from every floor with floor-to-ceiling windows capturing the morning sunrise as well as evening sunsets. Seamless indoor outdoor living with modern doors that open up to an expansive patio on the first floor and a large balcony on the second floor.
Size: 6 Beds, 5 Baths
Completion Date: 2019
Our Services: Architecture, Interior Design, Landscape Architecture, Construction by Vetter Construction LLC
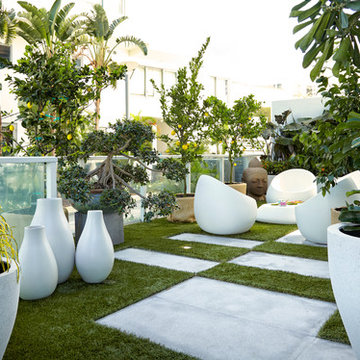
Interior Designers Firm in Miami Florida,
PHOTOGRAPHY BY DANIEL NEWCOMB, PALM BEACH GARDENS.
This one-of-a-kind 2,400 SF condo unit is located in Allison Island. The 2-story first floor unit has a direct view of the bay with floor-to-ceiling windows that blend the exterior with the interior. The large terrace allowed for a beautiful landscape design with citrus trees and lush plants, including artificial grass and natural stone floors. With the 40” x 40” white glass tile throughout, the living area in the unit was amplified. The kitchen counters were dressed with Calacatta Marble and stainless steel appliances for an impeccable clean look. The custom doors were done incorporating exotic cherry wood with etched glass details, adding a warm detail to the space.
J Design Group.
225 Malaga Ave.
Coral Gables, Fl 33134
305.444.4611
https://www.JDesignGroup.com
Miami
South Miami,
Interior designers,
Interior design decorators,
Interior design decorator,
Home interior designers,
Home interior designer,
Interior design companies,
Interior decorators,
Interior decorator,
Decorators,
Decorator,
Miami Decorators,
Miami Decorator,
Decorators Miami,
Decorator Miami,
Interior Design Firm,
Interior Design Firms,
Interior Designer Firm,
Interior Designer Firms,
Interior design,
Interior designs,
Home decorators,
Interior decorating Miami,
Best Interior Designers,
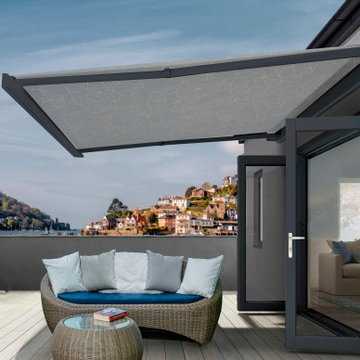
Pair Geometric Powder Blue with modern white metal furniture for a contemporary highly stylised setting or combine it with traditional light stained woods to create a classically stylish look.
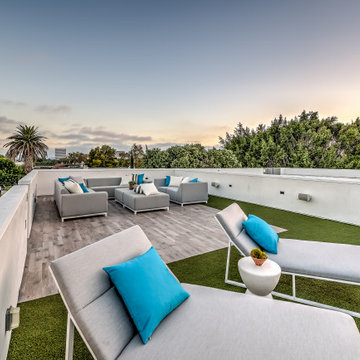
Features porcelain tile roof deck with synthetic grass. Offers sweeping views of the surrounding hills and city. Built in lighting and speakers cap off this one of kind space.
8,021 Modern Balcony Design Photos
16
