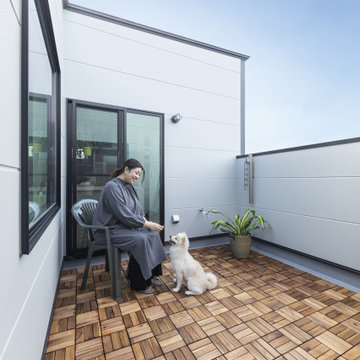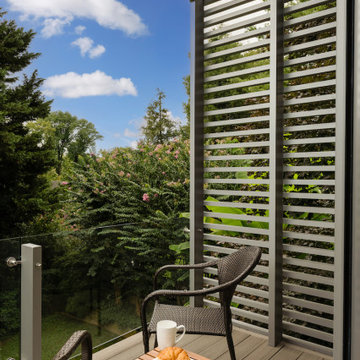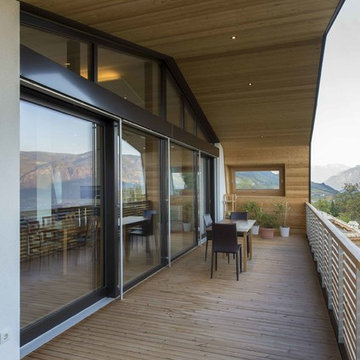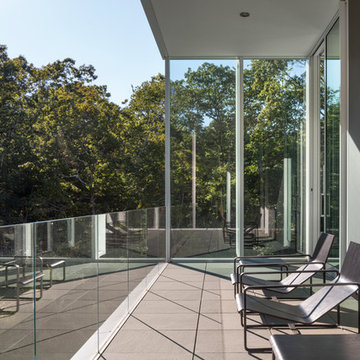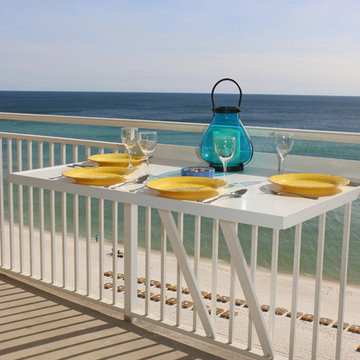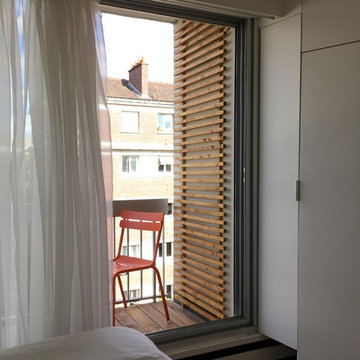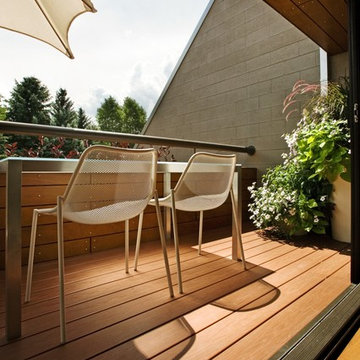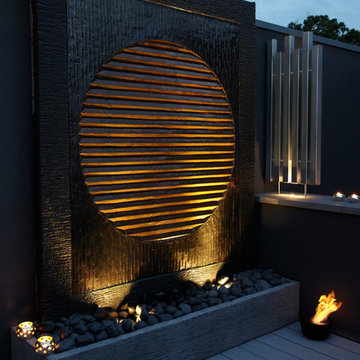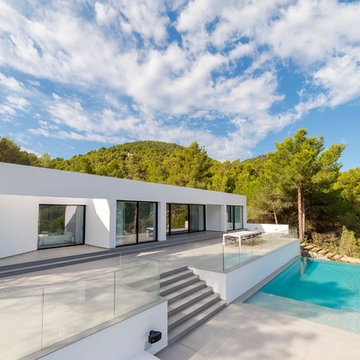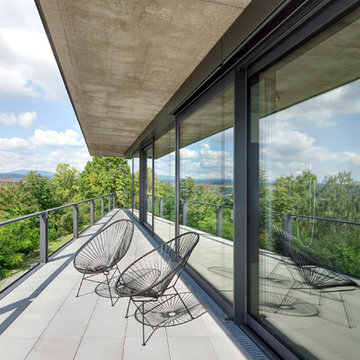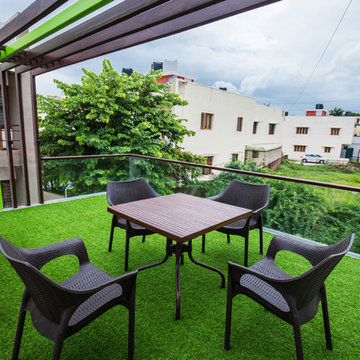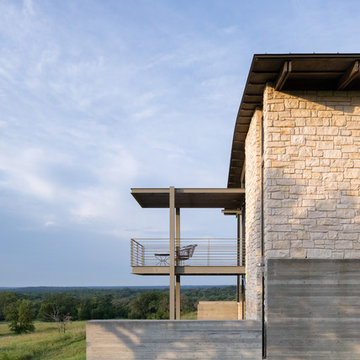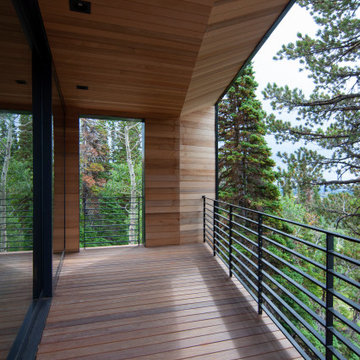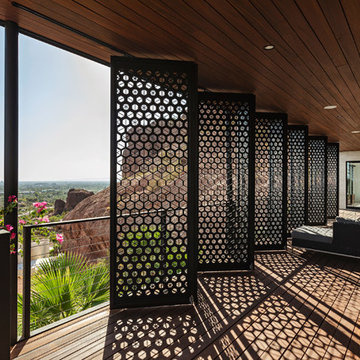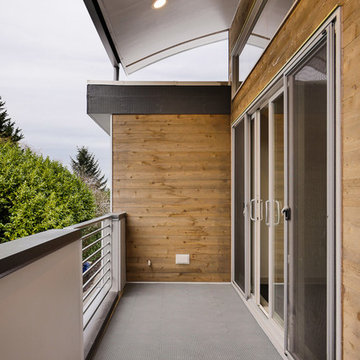8,030 Modern Balcony Design Photos
Sort by:Popular Today
281 - 300 of 8,030 photos
Item 1 of 2
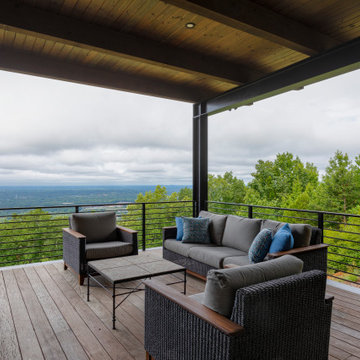
The design combines the clients’ modern aesthetic with historic artifacts and a desire for thoughtful, financially sound energy efficiency measures. Architecturally integrated restorative design features include intentional day lighting, passive ventilation and durable low-maintenance exterior finishes.
Find the right local pro for your project
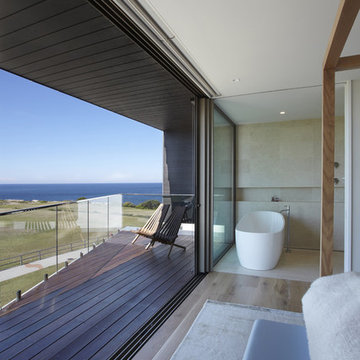
House Clovelly is a High end house overlooking the ocean in Sydney. It was designed to be partially manufactured in a factory and assembled on site. This achieved massive cost and time savings and a high quality finish.
By tessellate a+d
Sharrin Rees Photography
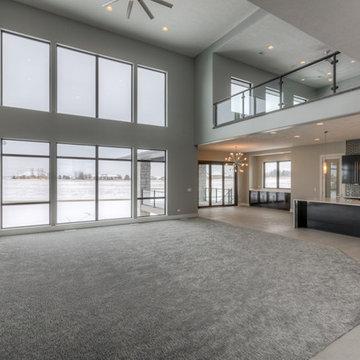
Wow! The clients we built this home for chose modern styling. This redefines open plan! It features 21' ceilings, a loft with a glass balcony, full-height stone fireplace, large covered deck, and so much more. We can custom-build any of our plans and you can choose your style. Call 402.672.5550 to start planning today! #buildalandmark #modern #customhomes #omahabuilder #loft Photos by Tim Perry
8,030 Modern Balcony Design Photos
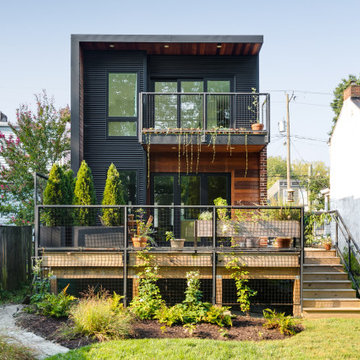
It was important not to interrupt the dynamic of this home's historic Church Hill neighborhood, and so all the exterior changes were kept to the back of the house, with the front remaining mostly unchanged.
Although the front of the house doesn’t give away its secrets, the back of the house is an unexpected but delightful surprise. Embracing the new rear addition is the home’s original brick wall. Architectural design as well as Commission of Architectural Review requirements put a lot of emphasis on keeping the original masonry intact, which was no small feat. It took a lot of planning, some delicate demolition and talented carpentry to ensure this piece of history remained.
In addition to the brick wall, other original aspects of the home were carefully preserved including the windows, floors and much of the trim work. Meanwhile all new, modern plumbing and fixtures were installed and custom cabinetry with inset routed “handles” were fabricated by Polosko Woodworks. Inside the home is even more appreciation of the original masonry with exposed brick walls in the primary bath.
15
