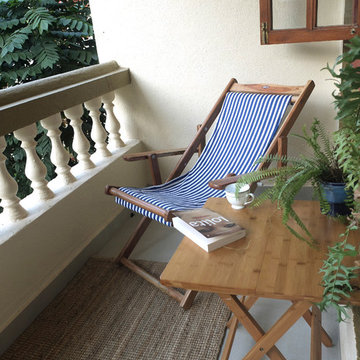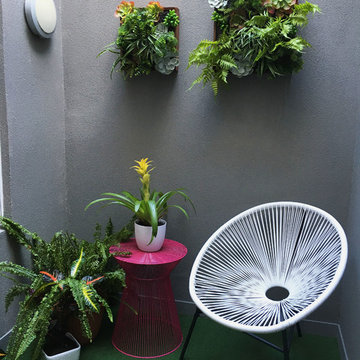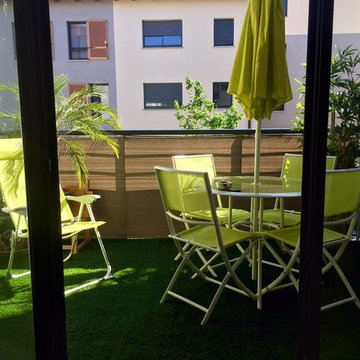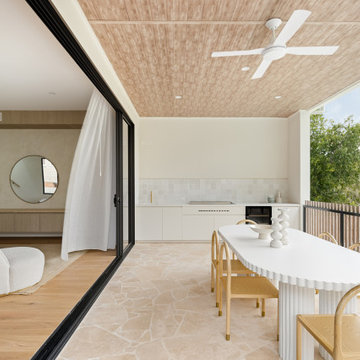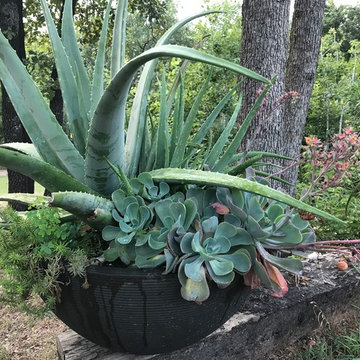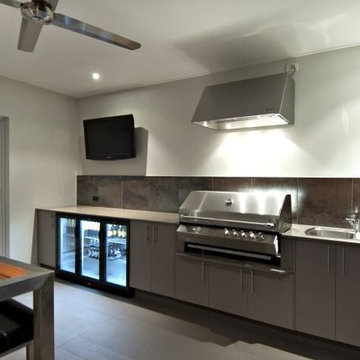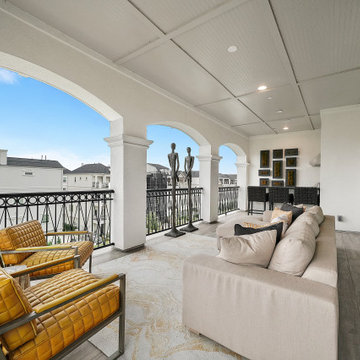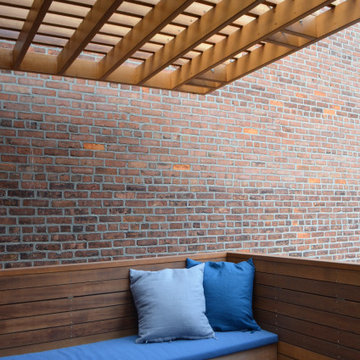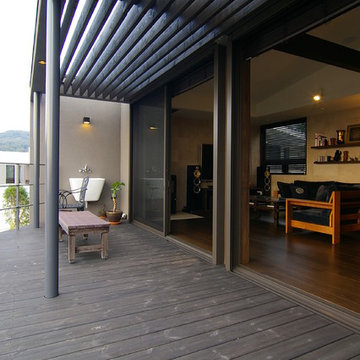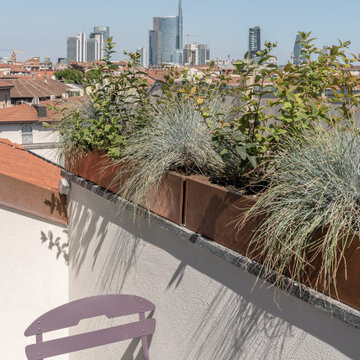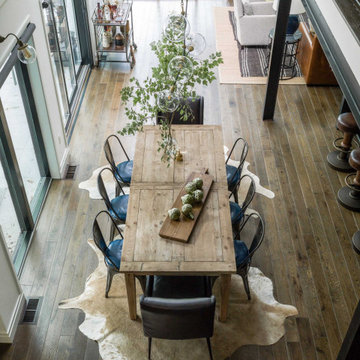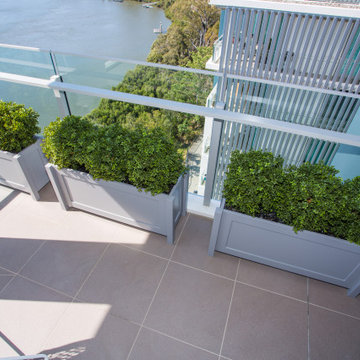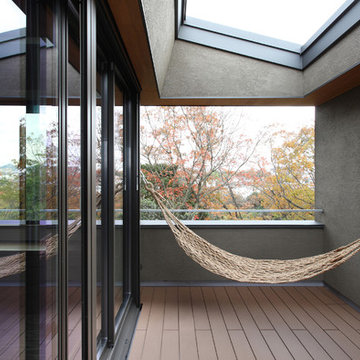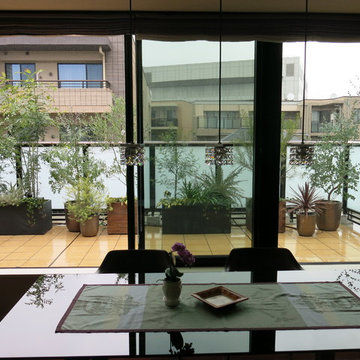8,047 Modern Balcony Design Photos
Sort by:Popular Today
741 - 760 of 8,047 photos
Item 1 of 2
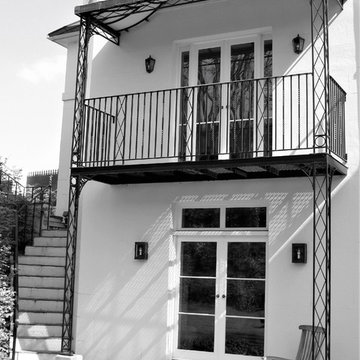
A romantic Veranda Balcony with Regency light Panels, Barley twist detail on the railings and our natural forest of dean stone plinths. Perfect for relaxing in the evening with a glass of wine after a hard days work!
Find the right local pro for your project
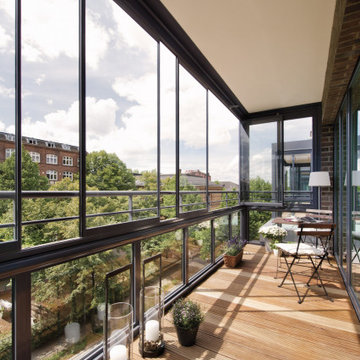
Bad weather – no problem! The perfect protection for your balcony. You can select bi-folding doors, glass sliding or slide-and-turn systems to shelter yourself on your balcony – not just from the bad weather but noise also. All can be retro fitted onto existing balustrades.
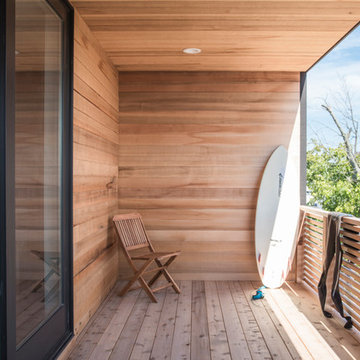
A sustainable, single-family home steps away from the beach. Designed by the UP Studio
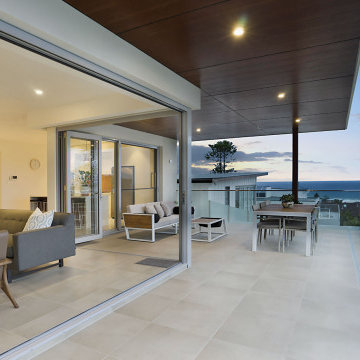
With customisable folding options, superior security and an easy to operate design, our aluminium bi fold doors are a popular choice for entertainment areas. They are sometimes referred to as ‘concertina doors’ or ‘folding doors’ and come in two types: standard and corner.
No matter what the context or purpose may be, we have an aluminium sliding door to suit. Sliding doors are one of the most common types of glass doors and form the main entrance to most backyards across Australia. They are sometimes referred to as “stacker doors” or “stacking doors”.
Credit: Savi Constructions
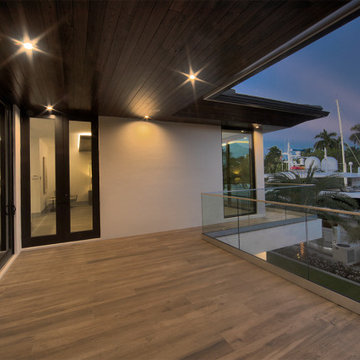
New construction of a 2-story single family residence, approximately 10,000 SF, 5 bedrooms, 6 bathrooms, 2 half bathrooms, and a 3 car garage.
8,047 Modern Balcony Design Photos
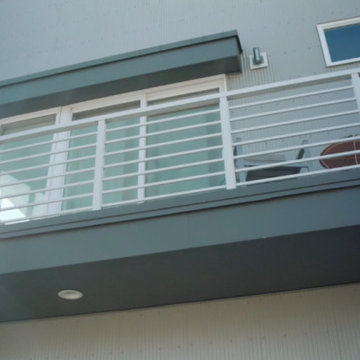
The reading balcony connects the master bedroom to the neighborhood and suns travel throughout the day. it is scaled to provide a great place to read and drink coffee in the morning sunrise then relax after work and watch the sunset to the east with a loved one with some candles.
We also had fun getting this approved by the local government. On the lot we were allowed to have a roof overhang at the first floor entry door, but not a column or roof extending from the second floor, so we detailed a balcony to the maximum "roof overhang" depth of 3 feet allowed by the city and were able to get it approved that way. We really enjoy finding innovative ways to provide design solutions for our clients.
38
