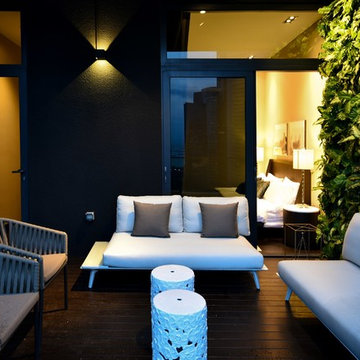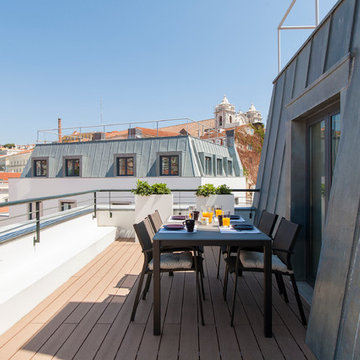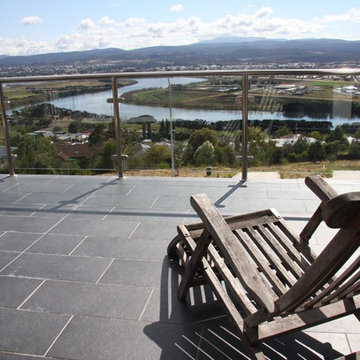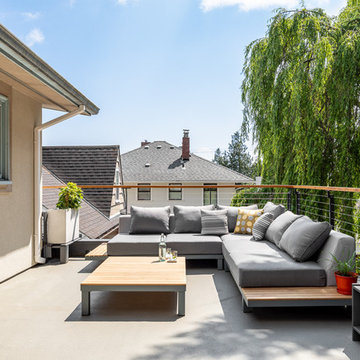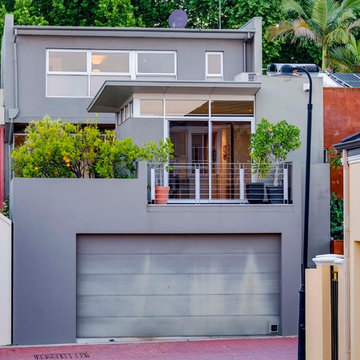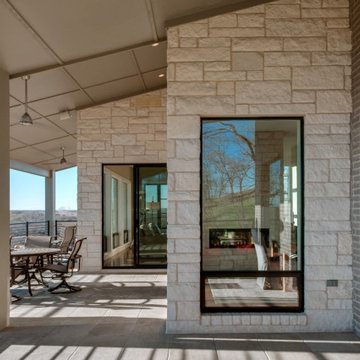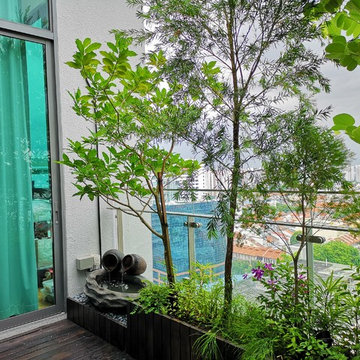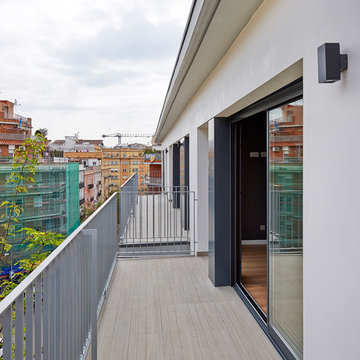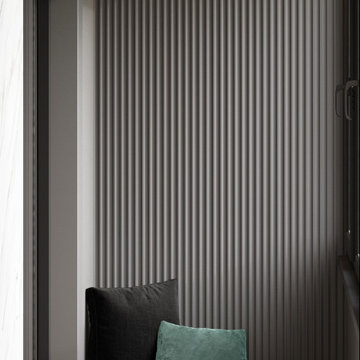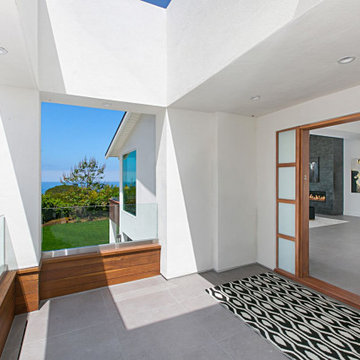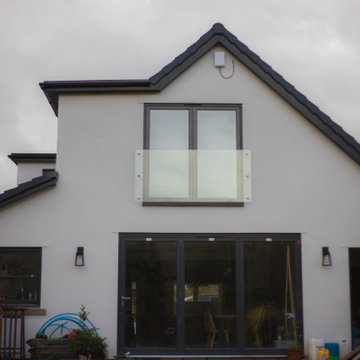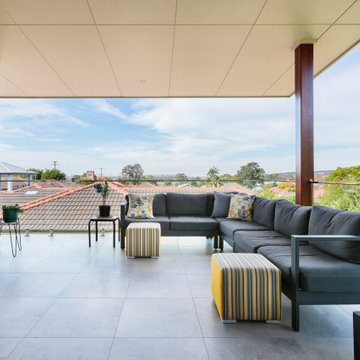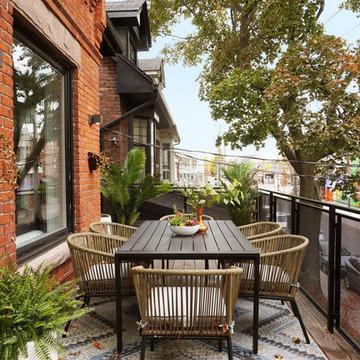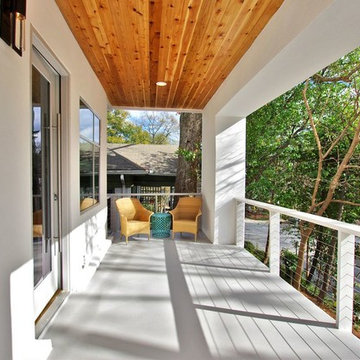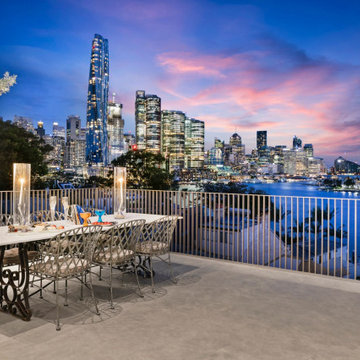8,084 Modern Balcony Design Photos
Sort by:Popular Today
821 - 840 of 8,084 photos
Item 1 of 2
Find the right local pro for your project
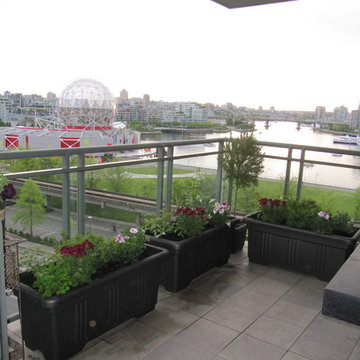
A mixture of evergreen shrubs and annuals will provide year round interest and colour
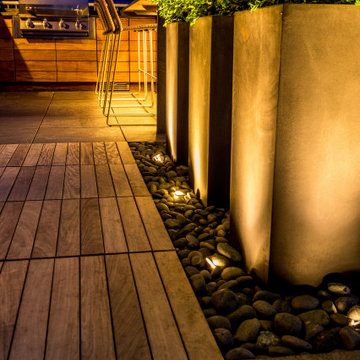
Our long-time clients wanted a bit of outdoor entertainment space at their Boston penthouse, and while there were some challenges due to location and footprint, we agreed to help. The views are amazing as this space overlooks the harbor and Boston’s bustling Seaport below. With Logan Airport just on the other side of the Boston Harbor, the arriving jets are a mesmerizing site as their lights line up in preparation to land.
The entire space we had to work with is less than 10 feet wide and 45 feet long (think bowling-alley-lane dimensions), so we worked extremely hard to get as much programmable space as possible without forcing any of the areas. The gathering spots are delineated by granite and IPE wood floor tiles supported on a custom pedestal system designed to protect the rubber roof below.
The gas grill and wine fridge are installed within a custom-built IPE cabinet topped by jet-mist granite countertops. This countertop extends to a slightly-raised bar area for the ultimate view beyond and terminates as a waterfall of granite meets the same jet-mist floor tiles… custom-cut and honed to match, of course.
Moving along the length of the space, the floor transitions from granite to wood, and is framed by sculptural containers and plants. Low-voltage lighting warms the space and creates a striking display that harmonizes with the city lights below. Once again, the floor transitions, this time back to granite in the seating area consisting of two counter-height chairs.
"This purposeful back-and-forth of the floor really helps define the space and our furniture choices create these niches that are both aesthetically pleasing and functional.” - Russell
The terrace concludes with a large trough planter filled with ornamental grasses in the summer months and a seasonal holiday arrangements throughout the winter. An ‘L’-shaped couch offers a spot for multiple guests to relax and take in the sounds of a custom sound system — all hidden and out of sight — which adds to the magical feel of this ultimate night spot.
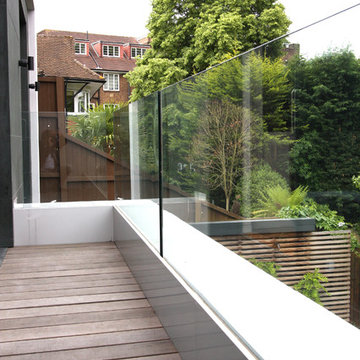
Frameless glass balustrades were installed on the balcony to add high-quality design as well as safety. The minimalist aesthetic doesn't interfere with the surrounding design but also creates a sophisticated design element providing uninterrupted views od the Wembley Arch.
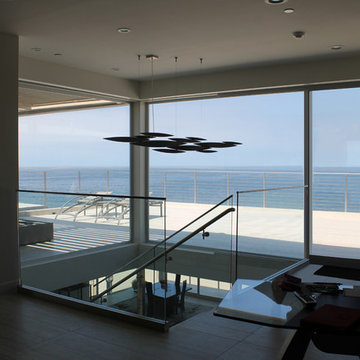
The all-glass façade above a floating stainless steel staircase of this modern California beach home takes full advantage of the stunning ocean views and stainless chandelier.
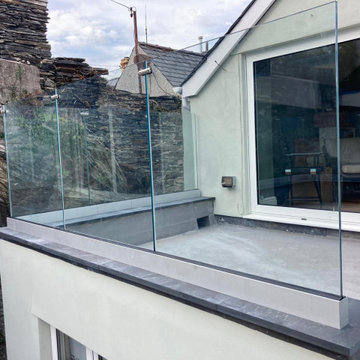
Origin Architectural recently completed this installation of a frameless glass balustrade in Wigan. The customer could not believe how easy it was to install and was absolutely delighted with the end result. Definitely one of the best balustrades in Wigan!
8,084 Modern Balcony Design Photos
42
