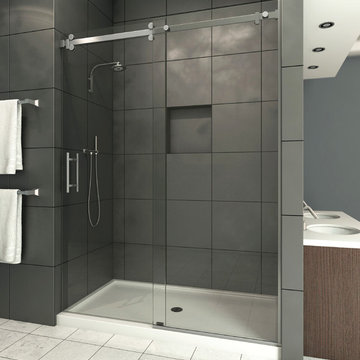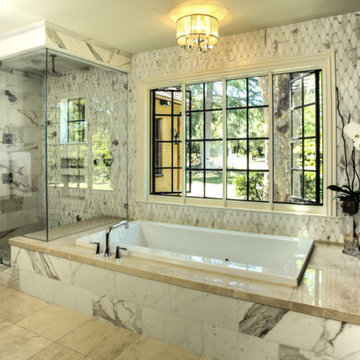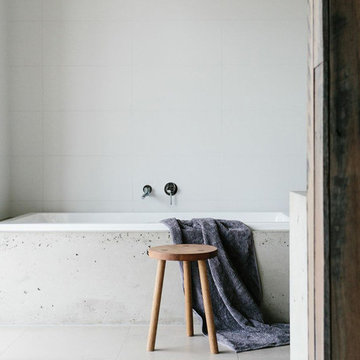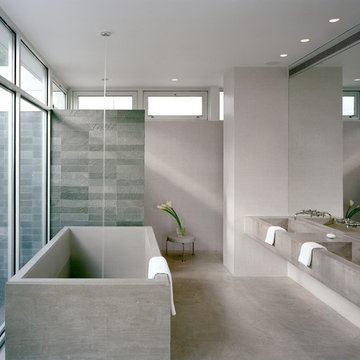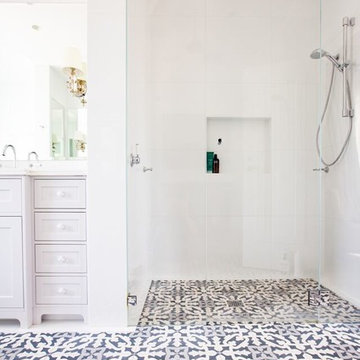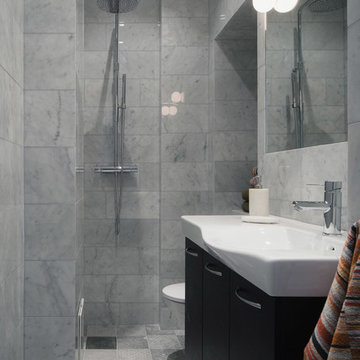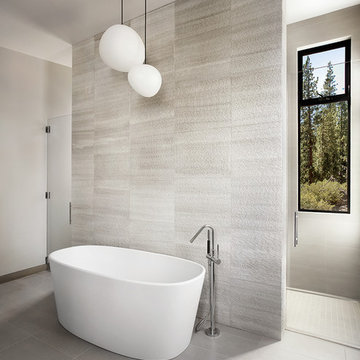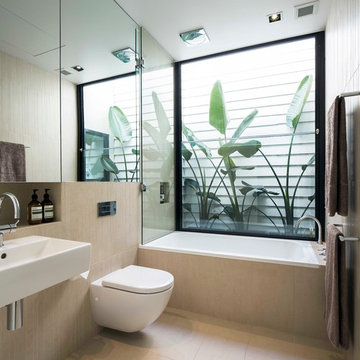350,171 Modern Bathroom Design Photos
Sort by:Popular Today
381 - 400 of 350,171 photos
Item 1 of 2
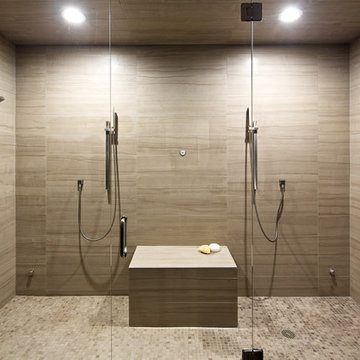
Location: Denver, CO, USA
THE CHALLENGE: Transform an outdated, uninspired condo into a unique, forward thinking home, while dealing with a limited capacity to remodel due to the buildings’ high-rise architectural restrictions.
THE SOLUTION: Warm wood clad walls were added throughout the home, creating architectural interest, as well as a sense of unity. Soft, textured furnishing was selected to elevate the home’s sophistication, while attention to layout and detail ensures its functionality.
Dado Interior Design
DAVID LAUER PHOTOGRAPHY
Find the right local pro for your project
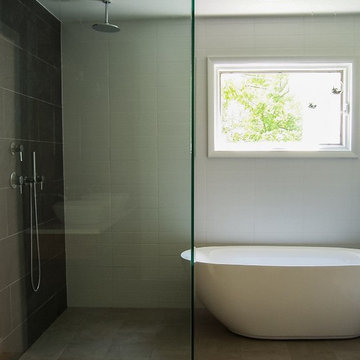
A Minimal Modern Spa Bathroom completed by Storybook Interiors of Grand Rapids, Michigan.
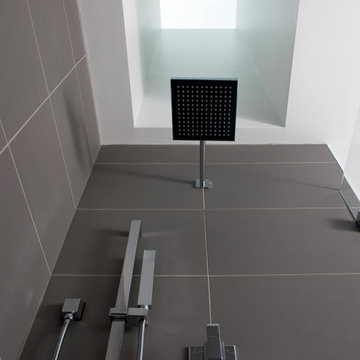
Warm gray porcelain tiles create a modern masculine feel in this recent Woodley Park-DC bathroom remodel. The custom live edge walnut shelves introduce a natural element against the contemporary floating quartz countertop and backsplash. A non-working whirlpool tub was replaced with a generous walk-in shower and frameless glass enclosure. Two seven-foot-high skylights flood the bathroom with natural light and keep the space feeling open and airy.
Stacy Zarin Goldberg Photography
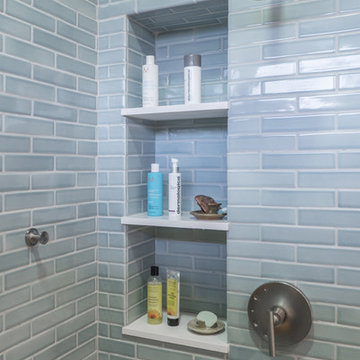
Architecture by Rock Paper Hammer.
Construction by Deep Creek Builders
Photography by Sara Rounsavall.

Alpha Wellness Sensations is an international leader, pioneer and trendsetter in the high-end wellness industry for decades, supplying a wide range of exceptional quality steam baths, sunbeds, traditional and infrared saunas. The company specializes in custom-built spa, rejuvenation and wellness solutions.
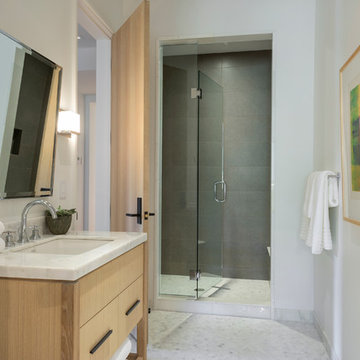
Builder: John Kraemer & Sons, Inc. - Architect: Charlie & Co. Design, Ltd. - Interior Design: Martha O’Hara Interiors - Photo: Spacecrafting Photography
350,171 Modern Bathroom Design Photos
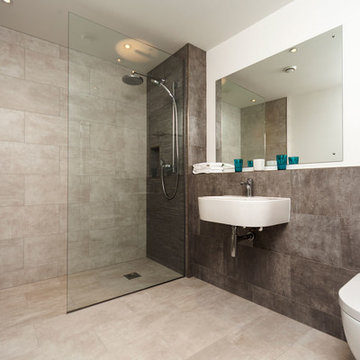
Sited on a former golf driving range, the curved, undulating designed building sits within a hill ridge, complete with a sedum roof and Kebony cladding, discretely blending with the surroundings. The use of high quality natural materials and locally sourced stone anchors the development in its environment.
The bespoke and contemporary south-facing split level apartments provide reverse living accommodation over two floors, with inset balconies on the first floor taking advantage of the views across to Polzeath without compromising privacy.
The apartments were designed to blend in with and complement the surrounding landscape, making the most of a spectacular setting with minimal environmental impact, both in construction and maintenance.
Design & Planning & Landscape by Laurence Associates Image by BRAND TRAIN
20
