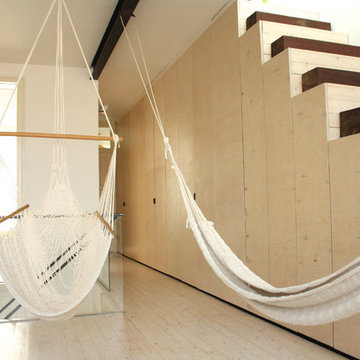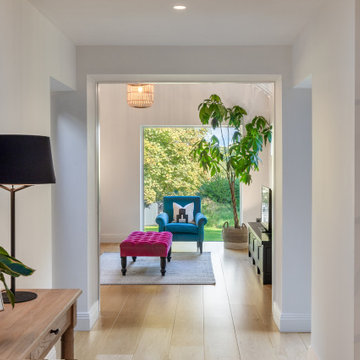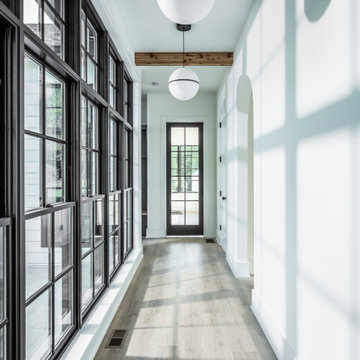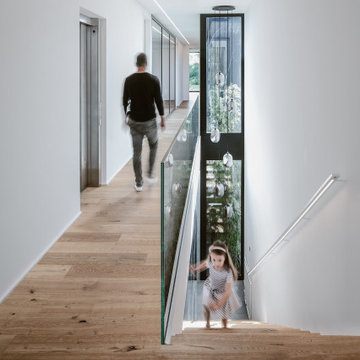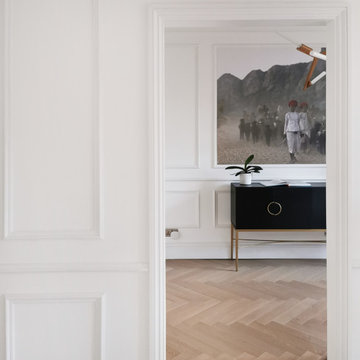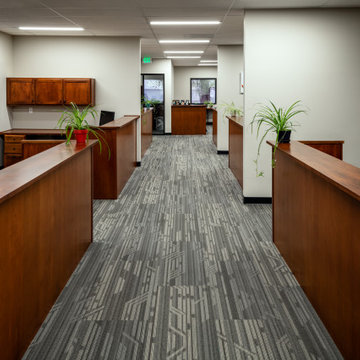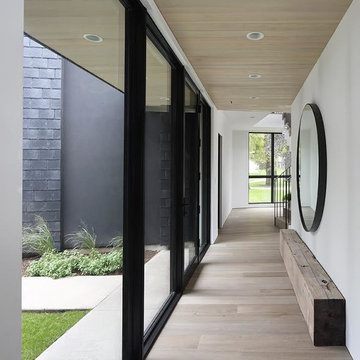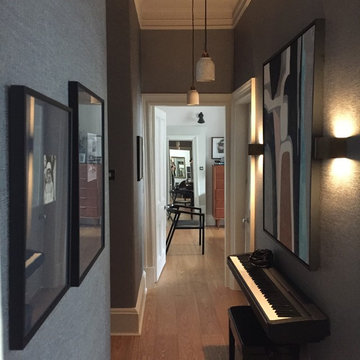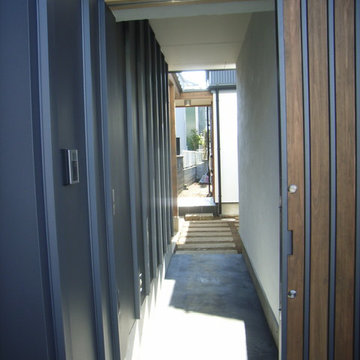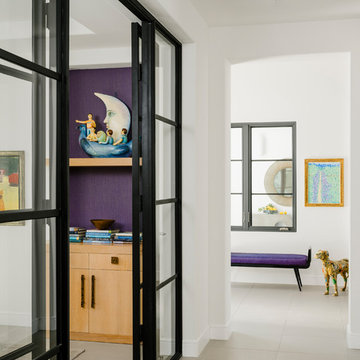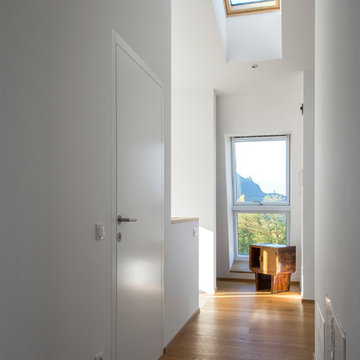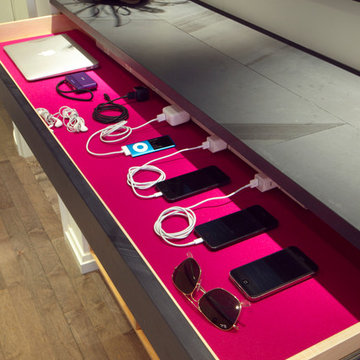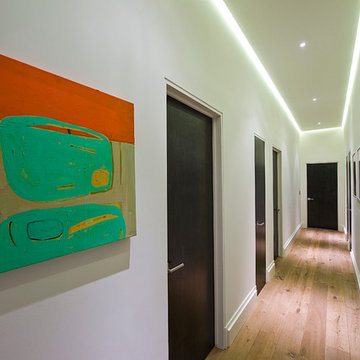39,615 Modern Hallway Design Photos
Sort by:Popular Today
121 - 140 of 39,615 photos
Item 1 of 2
Find the right local pro for your project
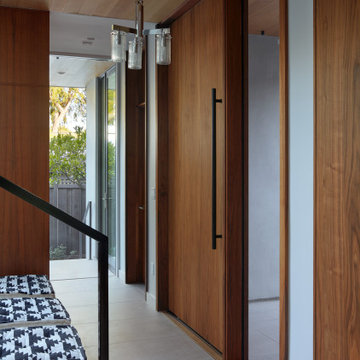
Conceived of as a C-shaped house with a small private courtyard and a large private rear yard, this new house maximizes the floor area available to build on this smaller Palo Alto lot. An Accessory Dwelling Unit (ADU) integrated into the main structure gave a floor area bonus. For now, it will be used for visiting relatives. One challenge of this design was keeping a low profile and proportional design while still meeting the FEMA flood plain requirement that the finished floor start about 3′ above grade.
The new house has four bedrooms (including the attached ADU), a separate family room with a window seat, a music room, a prayer room, and a large living space that opens to the private small courtyard as well as a large covered patio at the rear. Mature trees around the perimeter of the lot were preserved, and new ones planted, for private indoor-outdoor living.
C-shaped house, New home, ADU, Palo Alto, CA, courtyard,
KA Project Team: John Klopf, AIA, Angela Todorova, Lucie Danigo
Structural Engineer: ZFA Structural Engineers
Landscape Architect: Outer Space Landscape Architects
Contractor: Coast to Coast Development
Photography: ©2023 Mariko Reed
Year Completed: 2022
Location: Palo Alto, CA

A complete makeover of a 2 bedroom maisonette flat in East Sussex. From a dark and not so welcoming basement entrance he client wanted the hallway to be bright and hairy. We made a statement this fab tiles which added a bit of colour and fun.
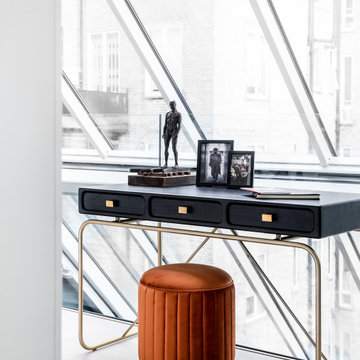
Simple and elegant - a russet-orange stool with brass base complements the brass finishes on this slender writing desk. The man in the framed photo is the legendary Soho George, a stylish figure in his signature checked suit, fedora and bowling shoes. Most fitting for an equally stylish Soho penthouse. Large fern adds botanical warmth, texture and pattern.
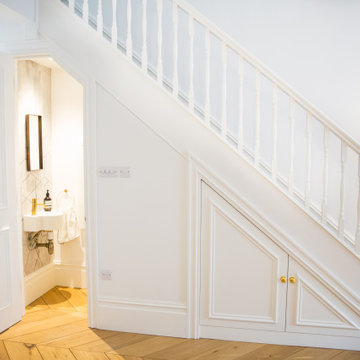
Photography credit: Pippa Wilson Photography
Making the most of the understair space with storage and a small discrete cloakroom / toilet. Beautiful light and airy hallway space in white, complimented by pale oak engineered wood flooring laid in a stunning herringbone pattern.
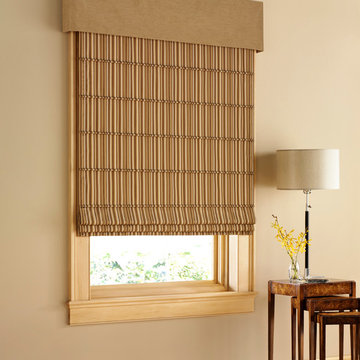
Hunter Douglas Design Studio™ Roman Shades and Window Shadings
Hunter Douglas Design Studio™ Roman shades feature over 300 timeless fabric and color combinations, coordinating decorative tapes and trims, an edited selection of shade and valance styles, and superior craftsmanship.
Hunter Douglas Design Studio™ Roman Shades with EasyRise™ Cord Loop
Operating Systems: EasyRise Cord Loop
Room: Other
Room Styles: Transitional, Traditional, Casual
Available from Accent Window Fashions LLC
Hunter Douglas Showcase Priority Dealer
Hunter Douglas Certified Installer
#Hunter_Douglas #Design_Studio #Roman_Shades #EasyRise #Cord_Loop #Hunter_Douglas_Entryway_Ideas #Hunter_Douglas_Hallway_Ideas #Transitional #Traditional #Casual #Window_Treatments #HunterDouglas #Accent_Window_Fashions
Copyright 2001-2013 Hunter Douglas, Inc. All rights reserved.
39,615 Modern Hallway Design Photos
7
