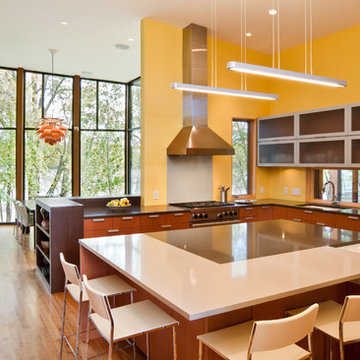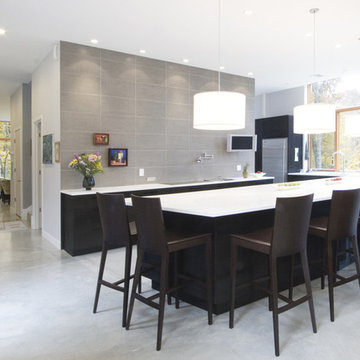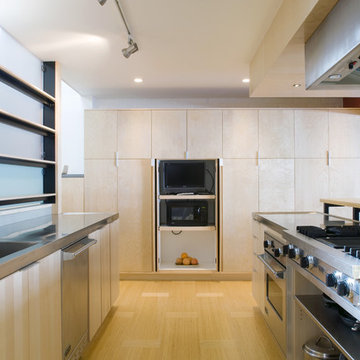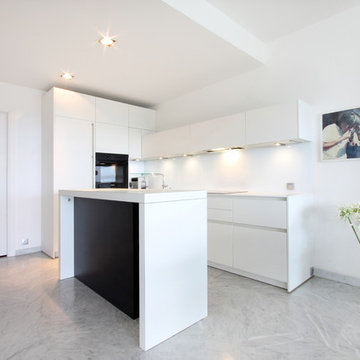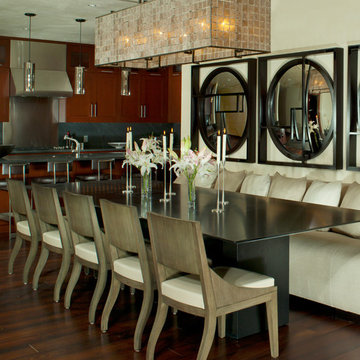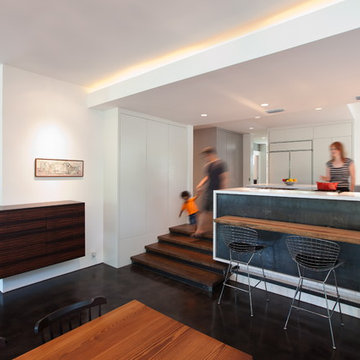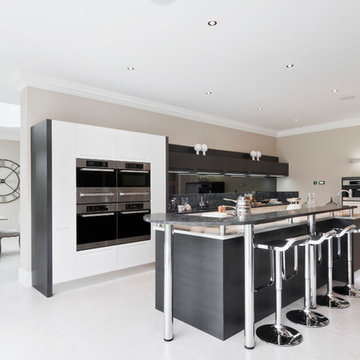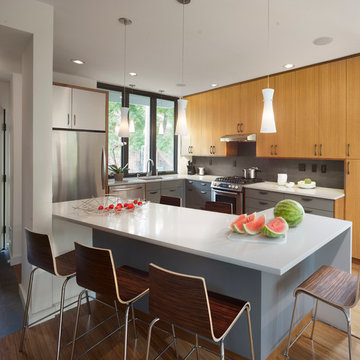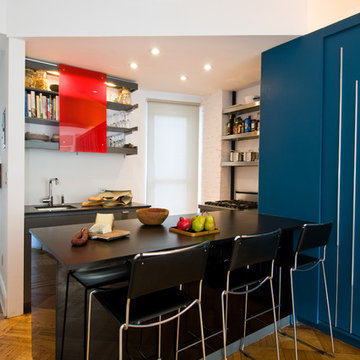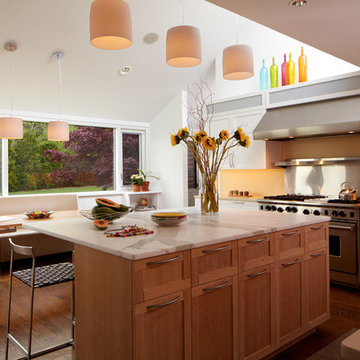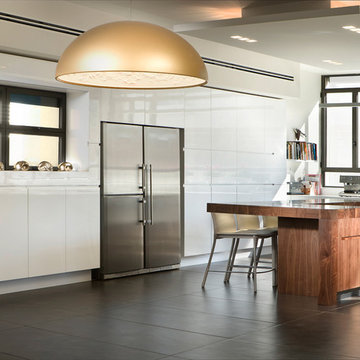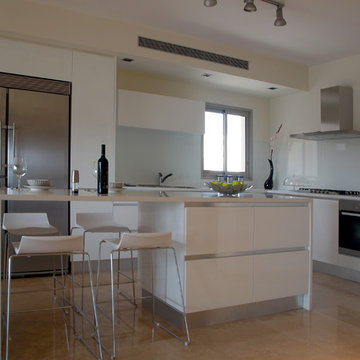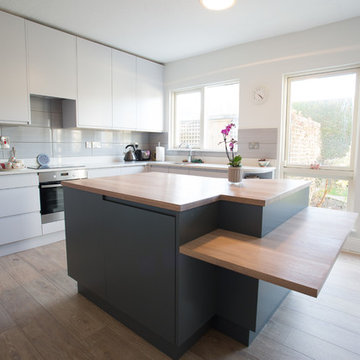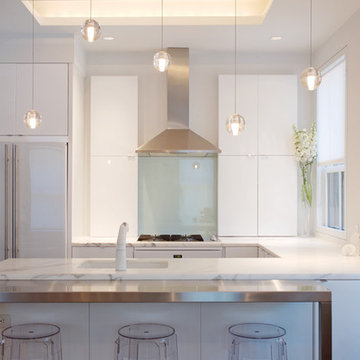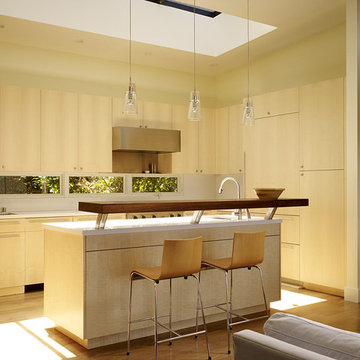375 Modern Home Design Photos
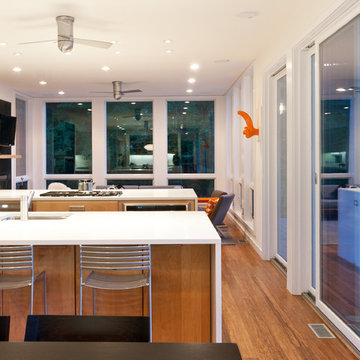
LAKE IOSCO HOUSE
Location: Bloomingdale, NJ
Completion Date: 2009
Size: 2,368 sf
Typology Series: Single Bar
Modules: 4 Boxes, Panelized Fireplace/Storage
Program:
o Bedrooms: 3
o Baths: 2.5
o Features: Carport, Study, Playroom, Hot Tub
Materials:
o Exterior: Cedar Siding, Azek Infill Panels, Cement Board Panels, Ipe Wood Decking
o Interior: Maple Cabinets, Bamboo Floors, Caesarstone Countertops, Slate Bathroom Floors, Hot Rolled Black Steel Cladding Aluminum Clad Wood Windows with Low E, Insulated Glass,
Architects: Joseph Tanney, Robert Luntz
Project Architect: Kristen Mason
Manufacturer: Simplex Industries
Project Coordinator: Jason Drouse
Engineer: Lynne Walshaw P.E., Greg Sloditskie
Contractor: D Woodard Builder, LLC
Photographer: © RES4
Find the right local pro for your project
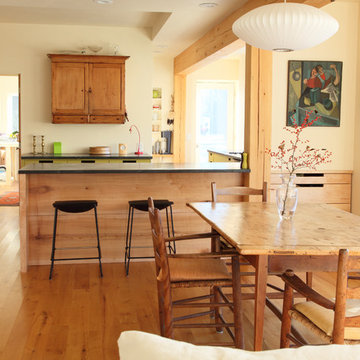
Designed to the Passive House standard. Net positive energy producer. Solar electric and hot water. Salvage doors, flooring, and tile. Thermotech triple-glazed windows. Universal access. Rais sealed combustion wood stove. White pine timber-framed.
Photo Credit: Heather Burkham
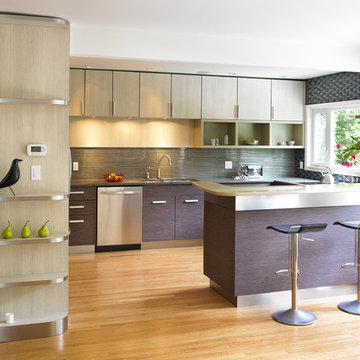
Jo Ann Richards, Works Photography
Textured Faux Wood laminates combined with stainless steel accents create a sleek, easy maintenance look
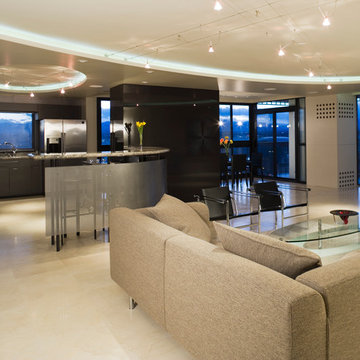
This remodel to the 1,000 SF living/dining area of a 14th story condominium in Larimer Place gives identity to the space by reinforcing the panoramic views. Elliptical cut outs in the ceiling soffit create a communal center while establishing a visual connection with the perimeter. Furniture and divider walls further define use areas while maintaining the visual transparency and fluidity inherent to the space.
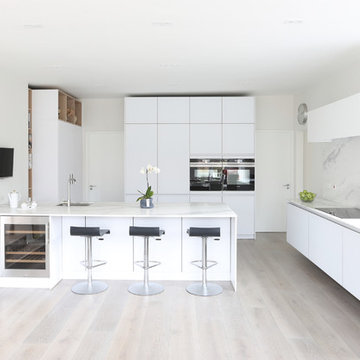
Modern white kitchen with toughened glass cabinets and stunning marble worktops. The floating units at the hob come with our recessed LED lighting.
375 Modern Home Design Photos
12



















