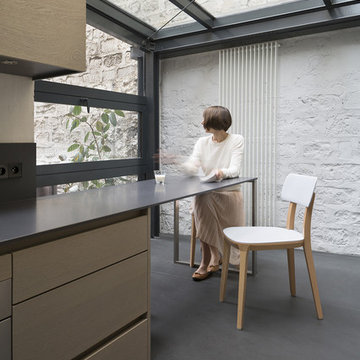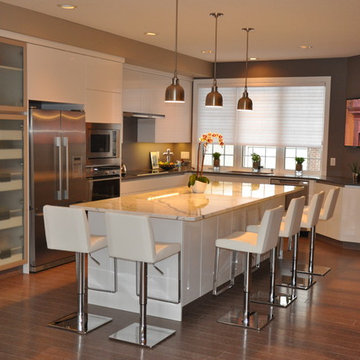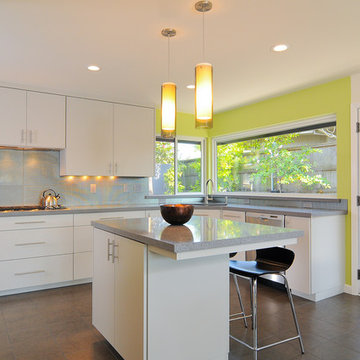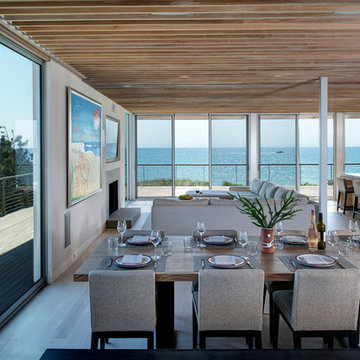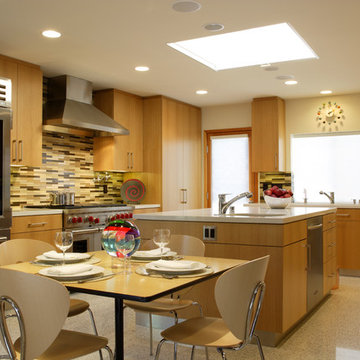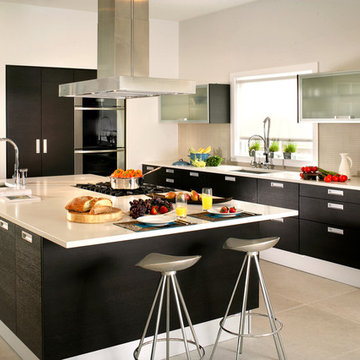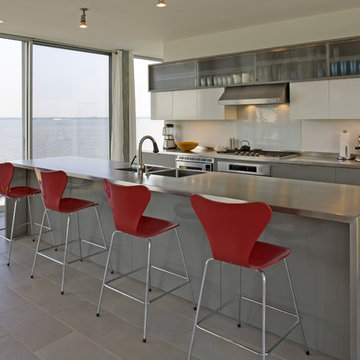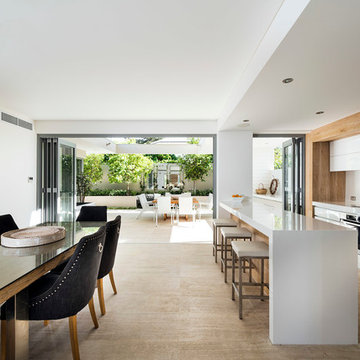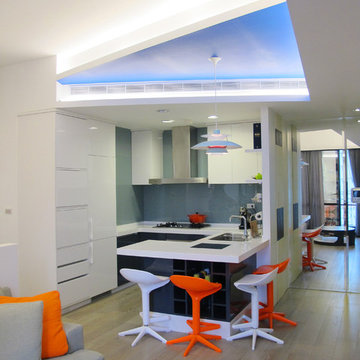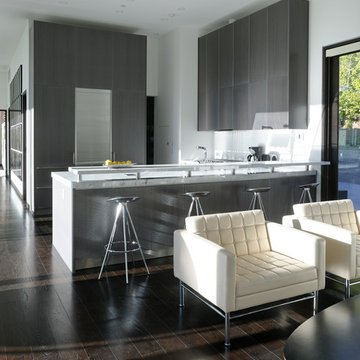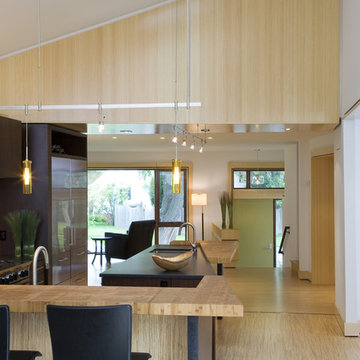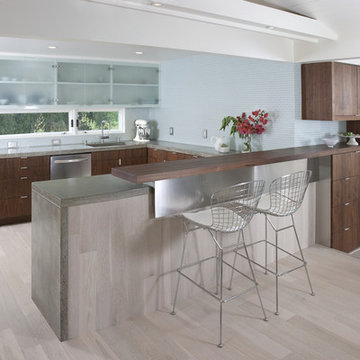377 Modern Home Design Photos
Find the right local pro for your project
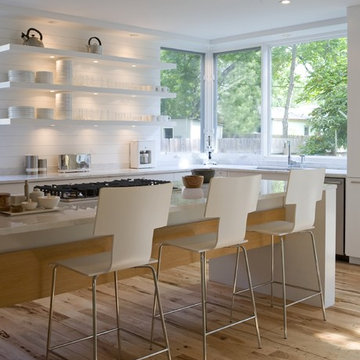
Custom Home Magazine Design Award Winner 2010 - Custom Kitchen
http://www.customhomeonline.com/industry-news.asp?sectionID=224&articleID=1205663
Watermark Grand Award 2010 Fairfield Kitchen
http://www.builderonline.com/design/hover-craft.aspx
© Paul Bardagjy Photography
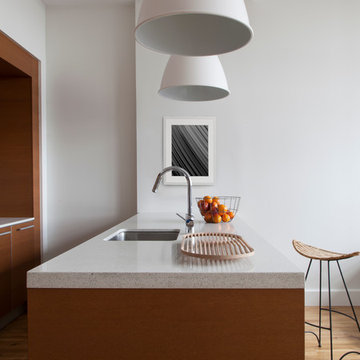
Notable decor elements include: Tom Dixon for Cappellini Morrison wicker barstools, Bestlite BL9XL Pendant Extra Large
Photography by: Francesco Bertocci
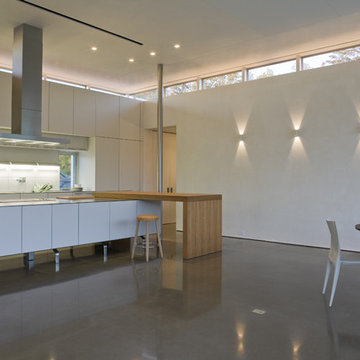
The kitchen is as minimalist as the rest of the house. A metal mesh curtain provides a subtle division between work and living areas. The curtain is retractable and stores out of the way in a wall pocket when not is use.
Photo: Ben Rahn
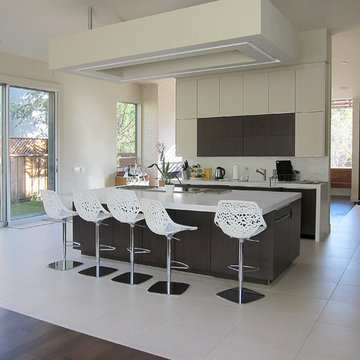
Woodview Terrace began as a remodel to an aging mid-century Los Altos house. The cluttered interior partitions where removed, ceilings lifted, and large openings created to allow natural light in, and provide easy access to the surrounding gardens. Centered around the kitchen, the great room is open and airy, with plenty of space to cook inside and out, and even for the kids and guests to join in. The kitchen functions as an island in the larger context of the living and dining spaces. It is an elegant, and open, working kitchen has a beauty its of its own. Tall, glass doors pocket into the walls, allowing the living and dining to flow seamlessly onto the outdoor dining terrace under the shade of the trees.
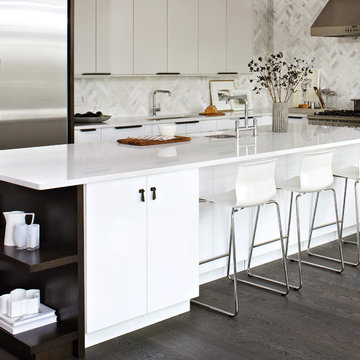
Photo by Virginia Macdonald Photographer Inc.
http://www.virginiamacdonald.com/
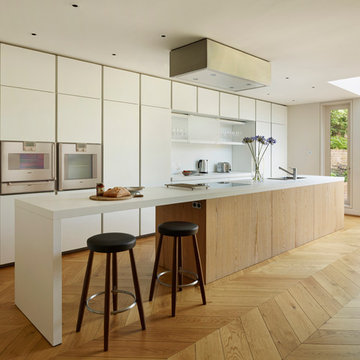
Kitchen Architecture’s bulthaup b1 furniture in white laminate with b3 natural structured oak panels.
377 Modern Home Design Photos
5



















