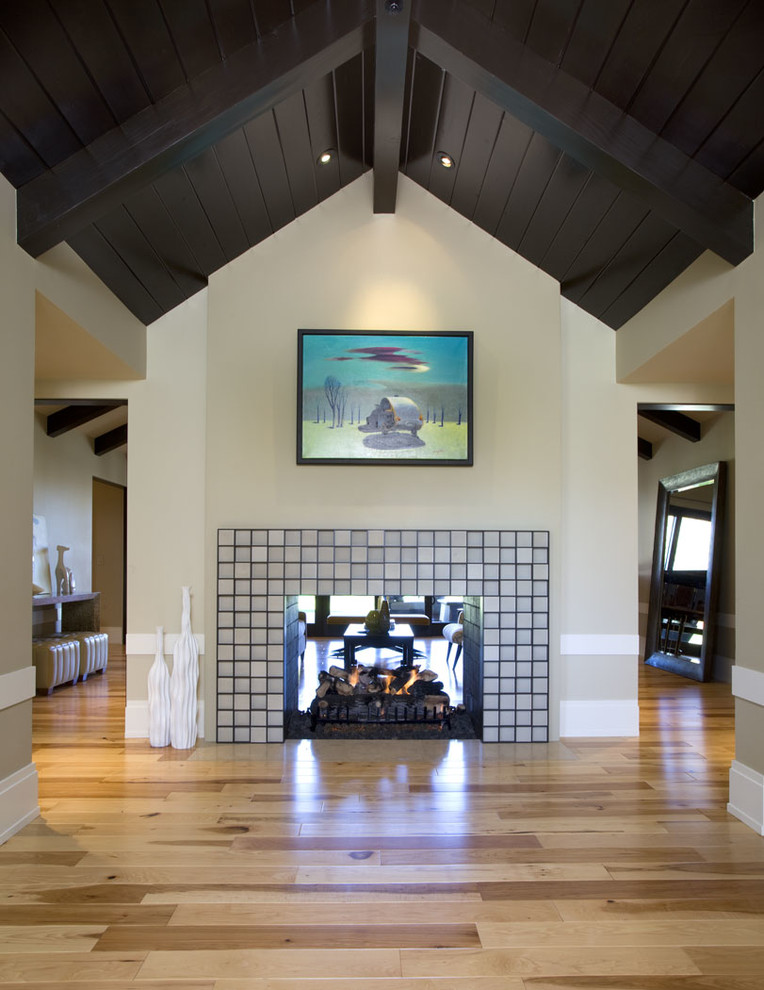
North Central Farm House
The focal point of the entryway is a two sided firerplace that provides privacy to the living room from the front door. The surround is a gridded steel with poured concrete of differing depths and was built by the contractor and Owner. Jon Denker-CAPS Photography
