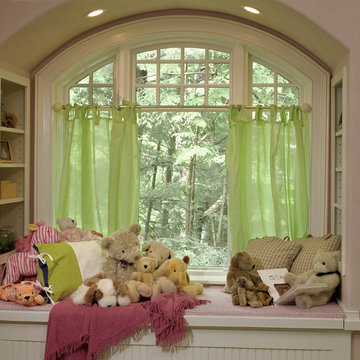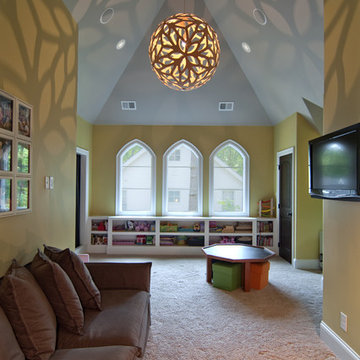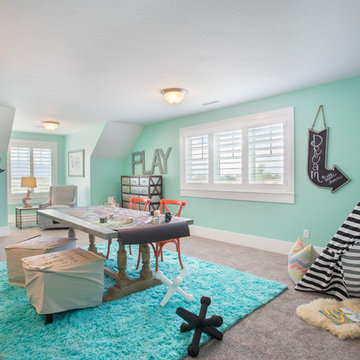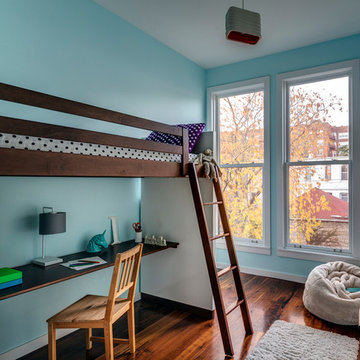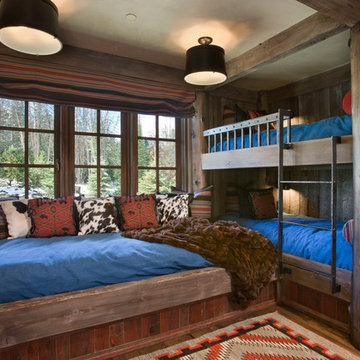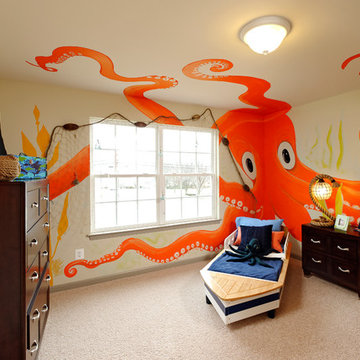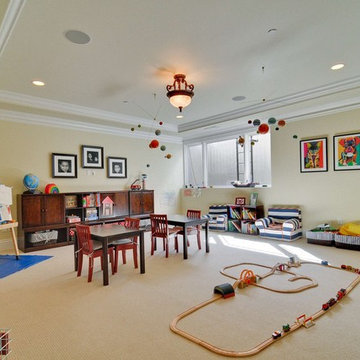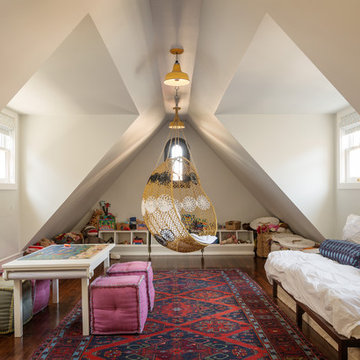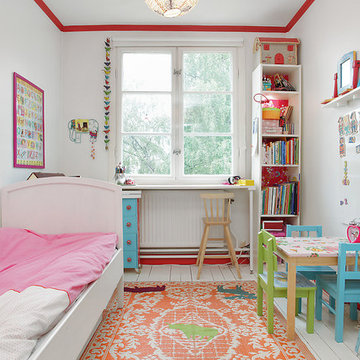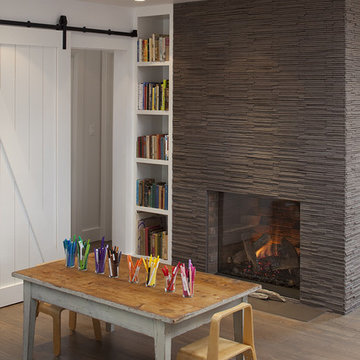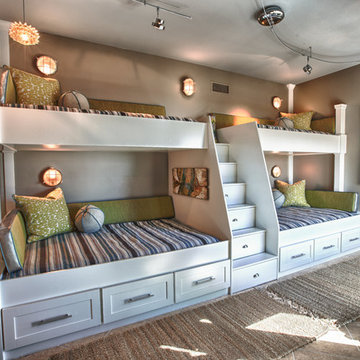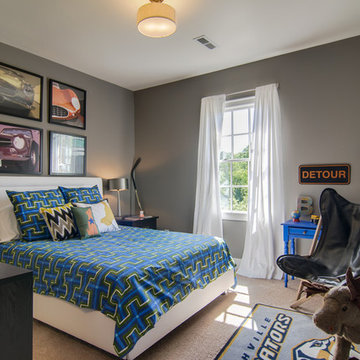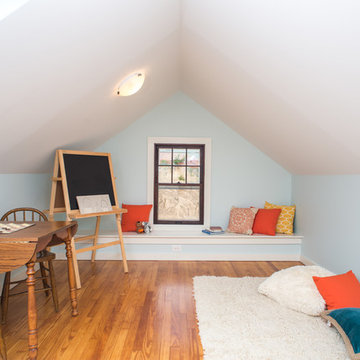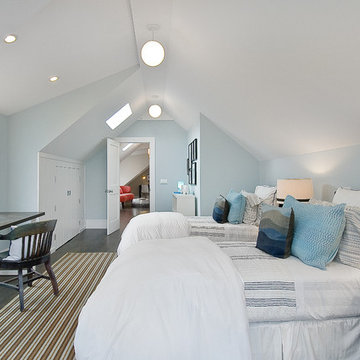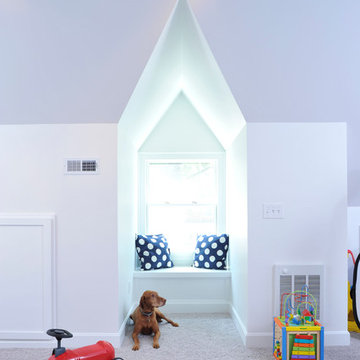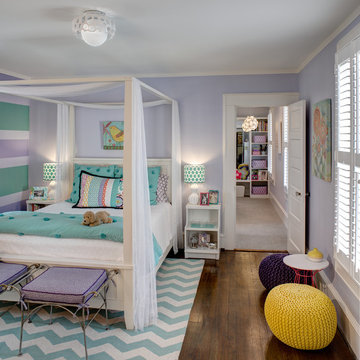237 Nursery and Kids Design Photos
Sort by:Popular Today
21 - 40 of 237 photos
Item 1 of 2
Find the right local pro for your project
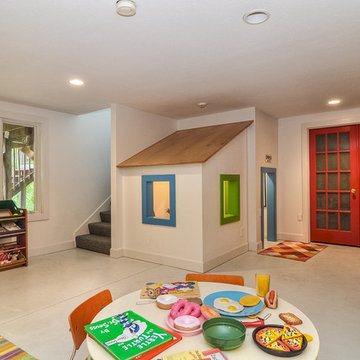
On the lower level a play room has been built for the owner's grandchildren. The playhouse uses the space under the stairs.
Photographer: D.C. Photography
danny@dcphotographyspot.com
Architect: Scott Bickford
Contractor; Dan Riedemann
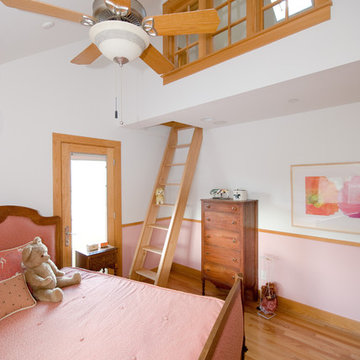
Child's play loft
Sustainably designed project completed in 2002. Prairie style meets Scandinavian influence. Systems include: solar electric, solar hot water heater, solar pool heater, daylighting and natural ventilation. In addition a geothermal system uses the earths ground temperature to heat and cool the house. Local materials include Austin limestone and Louisiana Cypress wood.
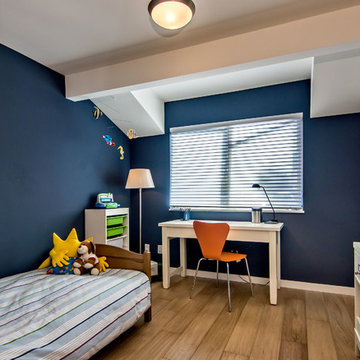
Navy Blue Boy Bedroom with Shed Dormer. The contrast paint colors shows off the attention to detail in pulling off this look.
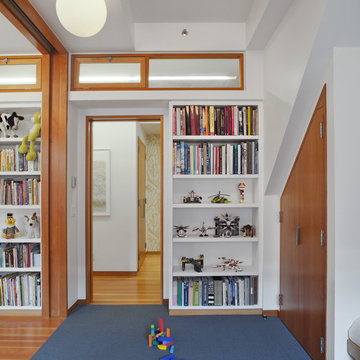
A cookie cutter developer three bedroom duplex was transformed into a four bedroom family friendly home complete with fine details and custom millwork. Transoms were added to improve light and air circulation.
Instead of providing separate bedrooms for the two young children, we designed a single large bedroom with a sliding wall of Douglas fir. Half of the space can be configured as a playroom, with the children sleeping on the other side. The playroom can also function as a guest room.
Photo by Ofer Wolberger
237 Nursery and Kids Design Photos
2


