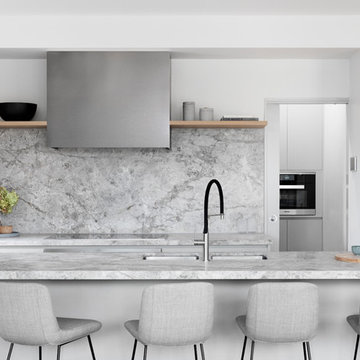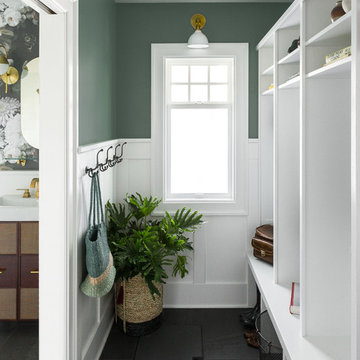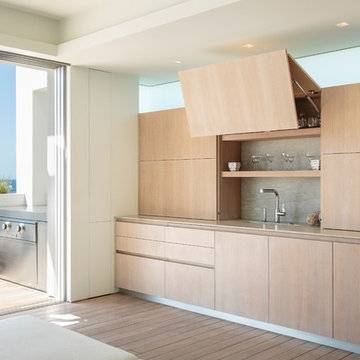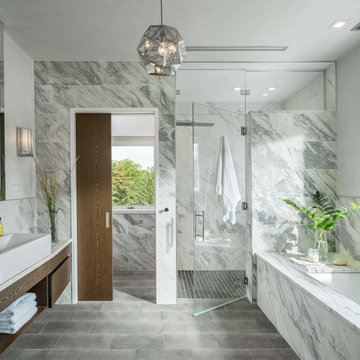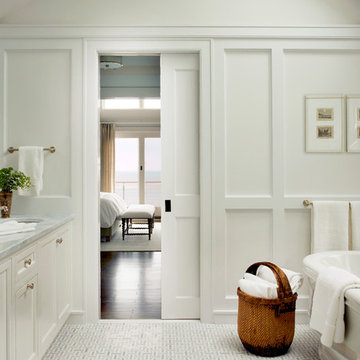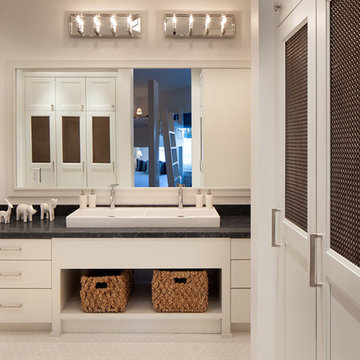Pocket Door Designs & Ideas

Design by Joanna Hartman
Photography by Ryann Ford
Styling by Adam Fortner
This bath features 3cm Bianco Carrera Marble at the vanities, Restoration Hardware, Ann Sacks "Savoy" 3X6 and 2x4 tile in Dove on shower walls and backsplash, D190 Payette Liner for shower walls and niche, 3" Carrara Hex honed and polished floor and shower floor tile, Benjamin Moore "River Reflections" paint, and Restoration Hardware chrome Dillon sconces.

Location: Bethesda, MD, USA
We demolished an existing house that was built in the mid-1900s and built this house in its place. Everything about this new house is top-notch - from the materials used to the craftsmanship. The existing house was about 1600 sf. This new house is over 5000 sf. We made great use of space throughout, including the livable attic with a guest bedroom and bath.
Finecraft Contractors, Inc.
GTM Architects
Photographed by: Ken Wyner

This ceiling was designed and detailed by dSPACE Studio. We created a custom plaster mold that was fabricated by a Chicago plaster company and installed and finished on-site.
Find the right local pro for your project
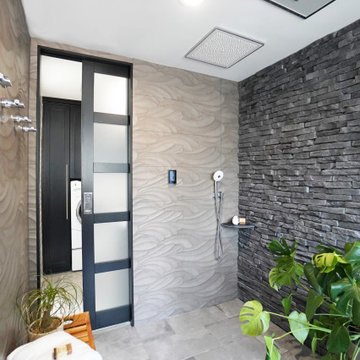
This pool house bathroom has large format architectural wall tiles, non slip floor tiles, stacked stone and glass accents. Two in ceiling rain heads (one with chroma-therapy), a digital shower valve and hidden drain system. A towel warmer and electric medicine cabinet were incorporated for ease of use and extra storage. The vanity features a concrete top with integrated sinks and electric faucets (with adjustable settings for water flow and timing). Also, attached laundry updated to coordinate with black cabinets, hanging for suits and towels and a laundry sink for connivence.

A central upper storage cabinet painted with Farrow and Ball's Stone Blue No. 86 separates the two sinks in this marble Master Bath. Rion Rizzo, Creative Sources Photography

Jack and Jill bathroom between two guest rooms. The elegance of the bathroom is the simplicity of the beautiful chosen finishes.
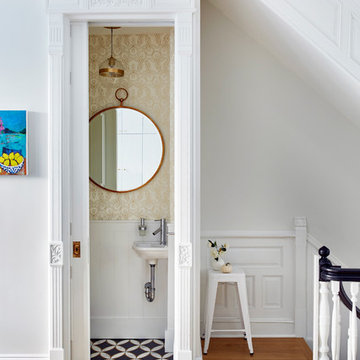
Clever, Art-Deco powder room with Hygge and West wallpaper and Anthropologie mirror, Photo by Jacob Snavely

Photography by Alex Maguire Photography
This house had been re built over the past 12 years. We were asked to redesign the attic to create a new master bedroom with a bathroom and a walk in wardrobe.
Pocket Door Designs & Ideas

When we work on a private residence, we take every care to understand and respect that this is not just a property, structure or set of blueprints. This is your home. We listen first, working with your vision and sense of style, but combining your ideas with our extensive knowledge of finishes, materials and how to consider every last detail in order to create an overall look and feel that will really "wow."
1
























